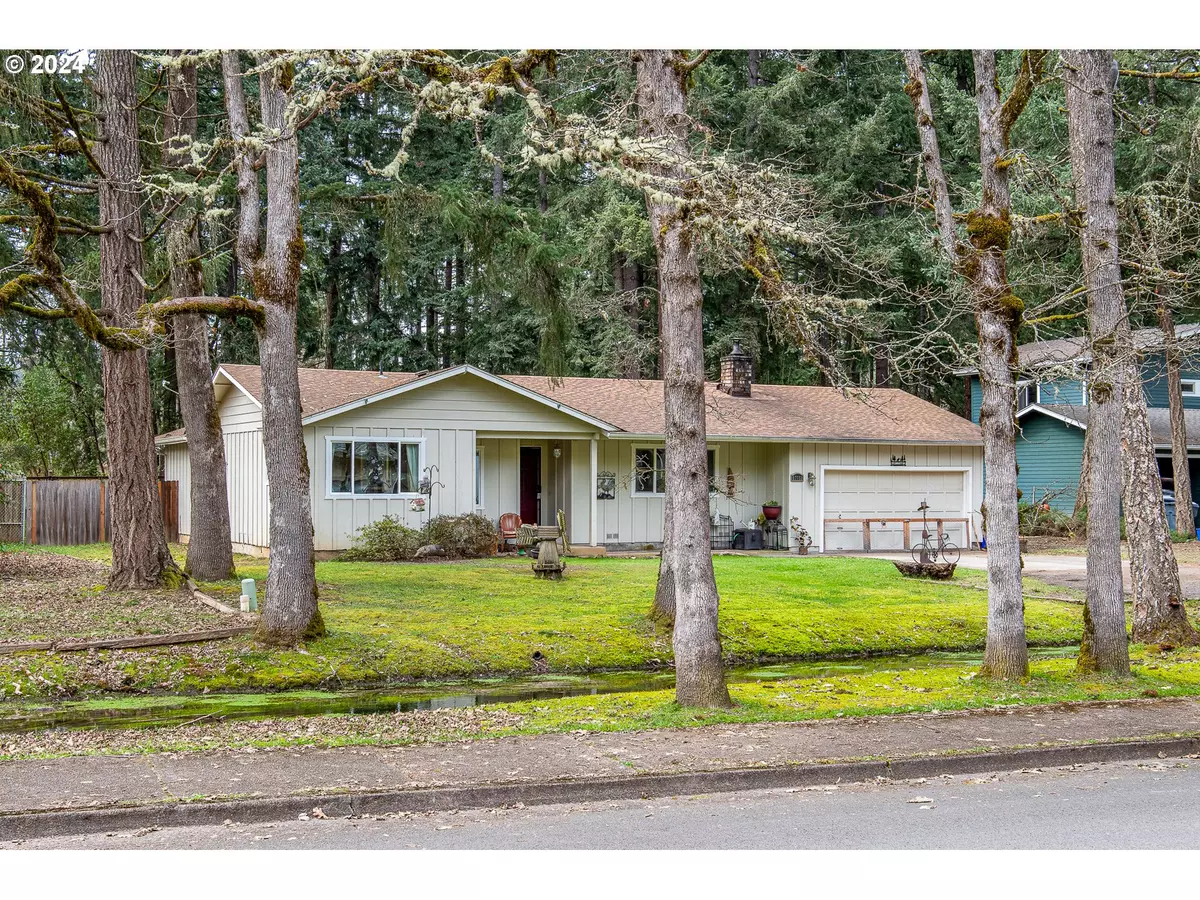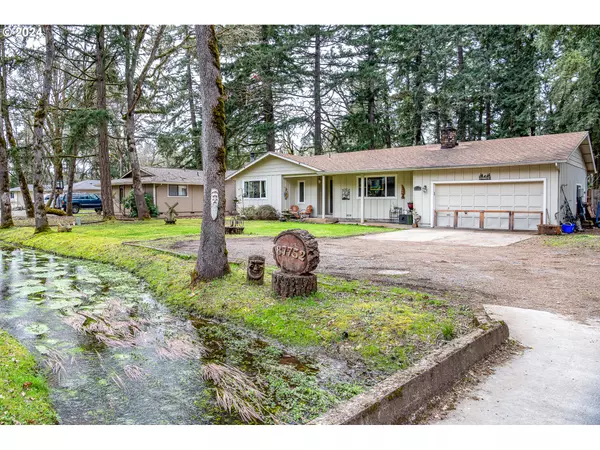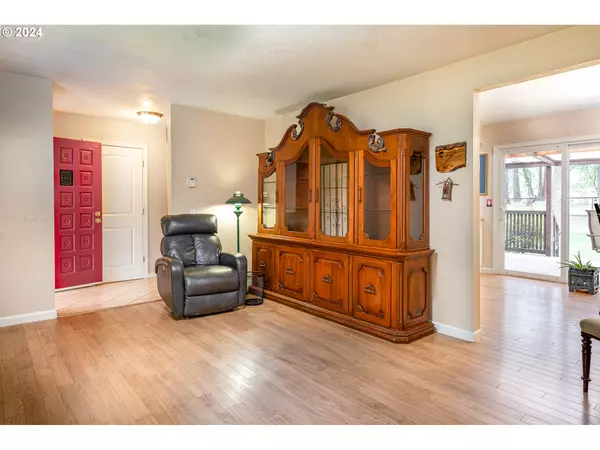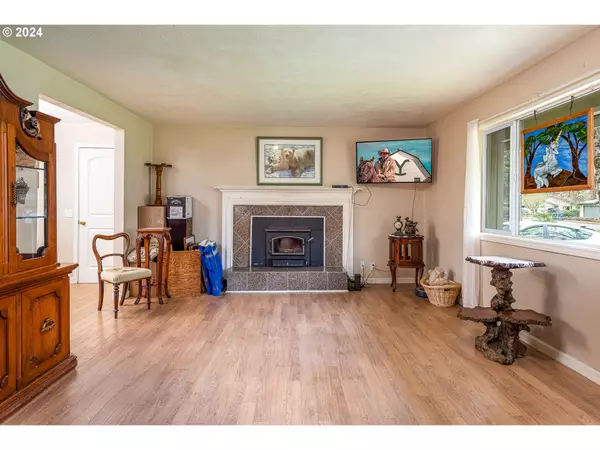Bought with Realty ONE Group Prestige
$440,000
$435,000
1.1%For more information regarding the value of a property, please contact us for a free consultation.
3 Beds
2 Baths
1,416 SqFt
SOLD DATE : 04/30/2024
Key Details
Sold Price $440,000
Property Type Single Family Home
Sub Type Single Family Residence
Listing Status Sold
Purchase Type For Sale
Square Footage 1,416 sqft
Price per Sqft $310
MLS Listing ID 24017114
Sold Date 04/30/24
Style Stories1, Ranch
Bedrooms 3
Full Baths 2
Year Built 1976
Annual Tax Amount $3,949
Tax Year 2023
Lot Size 0.340 Acres
Property Description
Imagine coming home to the comfort and tranquility of semi-rural living while still being close to town, recreation areas like Fern Ridge Lake and the Eugene/Springfield metro area. This well maintained home is situated on a 1/3 acre surrounded by majestic Fir trees. Enjoy relaxing in the living room on chilly nights with the cozy wood burning stove insert. Finally, you can delight in cooking and entertaining in the spacious kitchen with adjoining 10' x 20' covered deck. The kitchen cabinet door fronts, drawers and hardware have been updated to create a cheerful space where guests can relax in the adjacent dining area while visiting. Check out the pantry which offers additional storage and a door length spice rack. The laundry room is conveniently located by the kitchen to make those chores easy to complete; your doggy even has her own private entrance here from the deck. Fridge, range & washer/dryer are included (as-is). There's easy access to the deck through the dining room slider which makes meals outside a breeze. This huge backyard offers plenty of space for BBQs, gardening, hobbies, play and even chickens. There is a 20' x 50' (approx. measurement) chicken run with a chicken coop. Check out the space next to the garage for parking RVs, boats & other toys. At the end of the day, you can retire to one of the 3 bedrooms, all with new carpet. There's a spacious full hall guest bathroom. The large primary bedroom has ample double closets and an attached bathroom. This property has it all: a relaxing location, a huge yard, and a comfortable home with abundant space. All it's missing is you, so contact your REALTOR today for a showing!
Location
State OR
County Lane
Area _236
Zoning SFR
Rooms
Basement Crawl Space
Interior
Interior Features Garage Door Opener, High Speed Internet, Laminate Flooring, Laundry, Tile Floor, Wallto Wall Carpet, Washer Dryer
Heating Ceiling, Radiant, Wood Stove
Cooling None
Fireplaces Number 1
Fireplaces Type Insert, Wood Burning
Appliance Dishwasher, Free Standing Range, Free Standing Refrigerator, Microwave
Exterior
Exterior Feature Covered Deck, Fenced, Garden, Porch, Poultry Coop, R V Parking, Yard
Garage Attached
Garage Spaces 2.0
View Territorial
Roof Type Shake
Garage Yes
Building
Lot Description Level, Trees
Story 1
Foundation Concrete Perimeter
Sewer Public Sewer
Water Public Water
Level or Stories 1
Schools
Elementary Schools Veneta
Middle Schools Fern Ridge
High Schools Elmira
Others
Senior Community No
Acceptable Financing Cash, Conventional, FHA, StateGILoan, USDALoan, VALoan
Listing Terms Cash, Conventional, FHA, StateGILoan, USDALoan, VALoan
Read Less Info
Want to know what your home might be worth? Contact us for a FREE valuation!

Our team is ready to help you sell your home for the highest possible price ASAP

GET MORE INFORMATION

Principal Broker | Lic# 201210644
ted@beachdogrealestategroup.com
1915 NE Stucki Ave. Suite 250, Hillsboro, OR, 97006







