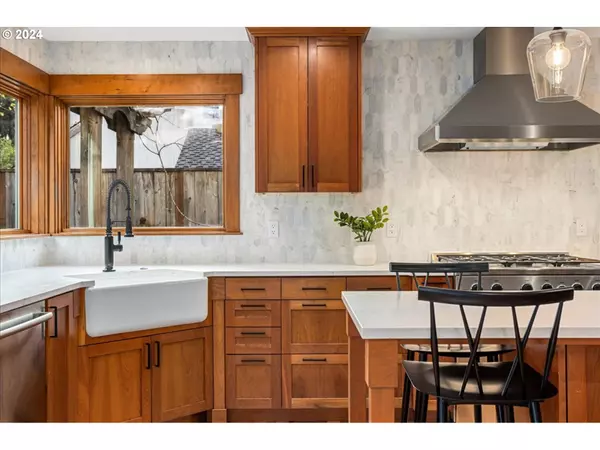Bought with Soldera Properties, Inc
$1,100,000
$1,098,000
0.2%For more information regarding the value of a property, please contact us for a free consultation.
4 Beds
2.1 Baths
2,885 SqFt
SOLD DATE : 04/30/2024
Key Details
Sold Price $1,100,000
Property Type Single Family Home
Sub Type Single Family Residence
Listing Status Sold
Purchase Type For Sale
Square Footage 2,885 sqft
Price per Sqft $381
MLS Listing ID 24411036
Sold Date 04/30/24
Style Stories2, Traditional
Bedrooms 4
Full Baths 2
Year Built 1989
Annual Tax Amount $8,259
Tax Year 2023
Lot Size 6,534 Sqft
Property Description
Incredible value with a completely remodeled home in top-rated LO school district. Premium location on a horseshoe-style street with no through traffic. Timeless design with a brand-new, stunning kitchen with top-of-the-line appliances, premium quartz countertops with waterfall edge, a built-in hidden fridge, a built-in drink fridge, slide-out cabinets, and more. Open-concept living room with designer touches and custom built-ins. Newer windows with custom electric shades. A large, sliding glass door leads to the private backyard retreat featuring a large stone patio, raised garden beds, a covered BBQ area, and a hot tub! Main level office, plus four large bedrooms upstairs. The large primary suite features a walk-in closet and spa-like bathroom with heated floors, a soaking tub, and a tile shower with wall-mounted body massage jets. This low-maintenance home has recent updates, including a newer Presidential comp roof, a tankless water heater, and more. The extra-deep garage has built-in cabinetry and showroom-style heavy-duty floor coating. Low property taxes with unincorporated Clackamas County! Within walking distance to Trader Joe's and quick access to the freeways as well as Lake Oswego's best parks and restaurants. Home comes with access to the private Lake Grove Swim Park on the lake! Start living your best Lake Oswego lifestyle!
Location
State OR
County Clackamas
Area _147
Rooms
Basement Crawl Space
Interior
Interior Features Garage Door Opener, Hardwood Floors, Heated Tile Floor, High Ceilings, Laundry, Quartz, Skylight, Slate Flooring, Soaking Tub, Washer Dryer, Wood Floors
Heating Forced Air90, Heat Pump
Cooling Heat Pump
Fireplaces Number 1
Fireplaces Type Gas
Appliance Builtin Oven, Builtin Range, Builtin Refrigerator, Convection Oven, Dishwasher, Disposal, Double Oven, Gas Appliances, Island, Microwave, Pantry, Quartz, Range Hood, Stainless Steel Appliance, Wine Cooler
Exterior
Exterior Feature Fenced, Free Standing Hot Tub, Garden, Patio, Porch, Raised Beds, Tool Shed, Yard
Garage Attached, ExtraDeep
Garage Spaces 2.0
Roof Type Composition
Garage Yes
Building
Lot Description Level, Trees
Story 2
Sewer Public Sewer
Water Public Water
Level or Stories 2
Schools
Elementary Schools River Grove
Middle Schools Lakeridge
High Schools Lakeridge
Others
Senior Community No
Acceptable Financing Cash, Conventional
Listing Terms Cash, Conventional
Read Less Info
Want to know what your home might be worth? Contact us for a FREE valuation!

Our team is ready to help you sell your home for the highest possible price ASAP

GET MORE INFORMATION

Principal Broker | Lic# 201210644
ted@beachdogrealestategroup.com
1915 NE Stucki Ave. Suite 250, Hillsboro, OR, 97006







