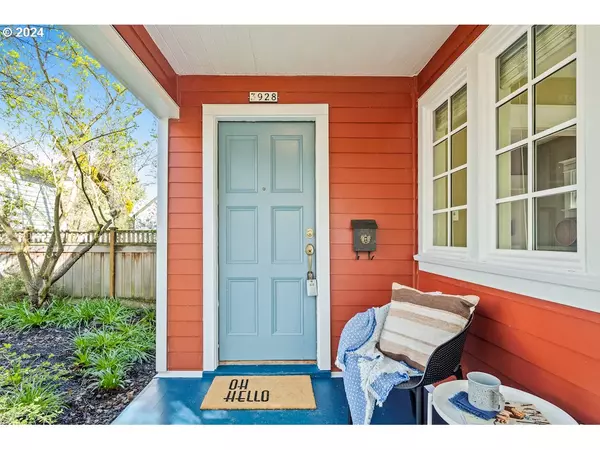Bought with Windermere Realty Trust
$608,928
$499,900
21.8%For more information regarding the value of a property, please contact us for a free consultation.
2 Beds
1 Bath
1,818 SqFt
SOLD DATE : 04/30/2024
Key Details
Sold Price $608,928
Property Type Single Family Home
Sub Type Single Family Residence
Listing Status Sold
Purchase Type For Sale
Square Footage 1,818 sqft
Price per Sqft $334
Subdivision Sabin
MLS Listing ID 24577742
Sold Date 04/30/24
Style Farmhouse
Bedrooms 2
Full Baths 1
Year Built 1907
Annual Tax Amount $2,981
Tax Year 2023
Lot Size 4,791 Sqft
Property Description
Surrounded by lush gardens - front, back, and sides - and nestled away in a quiet pocket of the popular Sabin neighborhood on an extra wide block, this gorgeous home has all the vintage goodness you'd expect from a farmhouse: wainscoting, built-ins, wood floors throughout, and more! Lovely light in the welcoming living room, and the sunroom with casement windows is a sun-dappled haven. The spacious kitchen has marmoleum floors and a 5 burner gas stove for efficient home cooking. Plus, there's a full bath with sweet vintage tile and a clawfoot tub. Upstairs, a bonus landing space leads to two adorable bedrooms that feel private and serene with tree top canopy views. Roof and siding replaced in 2015 and new windows in 2011. A fabulous backyard awaits outside with a chicken coop, raised beds, many mature plants and trees - including a glorious magnolia that's currently in bloom - cute little side porch with a patio for morning coffee, and a garage that awaits your vision. You'll spend many summer evenings enjoying the serenity of this space. And the location is a real winner, with transit, shops, schools, and parks within reach, and close to Alameda, Irving Park, Whole Foods, and the ever-popular Alberta St.! Garage is of no stated value. [Home Energy Score = 6. HES Report at https://rpt.greenbuildingregistry.com/hes/OR10226442]
Location
State OR
County Multnomah
Area _142
Zoning R5
Rooms
Basement Exterior Entry, Unfinished
Interior
Interior Features Tile Floor, Wainscoting, Washer Dryer, Wood Floors
Heating Forced Air
Cooling None
Appliance Dishwasher, Free Standing Range, Free Standing Refrigerator, Microwave, Stainless Steel Appliance, Tile
Exterior
Exterior Feature Garden, Porch, Poultry Coop, Raised Beds, Yard
Garage Detached
Garage Spaces 1.0
Roof Type Composition
Garage Yes
Building
Lot Description Level, Trees
Story 3
Foundation Concrete Perimeter
Sewer Public Sewer
Water Public Water
Level or Stories 3
Schools
Elementary Schools Sabin
Middle Schools Harriet Tubman
High Schools Grant
Others
Senior Community No
Acceptable Financing Cash, Conventional
Listing Terms Cash, Conventional
Read Less Info
Want to know what your home might be worth? Contact us for a FREE valuation!

Our team is ready to help you sell your home for the highest possible price ASAP

GET MORE INFORMATION

Principal Broker | Lic# 201210644
ted@beachdogrealestategroup.com
1915 NE Stucki Ave. Suite 250, Hillsboro, OR, 97006







