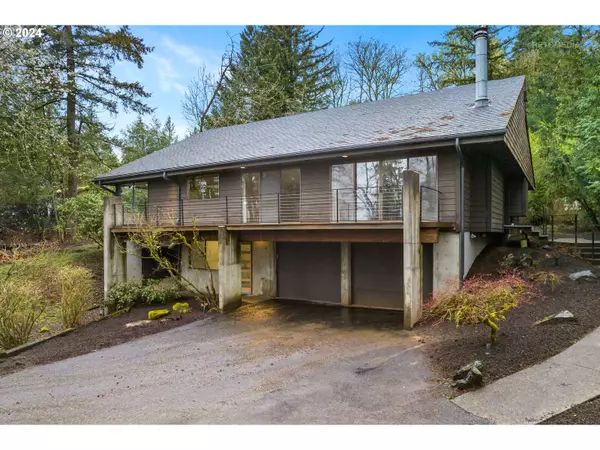Bought with ODonnell Group Realty
$1,025,000
$1,050,000
2.4%For more information regarding the value of a property, please contact us for a free consultation.
3 Beds
3.1 Baths
3,211 SqFt
SOLD DATE : 05/01/2024
Key Details
Sold Price $1,025,000
Property Type Single Family Home
Sub Type Single Family Residence
Listing Status Sold
Purchase Type For Sale
Square Footage 3,211 sqft
Price per Sqft $319
MLS Listing ID 24536690
Sold Date 05/01/24
Style N W Contemporary
Bedrooms 3
Full Baths 3
Year Built 1976
Annual Tax Amount $18,202
Tax Year 2023
Lot Size 1.030 Acres
Property Description
Come home to the Mid-Century Modern aesthetic, built to last on one of Raliegh Hills' most illustrious streets. Set within an acre of wooded tranquility behind a security gate, this exquisite dwelling features main-level living that sparkles with hardwoods, high ceilings and cascading natural light. Welcome friends and family to an entertainer's treasure, spreading out beautifully from elegant gathering places to serene outdoor spaces. With two full suites on the main level and a lower level outfitted for conversion to a mother-in-law suite as well, the possibilities cover quite a range. Working from home? Convert the lower level to a spacious office with separate entrance, covered outdoor space and a view all its own. Driving to your job? Treasure the Bridlemile location, just 15 minutes to Nike and 20 to Intel. Longing for an outdoor sanctuary? Walk through the door to your very own, with an expansive deck, tall trees, raised beds, sunlight and shade spread over a full acre. Are you a project person? Step into the detached studio, with its own mini-split heating & cooling to find yourself quoting Will Ferrell: "So many activities!" and yet another opportunity to add guest quarters. Featuring an iconic American architectural style, Brazilian hardwoods and Italian tile, it's a masterpiece with international designer's flair and an engineer's functionality. Imagine how it would blend with and broaden your lifestyle to plant your flag here, at 3730 Shattuck - ENJOY!
Location
State OR
County Multnomah
Area _148
Zoning RES
Rooms
Basement Finished, Partially Finished
Interior
Interior Features Dual Flush Toilet, Garage Door Opener, Hardwood Floors, Laundry, Tile Floor, Vaulted Ceiling, Vinyl Floor, Wallto Wall Carpet
Heating Forced Air90
Cooling Central Air
Fireplaces Number 1
Fireplaces Type Wood Burning
Appliance Builtin Oven, Dishwasher, Disposal, Free Standing Gas Range, Gas Appliances, Microwave, Pantry, Plumbed For Ice Maker, Stainless Steel Appliance, Tile
Exterior
Exterior Feature Deck, Outbuilding, Sprinkler, Yard
Garage Attached, Oversized
Garage Spaces 2.0
View Territorial
Roof Type Composition
Garage Yes
Building
Lot Description Gentle Sloping, Secluded, Trees
Story 2
Foundation Concrete Perimeter, Slab
Sewer Public Sewer
Water Public Water
Level or Stories 2
Schools
Elementary Schools Bridlemile
Middle Schools Robert Gray
High Schools Ida B Wells
Others
Senior Community No
Acceptable Financing Cash, Conventional, FHA, VALoan
Listing Terms Cash, Conventional, FHA, VALoan
Read Less Info
Want to know what your home might be worth? Contact us for a FREE valuation!

Our team is ready to help you sell your home for the highest possible price ASAP

GET MORE INFORMATION

Principal Broker | Lic# 201210644
ted@beachdogrealestategroup.com
1915 NE Stucki Ave. Suite 250, Hillsboro, OR, 97006







