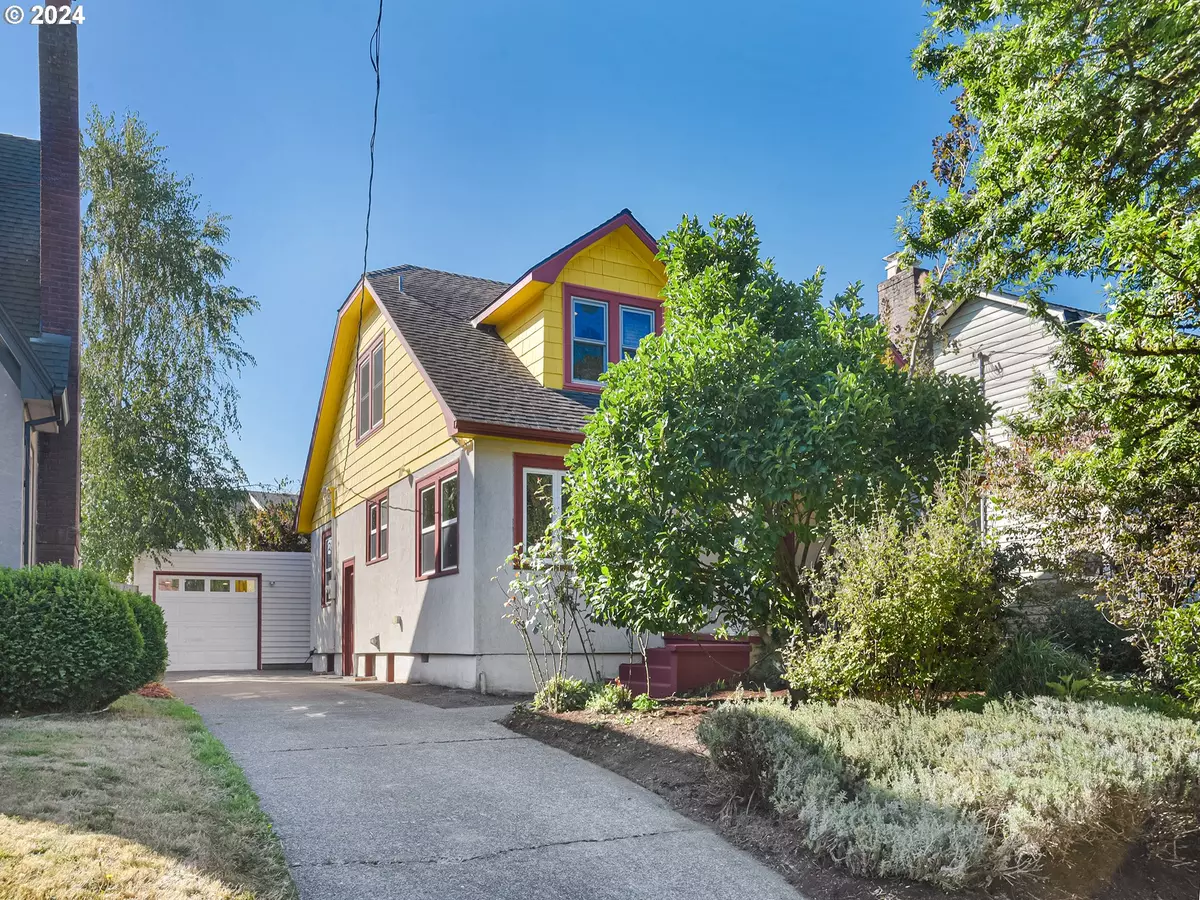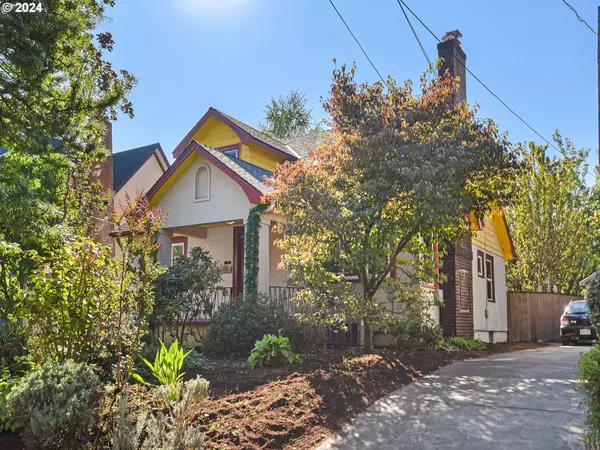Bought with Lovejoy Real Estate
$780,000
$769,900
1.3%For more information regarding the value of a property, please contact us for a free consultation.
4 Beds
2 Baths
2,408 SqFt
SOLD DATE : 05/03/2024
Key Details
Sold Price $780,000
Property Type Single Family Home
Sub Type Single Family Residence
Listing Status Sold
Purchase Type For Sale
Square Footage 2,408 sqft
Price per Sqft $323
Subdivision Grant Park / Alameda
MLS Listing ID 24238436
Sold Date 05/03/24
Style Bungalow
Bedrooms 4
Full Baths 2
Year Built 1926
Annual Tax Amount $9,557
Tax Year 2023
Lot Size 5,227 Sqft
Property Description
Welcome to this spacious light-filled bungalow in the heart of NE Portland's Grant Park. This remodeled home has living w/ vaulted ceilings, surround sound, fireplace insert, open concept kitchen and dining area. You will find a spacious primary bedroom with French doors that open to back deck with private woodsy yard. Upstairs you will find two bedrooms & a fully remodeled bathroom. The basement is dry and partly finished complete with vinyl windows, egress window, plumbing for bathroom and has had a Seismic retrofit. Side entrance thus posable for lower level living area ADU. The garage has been finished with added lighting thus is perfect for studio or parking. Environmentally friendly grounds with mature, artful plantings. This solid home is located in the coveted Beverly Clearly school boundaries, a short distance from shops and restaurants in both the Beaumont and Irvington districts. Close to Grant Park, Whole Foods, New Seasons, with easy access to I84.
Location
State OR
County Multnomah
Area _142
Rooms
Basement Partially Finished
Interior
Interior Features Bamboo Floor, Ceiling Fan, Garage Door Opener, Granite, Skylight, Sound System, Vinyl Floor, Wallto Wall Carpet
Heating Forced Air, Forced Air90
Cooling Central Air
Fireplaces Number 1
Fireplaces Type Insert
Appliance Disposal, Free Standing Refrigerator, Granite, Microwave, Stainless Steel Appliance
Exterior
Exterior Feature Deck, Porch, Yard
Garage Detached
Garage Spaces 1.0
Roof Type Composition
Garage Yes
Building
Story 3
Foundation Concrete Perimeter, Pillar Post Pier
Sewer Public Sewer
Water Public Water
Level or Stories 3
Schools
Elementary Schools Beverly Cleary
Middle Schools Beverly Cleary
High Schools Grant
Others
Senior Community No
Acceptable Financing Cash, Conventional
Listing Terms Cash, Conventional
Read Less Info
Want to know what your home might be worth? Contact us for a FREE valuation!

Our team is ready to help you sell your home for the highest possible price ASAP

GET MORE INFORMATION

Principal Broker | Lic# 201210644
ted@beachdogrealestategroup.com
1915 NE Stucki Ave. Suite 250, Hillsboro, OR, 97006







