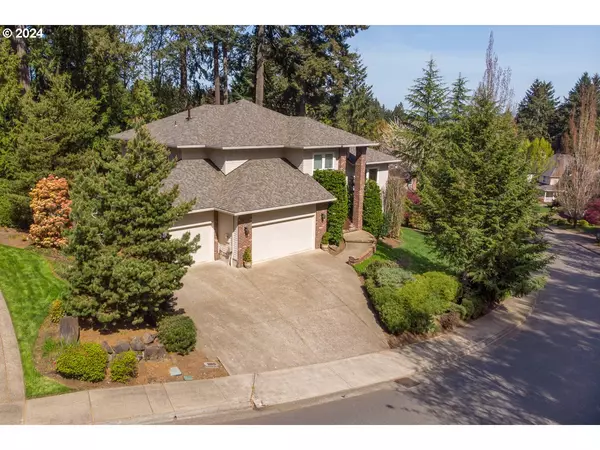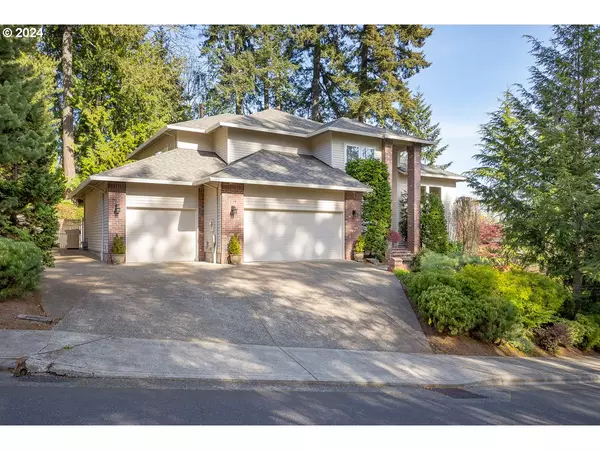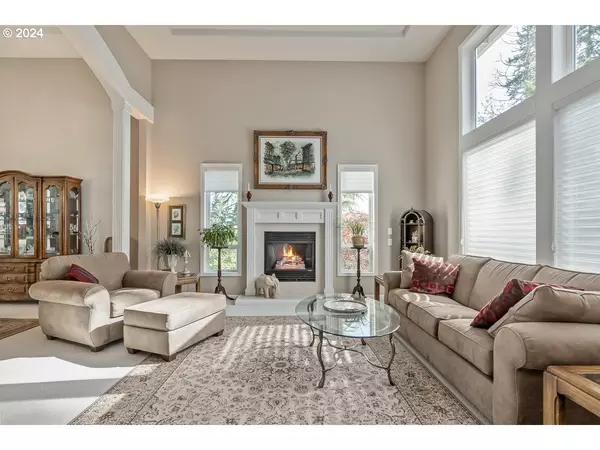Bought with John L Scott Portland SW
$855,000
$819,000
4.4%For more information regarding the value of a property, please contact us for a free consultation.
4 Beds
2.1 Baths
3,184 SqFt
SOLD DATE : 05/03/2024
Key Details
Sold Price $855,000
Property Type Single Family Home
Sub Type Single Family Residence
Listing Status Sold
Purchase Type For Sale
Square Footage 3,184 sqft
Price per Sqft $268
MLS Listing ID 24358123
Sold Date 05/03/24
Style Traditional
Bedrooms 4
Full Baths 2
Year Built 1998
Annual Tax Amount $9,894
Tax Year 2023
Lot Size 0.350 Acres
Property Description
OPEN HOUSE THIS SUNDAY 4/14 12-2PM. Introducing a stunning residence designed for modern living and entertaining. As soon as you enter the home you will be pleasantly surprised to see the elegance the home offers featuring a spacious and luminous open concept layout with soaring coved ceilings, a true formal living room with a gas fireplace and wall of windows. The spacious family room which includes built-ins and wall of windows that overlook the custom patio and private backyard (lots of deer and nature). This captivating home includes 4 bedrooms and 2 1/2 bathrooms, nestled on over a 1/3-acre lot (15,246 sq ft lot). The heart of the home is the gourmet kitchen adorned with Corian countertops, eating bar, pantry, spacious eating area, hardwood floors and a cook island and is also complemented by new stainless-steel appliances which were installed in 2022/2023. Enjoy the convenience of an updated primary suite with new quartz counters, light fixtures and a walk-in shower overlooking the private back yard. The 3-car garage and RV parking offers ample storage. The backyard is a park like setting that includes a sprinkler system and A/C will ensure comfort year-round. Recent upgrades include a new roof installed in January 2024, providing peace of mind for years to come. Located in a desirable neighborhood, this property is within the boundary areas of Mountainside High School, Highland Park Middle School, and Cooper Mountain Elementary. Basement has approx. 448 sq ft which is unfinished but is plumbed for whatever future space you desire. Don't miss the opportunity to make this your dream home in one of Beaverton's most sought-after neighborhoods!
Location
State OR
County Washington
Area _150
Rooms
Basement Partial Basement, Unfinished
Interior
Interior Features Ceiling Fan, Garage Door Opener, Hardwood Floors, High Ceilings, Jetted Tub, Laundry, Quartz, Sound System, Vaulted Ceiling, Vinyl Floor, Wallto Wall Carpet, Wood Floors
Heating Forced Air
Cooling Central Air
Fireplaces Number 1
Fireplaces Type Gas
Appliance Builtin Oven, Builtin Range, Convection Oven, Cook Island, Cooktop, Dishwasher, Disposal, E N E R G Y S T A R Qualified Appliances, Free Standing Refrigerator, Instant Hot Water, Island, Microwave, Pantry, Plumbed For Ice Maker, Stainless Steel Appliance
Exterior
Exterior Feature Garden, Patio, R V Parking, Security Lights, Sprinkler, Yard
Garage Attached, Oversized
Garage Spaces 3.0
View Territorial
Roof Type Composition
Garage Yes
Building
Lot Description Private
Story 3
Sewer Public Sewer
Water Public Water
Level or Stories 3
Schools
Elementary Schools Cooper Mountain
Middle Schools Highland Park
High Schools Mountainside
Others
Senior Community No
Acceptable Financing Cash, Conventional, FHA
Listing Terms Cash, Conventional, FHA
Read Less Info
Want to know what your home might be worth? Contact us for a FREE valuation!

Our team is ready to help you sell your home for the highest possible price ASAP

GET MORE INFORMATION

Principal Broker | Lic# 201210644
ted@beachdogrealestategroup.com
1915 NE Stucki Ave. Suite 250, Hillsboro, OR, 97006







