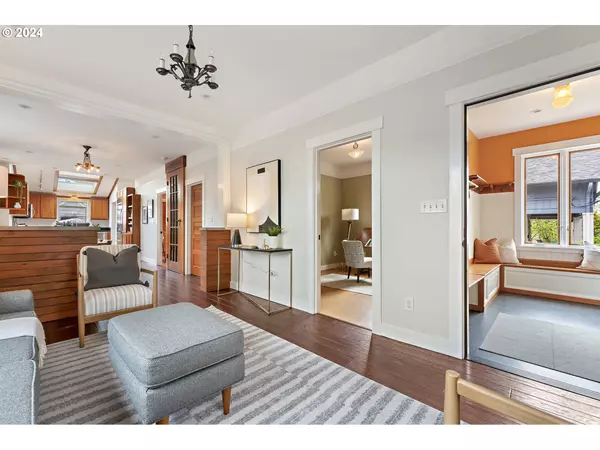Bought with Living Room Realty
$810,000
$695,000
16.5%For more information regarding the value of a property, please contact us for a free consultation.
4 Beds
2 Baths
2,669 SqFt
SOLD DATE : 05/03/2024
Key Details
Sold Price $810,000
Property Type Single Family Home
Sub Type Single Family Residence
Listing Status Sold
Purchase Type For Sale
Square Footage 2,669 sqft
Price per Sqft $303
Subdivision South Tabor
MLS Listing ID 24661104
Sold Date 05/03/24
Style Bungalow, Craftsman
Bedrooms 4
Full Baths 2
Year Built 1908
Annual Tax Amount $7,598
Tax Year 2023
Property Description
This beautifully updated craftsman bungalow provides a perfect blend of vintage style with many modern amenities and up-to-date mechanical systems. You'll love the high ceilings, high-quality wood-clad windows, skylights, and the abundance of natural wood finishes throughout the home including gorgeous vertical grain fir 5-panel doors. The kitchen has plenty of space including an eating bar and features a high-end built-in fridge, built-in microwave, dishwasher and gas range. The spacious and accommodating floor plan has space for everyone with 4 bedrooms and 2 full bathrooms over 3 finished levels. The finished basement is a truly flexible living space with a surprising amount of natural light through its many windows, and has the potential to be separate living quarters. The fenced and gated yard is a great sanctuary and hang-out space with a large paved patio, covered bike-storage area, detached workshop, tool shed and raised beds. All appliances included. Updates include: fresh exterior paint, recent roof, tankless water heater, high efficiency furnace, interior paint, 200-amp panel. The South Tabor location is hard to beat with many nearby amenities including Mt Tabor Park and is a bike rider's paradise with a perfect 100 Bike Score!
Location
State OR
County Multnomah
Area _143
Rooms
Basement Finished, Full Basement
Interior
Interior Features Cork Floor, High Ceilings, Laundry, Skylight, Washer Dryer, Wood Floors
Heating Forced Air95 Plus
Appliance Builtin Refrigerator, Dishwasher, Disposal, Gas Appliances, Microwave, Solid Surface Countertop, Stainless Steel Appliance
Exterior
Exterior Feature Covered Patio, Fenced, Outbuilding, Patio, Porch, Raised Beds, Tool Shed
Roof Type Composition
Garage No
Building
Lot Description Level
Story 3
Foundation Concrete Perimeter
Sewer Public Sewer
Water Public Water
Level or Stories 3
Schools
Elementary Schools Atkinson
Middle Schools Mt Tabor
High Schools Franklin
Others
Senior Community No
Acceptable Financing Cash, Conventional, FHA
Listing Terms Cash, Conventional, FHA
Read Less Info
Want to know what your home might be worth? Contact us for a FREE valuation!

Our team is ready to help you sell your home for the highest possible price ASAP

GET MORE INFORMATION

Principal Broker | Lic# 201210644
ted@beachdogrealestategroup.com
1915 NE Stucki Ave. Suite 250, Hillsboro, OR, 97006







