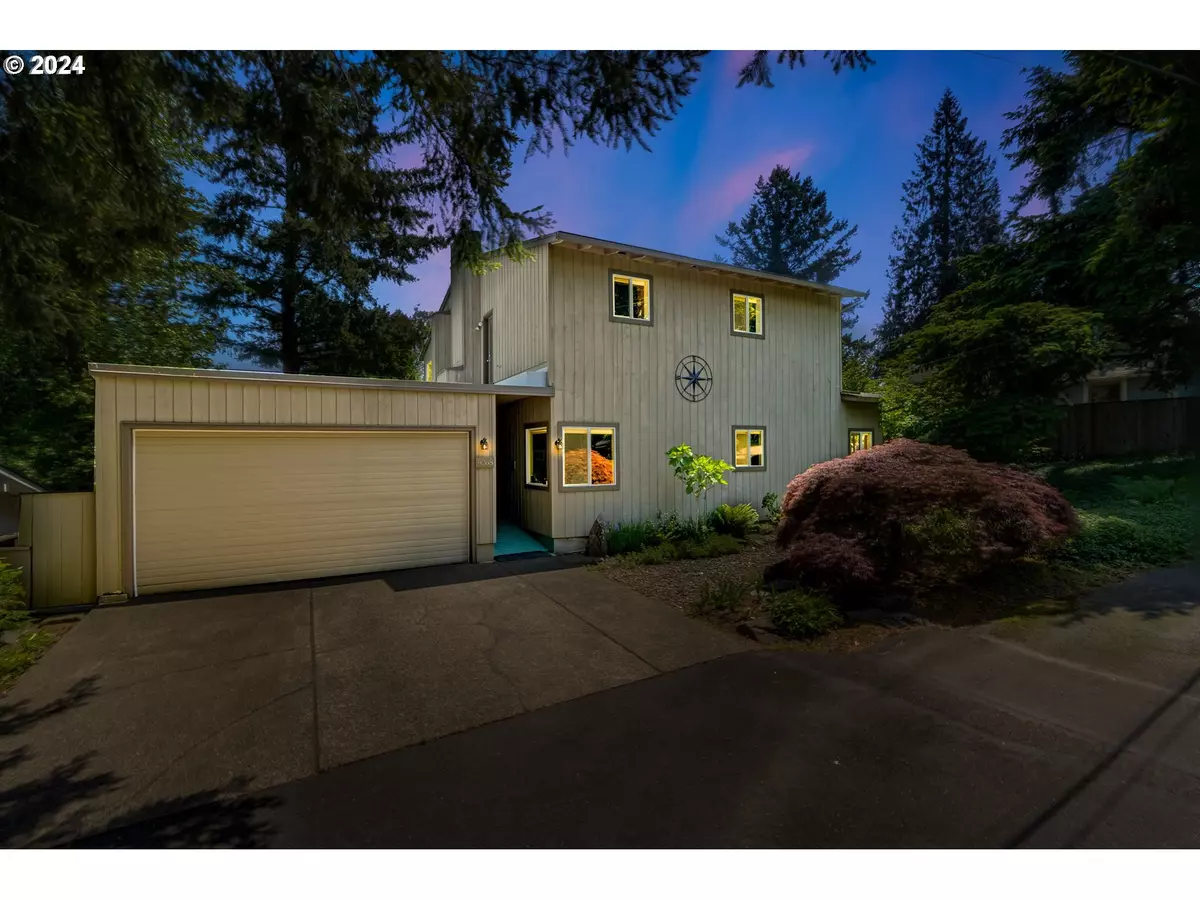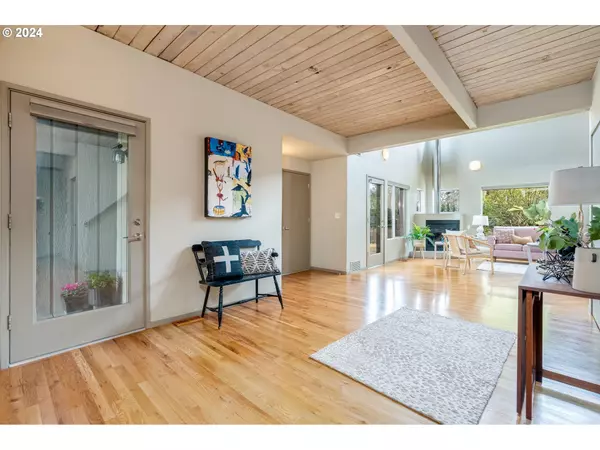Bought with Keller Williams Realty Professionals
$776,000
$719,000
7.9%For more information regarding the value of a property, please contact us for a free consultation.
3 Beds
2 Baths
2,405 SqFt
SOLD DATE : 05/03/2024
Key Details
Sold Price $776,000
Property Type Single Family Home
Sub Type Single Family Residence
Listing Status Sold
Purchase Type For Sale
Square Footage 2,405 sqft
Price per Sqft $322
Subdivision Collins View
MLS Listing ID 24476428
Sold Date 05/03/24
Style Stories2, Contemporary
Bedrooms 3
Full Baths 2
Year Built 1967
Annual Tax Amount $8,632
Tax Year 2023
Lot Size 7,405 Sqft
Property Description
Enjoy Backyard Bliss in this Sunlit Contemporary Charmer! Set your own pace with this contemporary Portland home on a serene private street in a community lush with natural beauty. Surrounded by miles of hiking and biking trails, the area boasts easy access to I-5 for shopping, dining, and adventure. In addition to its proximity to Tryon Creek State Park, Lewis & Clark College, and OHSU, cyclists and adventurers can effortlessly explore from the River View Natural Area (featuring trails leading to the Willamette River, Oaks Park, South Waterfront) to downtown Portland. Chic tongue and groove, pickled pine ceilings usher you into the home, followed by the streaming natural light of a bright, open living room design. The high ceilings, abundant windows, and an upstairs interior balcony facilitate stunning second-story views. Automatic blinds, updated appliances, and air conditioning ensure year-round comfort and gorgeous sunlit interiors. Let your comfortable backyard be a welcome respite from the long week, with plenty of space for lounging on the deck, stretching your legs in the grass, gardening, or entertaining friends. Flex your culinary skills on the original Thermador gas cooktop and butcher block kitchen island with seating. An oversized garage with built-ins and a flexible main floor room further enhance the home's appeal, allowing for a guest room, music or media space, or home office. This property also offers ADA amenities for added versatility. Don't miss out on this bit of peace to come home to--schedule a tour today! [Home Energy Score = 5. HES Report at https://rpt.greenbuildingregistry.com/hes/OR10024154]
Location
State OR
County Multnomah
Area _148
Rooms
Basement Crawl Space
Interior
Interior Features Elevator, Garage Door Opener, Lo V O C Material, Wallto Wall Carpet
Heating Forced Air
Cooling Central Air
Fireplaces Number 1
Fireplaces Type Wood Burning
Appliance Builtin Oven, Cooktop, Dishwasher, Disposal, Free Standing Refrigerator, Gas Appliances, Island
Exterior
Exterior Feature Fenced, Garden, Patio, Sprinkler, Yard
Garage Attached, Oversized
Garage Spaces 2.0
View Territorial
Roof Type Composition
Garage Yes
Building
Lot Description Level
Story 2
Sewer Public Sewer
Water Public Water
Level or Stories 2
Schools
Elementary Schools Capitol Hill
Middle Schools Jackson
High Schools Ida B Wells
Others
Senior Community No
Acceptable Financing Cash, Conventional, FHA, VALoan
Listing Terms Cash, Conventional, FHA, VALoan
Read Less Info
Want to know what your home might be worth? Contact us for a FREE valuation!

Our team is ready to help you sell your home for the highest possible price ASAP

GET MORE INFORMATION

Principal Broker | Lic# 201210644
ted@beachdogrealestategroup.com
1915 NE Stucki Ave. Suite 250, Hillsboro, OR, 97006







