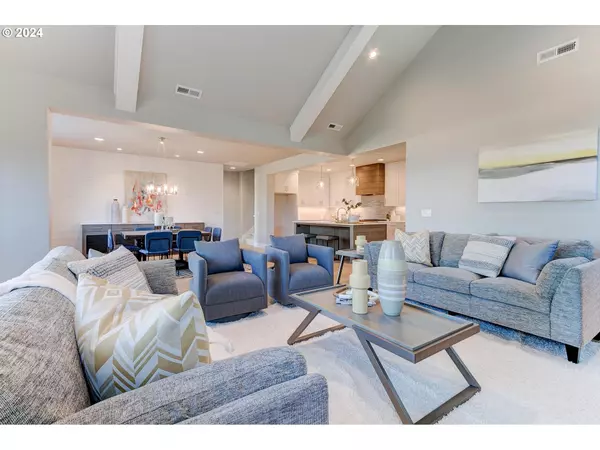Bought with NextHome Next Chapter
$1,015,000
$1,050,000
3.3%For more information regarding the value of a property, please contact us for a free consultation.
4 Beds
2.1 Baths
2,749 SqFt
SOLD DATE : 05/03/2024
Key Details
Sold Price $1,015,000
Property Type Single Family Home
Sub Type Single Family Residence
Listing Status Sold
Purchase Type For Sale
Square Footage 2,749 sqft
Price per Sqft $369
MLS Listing ID 24286117
Sold Date 05/03/24
Style Stories1, Craftsman
Bedrooms 4
Full Baths 2
Condo Fees $90
HOA Fees $90/mo
Year Built 2023
Annual Tax Amount $1,928
Tax Year 2023
Lot Size 10,454 Sqft
Property Description
Welcome to Denali Meadows, a brand new subdivision of luxury homes in Sherwood. This is single level living at its finest on nearly a quarter of an acre, just a mile from old town. This open concept floor plan with soaring ceilings, along with the high end appliances and well curated finishes are a winning combo. This kitchen is an entertainer's dream with a large quartz island, Bosch stainless steel appliances, including a six burner gas range with beautiful range hood and a thoughtful custom cabinetry package. The adjacent dining area has a custom built in buffet and room for all. The main level primary suite with vaulted ceilings, has a gorgeous ensuite with soaking tub, all tile shower and large walk-in closet. Three more bedrooms all on the main level and just a bonus room upstairs. The spacious backyard has a large covered patio and firepit, ready for those beautiful fall evenings. Features include a tankless water heater, EV charging outlet, Nest thermostat, high speed internet throughout, and the home has been prepared for future solar and central vac. This is a rare opportunity to own new construction, single level living on a sizable lot. This one is a must see.
Location
State OR
County Washington
Area _151
Rooms
Basement Crawl Space
Interior
Interior Features Ceiling Fan, Engineered Hardwood, Garage Door Opener, High Ceilings, High Speed Internet, Laundry, Plumbed For Central Vacuum, Quartz, Vaulted Ceiling
Heating E N E R G Y S T A R Qualified Equipment, Forced Air95 Plus
Cooling Central Air
Fireplaces Number 1
Fireplaces Type Gas
Appliance Dishwasher, Disposal, Free Standing Gas Range, Gas Appliances, Island, Microwave, Pantry, Plumbed For Ice Maker, Quartz, Range Hood, Stainless Steel Appliance
Exterior
Exterior Feature Covered Deck, Fenced, Fire Pit, Sprinkler, Yard
Garage Attached
Garage Spaces 2.0
View Territorial
Roof Type Composition
Garage Yes
Building
Lot Description Flag Lot, Gentle Sloping
Story 2
Foundation Concrete Perimeter
Sewer Public Sewer
Water Public Water
Level or Stories 2
Schools
Elementary Schools Hawks View
Middle Schools Sherwood
High Schools Sherwood
Others
Senior Community No
Acceptable Financing Cash, Conventional, StateGILoan, VALoan
Listing Terms Cash, Conventional, StateGILoan, VALoan
Read Less Info
Want to know what your home might be worth? Contact us for a FREE valuation!

Our team is ready to help you sell your home for the highest possible price ASAP

GET MORE INFORMATION

Principal Broker | Lic# 201210644
ted@beachdogrealestategroup.com
1915 NE Stucki Ave. Suite 250, Hillsboro, OR, 97006







