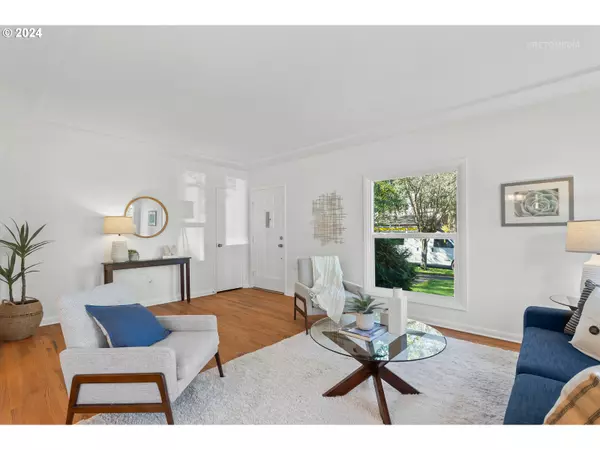Bought with Portland's Alternative Inc., Realtors
$860,000
$874,900
1.7%For more information regarding the value of a property, please contact us for a free consultation.
4 Beds
2 Baths
3,080 SqFt
SOLD DATE : 05/03/2024
Key Details
Sold Price $860,000
Property Type Single Family Home
Sub Type Single Family Residence
Listing Status Sold
Purchase Type For Sale
Square Footage 3,080 sqft
Price per Sqft $279
Subdivision Woodstock
MLS Listing ID 24405890
Sold Date 05/03/24
Style Capecod
Bedrooms 4
Full Baths 2
Year Built 1950
Annual Tax Amount $6,181
Tax Year 2023
Property Description
Stunning Remodel in Fabulous Woodstock Location! On approved credit, call for details & rates subject to change. Great open layout with gorgeous zero VOC Rubio Monocoat refinished hardwoods floors & lots of natural light. New kitchen features spacious Quartz seating bar, SS appliances, designer lighting, & plenty of cabinet space. 2 bedrooms on the main level w/full bath. Upstairs features hardwoods floors, primary suite, & 4th bedroom. Full basement w/exterior access. Detached 2 car garage w/storage room. Gated RV/boat parking. New furnace, water heater, roof, windows, electrical panel, fence, etc. Only 1 block from Woodstock food carts! Close to New Season's, coffee, shops, & Woodstock Park. Only 1 block to Woodstock Elementary w/popular Mandarin Immersion Program! HES= 3. Walker's Paradise w/Walk Score of 93 & Biker's Paradise w/score of 99! [Home Energy Score = 3. HES Report at https://rpt.greenbuildingregistry.com/hes/OR10222755]
Location
State OR
County Multnomah
Area _143
Zoning R5
Rooms
Basement Daylight, Exterior Entry, Full Basement
Interior
Interior Features Garage Door Opener, Hardwood Floors, Laundry, Lo V O C Material, Quartz, Tile Floor
Heating Forced Air95 Plus
Appliance Dishwasher, Disposal, Free Standing Gas Range, Microwave, Quartz, Range Hood, Stainless Steel Appliance, Tile
Exterior
Exterior Feature Fenced, Porch, R V Parking, R V Boat Storage, Yard
Garage Detached
Garage Spaces 2.0
View Territorial, Trees Woods
Roof Type Composition
Garage Yes
Building
Lot Description Corner Lot, Level
Story 3
Foundation Concrete Perimeter
Sewer Public Sewer
Water Public Water
Level or Stories 3
Schools
Elementary Schools Woodstock
Middle Schools Lane
High Schools Cleveland
Others
Senior Community No
Acceptable Financing Cash, Conventional, VALoan
Listing Terms Cash, Conventional, VALoan
Read Less Info
Want to know what your home might be worth? Contact us for a FREE valuation!

Our team is ready to help you sell your home for the highest possible price ASAP

GET MORE INFORMATION

Principal Broker | Lic# 201210644
ted@beachdogrealestategroup.com
1915 NE Stucki Ave. Suite 250, Hillsboro, OR, 97006







