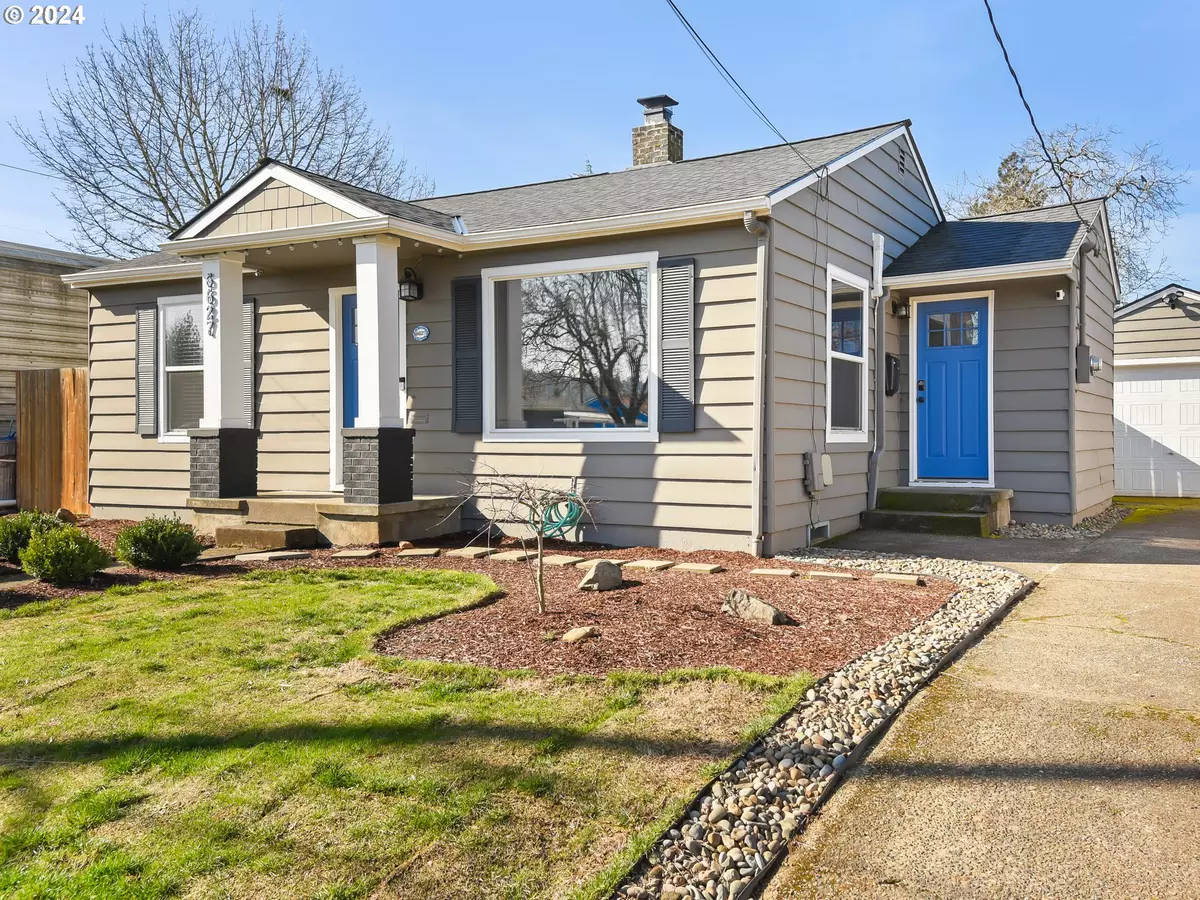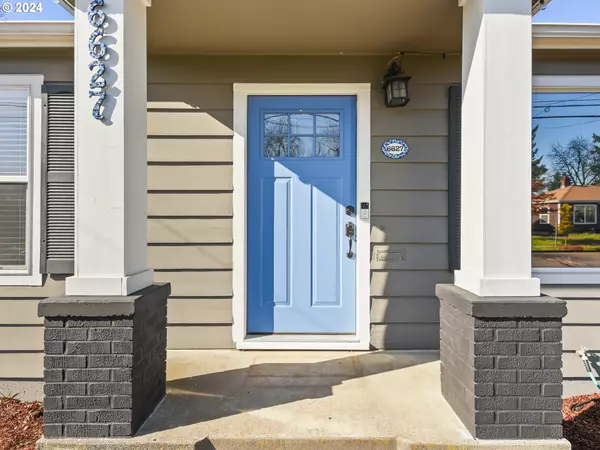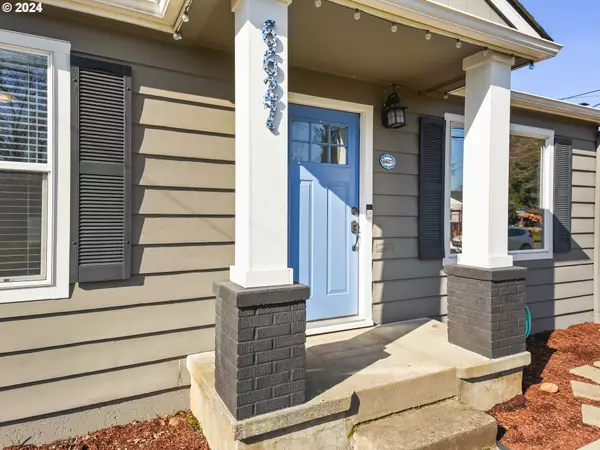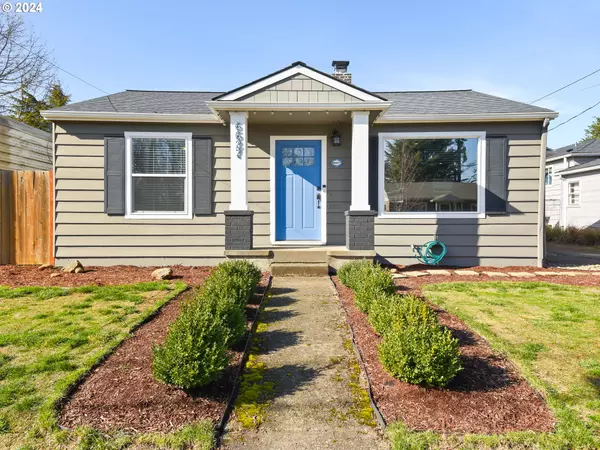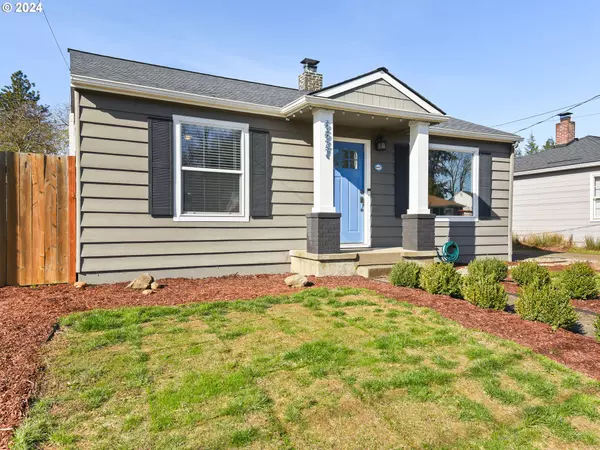Bought with Keller Williams Premier Partners
$399,900
$399,900
For more information regarding the value of a property, please contact us for a free consultation.
2 Beds
1 Bath
792 SqFt
SOLD DATE : 05/02/2024
Key Details
Sold Price $399,900
Property Type Single Family Home
Sub Type Single Family Residence
Listing Status Sold
Purchase Type For Sale
Square Footage 792 sqft
Price per Sqft $504
Subdivision Lents
MLS Listing ID 24530690
Sold Date 05/02/24
Style Stories1, Bungalow
Bedrooms 2
Full Baths 1
Year Built 1951
Annual Tax Amount $3,858
Tax Year 2023
Lot Size 5,227 Sqft
Property Description
Get ready to be captivated by this enchanting and meticulously upgraded Bungalow! The sunlit and stylish "Cook's Kitchen" is a work of art, boasting quartz counters, new luxury blinds, subway tile, and a spacious pantry. Two bedrooms complement the remodeled bathroom, creating a chic and inviting living space. Indulge in luxury with engineered hardwood and tile floors, vinyl windows, a mini-split for efficient heating and cooling, ceiling fans, and the convenience of interior laundry with a washer-dryer included. Notable upgrades also include recent attic insulation for enhanced energy efficiency. Step outside to discover a Ring security system, a detached garage, an expanded patio, pristine landscaping, and a private fenced yard, all elevating the property with functionality and seclusion. Revel in the superb walk/bike scores on this tranquil, low-traffic street in an exceptionally convenient location. Take the chance to make this charming Bungalow your own! It's a harmonious blend of style, comfort, and convenience! Schedule your showing today and envision creating a life uniquely tailored to you! [Home Energy Score = 8. HES Report at https://rpt.greenbuildingregistry.com/hes/OR10074163]
Location
State OR
County Multnomah
Area _143
Zoning R2.5
Rooms
Basement Crawl Space
Interior
Interior Features Ceiling Fan, Engineered Hardwood, Hookup Available, Quartz, Washer Dryer, Wood Floors
Heating Mini Split
Cooling Mini Split
Appliance Dishwasher, Disposal, Free Standing Range, Free Standing Refrigerator, Island, Microwave, Pantry, Quartz, Stainless Steel Appliance, Tile
Exterior
Exterior Feature Fenced, Garden, Patio, Porch, Public Road, R V Parking, R V Boat Storage, Workshop, Yard
Garage Detached
Garage Spaces 1.0
View Seasonal, Territorial, Trees Woods
Roof Type Composition
Garage Yes
Building
Lot Description Level, Private, Public Road, Seasonal
Story 1
Foundation Concrete Perimeter
Sewer Public Sewer
Water Public Water
Level or Stories 1
Schools
Elementary Schools Woodmere
Middle Schools Lane
High Schools Franklin
Others
Senior Community No
Acceptable Financing Cash, Conventional, FHA, VALoan
Listing Terms Cash, Conventional, FHA, VALoan
Read Less Info
Want to know what your home might be worth? Contact us for a FREE valuation!

Our team is ready to help you sell your home for the highest possible price ASAP

GET MORE INFORMATION

Principal Broker | Lic# 201210644
ted@beachdogrealestategroup.com
1915 NE Stucki Ave. Suite 250, Hillsboro, OR, 97006


