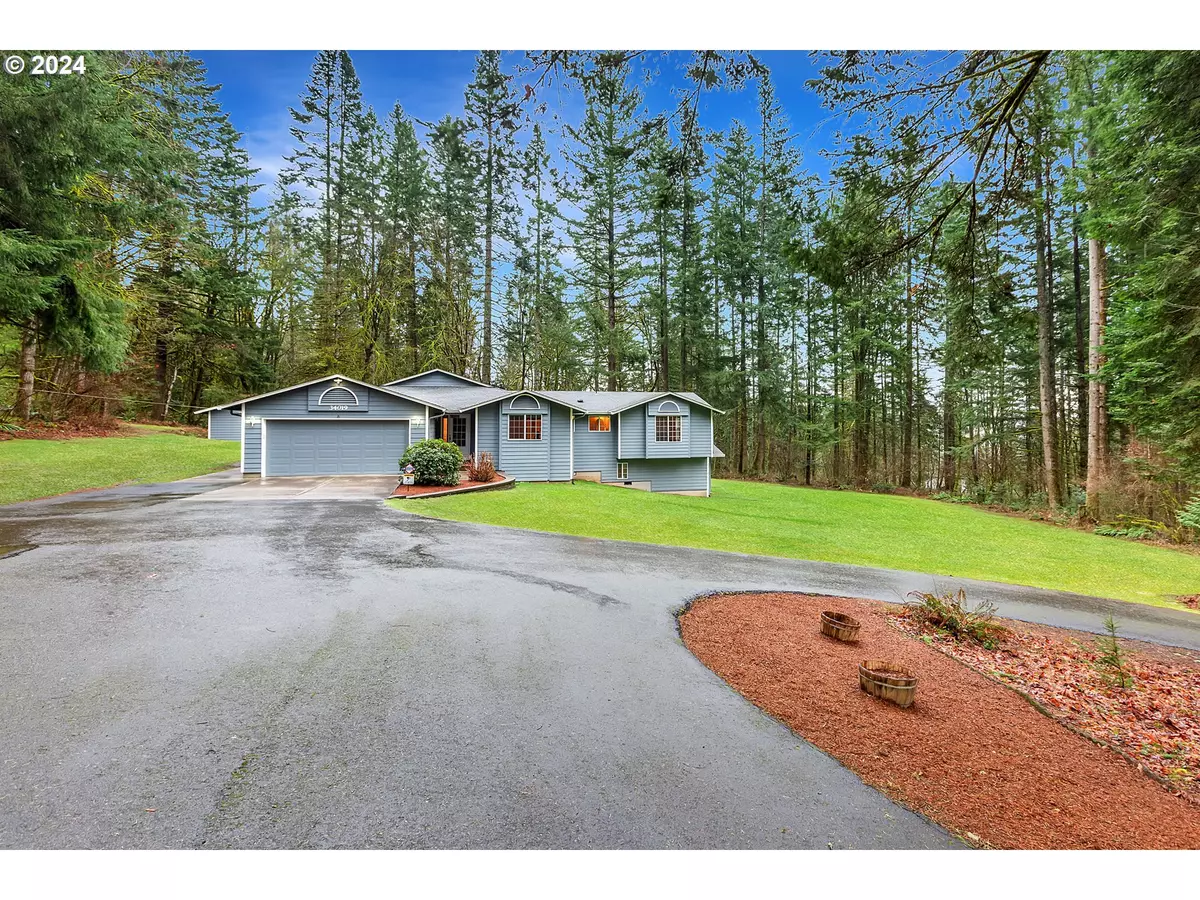Bought with Cascadia NW Real Estate
$835,000
$799,999
4.4%For more information regarding the value of a property, please contact us for a free consultation.
4 Beds
3 Baths
2,522 SqFt
SOLD DATE : 05/03/2024
Key Details
Sold Price $835,000
Property Type Single Family Home
Sub Type Single Family Residence
Listing Status Sold
Purchase Type For Sale
Square Footage 2,522 sqft
Price per Sqft $331
Subdivision Valley View Estates
MLS Listing ID 24537443
Sold Date 05/03/24
Style Custom Style, Daylight Ranch
Bedrooms 4
Full Baths 3
Condo Fees $250
HOA Fees $20/ann
Year Built 1988
Annual Tax Amount $5,328
Tax Year 2023
Lot Size 2.500 Acres
Property Description
34019 NE Maple WAY is ready to welcome it's next owners! Featuring 4 bedrooms and 3 full bathrooms on 2.5 acres, this home is a testament to thoughtful design and comfort. Hardwood floors guide you through an inviting floor plan with natural light, leading you to the heart of the home, a stunning great room with vaulted ceilings, perfect for relaxation and entertainment. Culinary enthusiasts will delight in the kitchen with quartz countertops, premier appliances, and convenient walk-in pantry. The primary suite offers an elevated retreat with it's own serene bathroom complete with a walk-in shower, jetted tub, and double sinks. Step outside to discover an expansive deck overlooking your private natural canvas, ideal for gatherings or quiet moments alike. Practicality meets convenience with an oversized two-car garage, additional covered storage, and a heated workshop space just outside your door. Notably, this property has basement guest quarters with exterior access, offering flexibility for hosting or additional living arrangements. Located on Northeast Maple Way in the Valley View Estates, this home promises a peaceful lifestyle without sacrificing access to local conveniences. Life here is as seamless as it is beautiful. Embrace the blend of convenience and tranquility at 34019 NE Maple Way, your new chapter begins here.
Location
State WA
County Clark
Area _61
Zoning R-5
Rooms
Basement Crawl Space, Daylight, Finished
Interior
Interior Features Ceiling Fan, Garage Door Opener, Granite, Hardwood Floors, Laundry, Vaulted Ceiling, Vinyl Floor, Wallto Wall Carpet
Heating Forced Air, Gas Stove
Cooling Heat Pump
Fireplaces Number 1
Fireplaces Type Propane
Appliance Cooktop, Dishwasher, Free Standing Range, Instant Hot Water, Microwave, Pantry, Plumbed For Ice Maker, Quartz
Exterior
Exterior Feature Covered Patio, Deck, Guest Quarters, Outbuilding, Porch, R V Parking, R V Boat Storage, Tool Shed, Workshop, Yard
Garage Attached, Oversized
Garage Spaces 2.0
View Seasonal, Territorial, Valley
Roof Type Composition
Garage Yes
Building
Lot Description Cleared, Corner Lot, Gentle Sloping, Level, Private, Private Road
Story 1
Foundation Concrete Perimeter, Slab
Sewer Septic Tank
Water Public Water
Level or Stories 1
Schools
Elementary Schools Yacolt
Middle Schools Amboy
High Schools Battle Ground
Others
Senior Community No
Acceptable Financing Cash, Conventional, FHA, VALoan
Listing Terms Cash, Conventional, FHA, VALoan
Read Less Info
Want to know what your home might be worth? Contact us for a FREE valuation!

Our team is ready to help you sell your home for the highest possible price ASAP

GET MORE INFORMATION

Principal Broker | Lic# 201210644
ted@beachdogrealestategroup.com
1915 NE Stucki Ave. Suite 250, Hillsboro, OR, 97006







