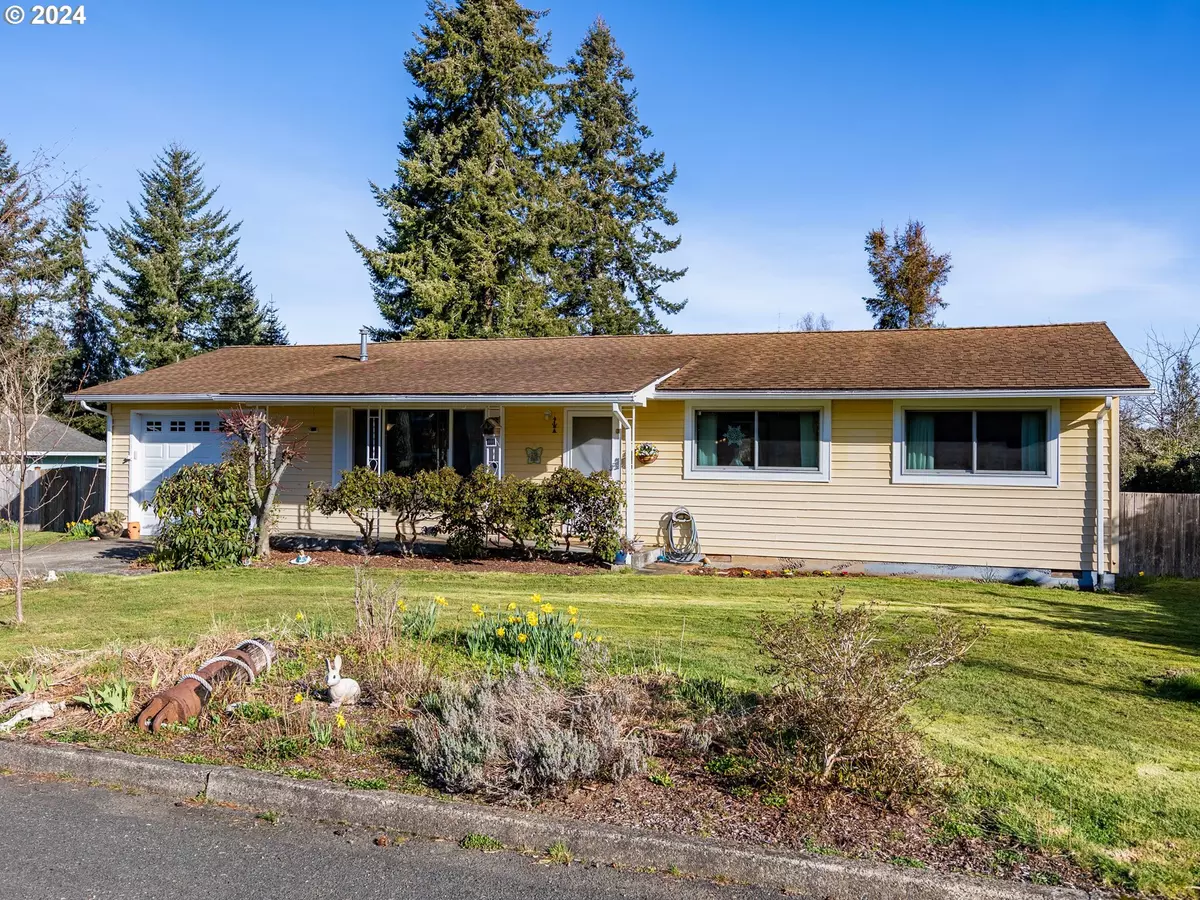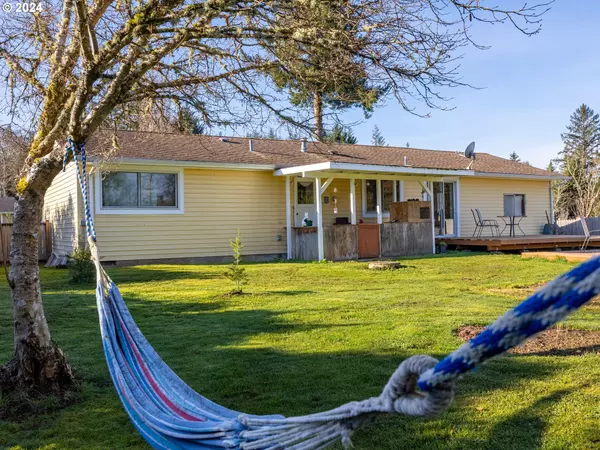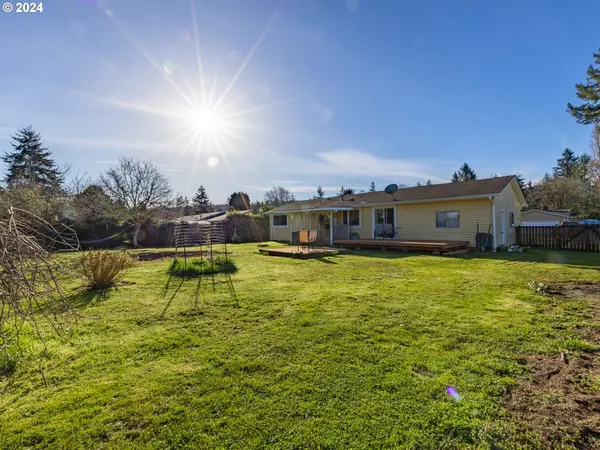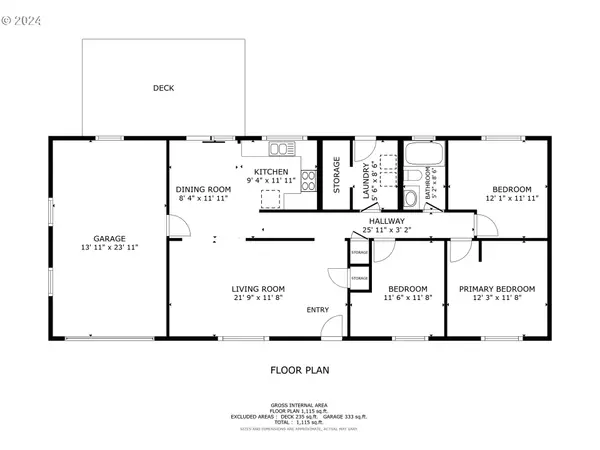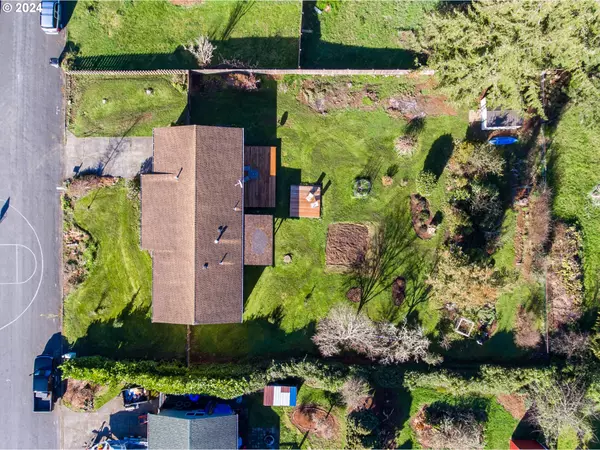Bought with eXp Realty LLC
$380,000
$379,999
For more information regarding the value of a property, please contact us for a free consultation.
3 Beds
1 Bath
1,104 SqFt
SOLD DATE : 04/18/2024
Key Details
Sold Price $380,000
Property Type Single Family Home
Sub Type Single Family Residence
Listing Status Sold
Purchase Type For Sale
Square Footage 1,104 sqft
Price per Sqft $344
MLS Listing ID 24462300
Sold Date 04/18/24
Style Stories1, Ranch
Bedrooms 3
Full Baths 1
Year Built 1968
Annual Tax Amount $1,980
Tax Year 2023
Lot Size 0.340 Acres
Property Description
Escape to your own rural oasis in this wonderfully maintained 3-bedroom ranch-style home. Tucked away in a tranquil cul-de-sac, mere minutes from Astoria, this property embodies comfort and serenity, with recent upgrades and thoughtful details woven throughout. At the heart of the home, the kitchen and dining area flow into the expansive backyard through a convenient patio door, inviting you to indulge in indoor-outdoor living at its finest. Picture-perfect mornings await on the NEW deck, ideal for sipping coffee as you soak in the serene surroundings. As evening falls, the living room invites you to gather around the cozy gas fireplace, where warmth and ambiance abound. Recent renovations including the roof, windows, furnace, and fresh flooring in key living spaces ensure peace of mind, modern convenience and style. Lush flowers and mature shrubs line the front walk, welcoming you home. Outside, the possibilities are endless on the generous .34-acre lot, complete with a fully fenced back yard perfect for gardening, playtime, and four-legged friends. Embrace the joys of country living with apple trees, bountiful blueberry bushes, and thriving grapevines painting a picturesque backdrop for outdoor enjoyment.Conveniently located near Big Creek Park, nature trails, fishing spots, and boundless outdoor adventures await just beyond your doorstep. With ample space for RV or boat parking, this property offers the ultimate in lifestyle flexibility. High Speed Internet Available. Don't miss your chance to experience the epitome of rural charm and move-in readiness. Welcome home to the perfect blend of serenity and comfort.
Location
State OR
County Clatsop
Area _180
Zoning KS-RCR
Rooms
Basement Crawl Space
Interior
Interior Features Garage Door Opener, Laminate Flooring, Wainscoting
Heating Forced Air, Gas Stove
Cooling None
Fireplaces Type Gas, Stove
Appliance Free Standing Gas Range, Free Standing Refrigerator, Range Hood
Exterior
Exterior Feature Covered Patio, Deck, Fenced, Porch, R V Boat Storage, Tool Shed
Garage Attached
Garage Spaces 1.0
View Trees Woods
Roof Type Composition,Shingle
Parking Type Driveway, Off Street
Garage Yes
Building
Lot Description Cul_de_sac, Gentle Sloping, Level, Trees
Story 1
Foundation Concrete Perimeter, Pillar Post Pier
Sewer Septic Tank, Standard Septic
Water Public Water
Level or Stories 1
Schools
Elementary Schools Hilda Lahti
Middle Schools Hilda Lahti
High Schools Knappa
Others
Senior Community No
Acceptable Financing Cash, Conventional, FHA, USDALoan, VALoan
Listing Terms Cash, Conventional, FHA, USDALoan, VALoan
Read Less Info
Want to know what your home might be worth? Contact us for a FREE valuation!

Our team is ready to help you sell your home for the highest possible price ASAP

GET MORE INFORMATION

Principal Broker | Lic# 201210644
ted@beachdogrealestategroup.com
1915 NE Stucki Ave. Suite 250, Hillsboro, OR, 97006


