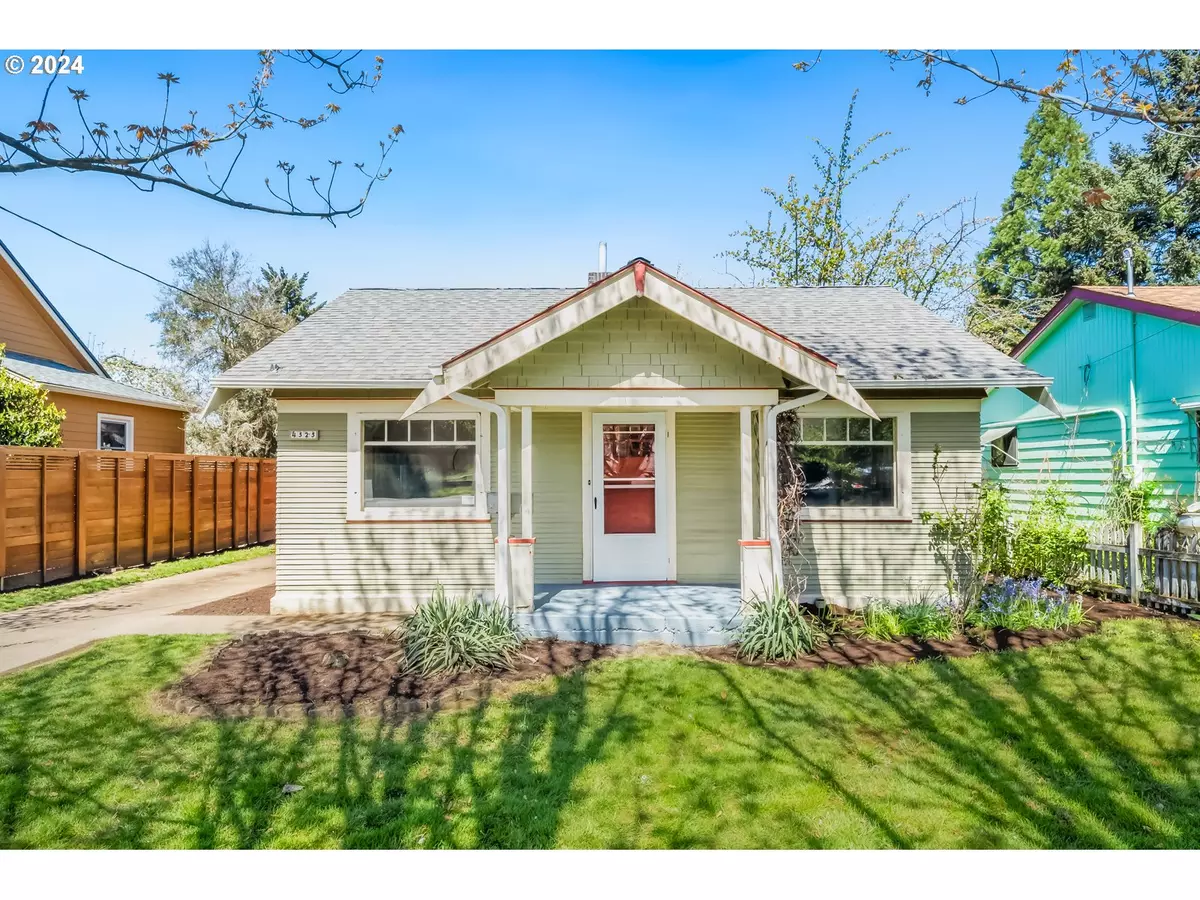Bought with Living Room Realty
$456,000
$399,999
14.0%For more information regarding the value of a property, please contact us for a free consultation.
2 Beds
1 Bath
1,252 SqFt
SOLD DATE : 05/03/2024
Key Details
Sold Price $456,000
Property Type Single Family Home
Sub Type Single Family Residence
Listing Status Sold
Purchase Type For Sale
Square Footage 1,252 sqft
Price per Sqft $364
Subdivision Cully
MLS Listing ID 24549013
Sold Date 05/03/24
Style Bungalow
Bedrooms 2
Full Baths 1
Year Built 1928
Annual Tax Amount $3,182
Tax Year 2023
Lot Size 6,098 Sqft
Property Description
Cutie alert under $400,000! Adorable Bungalow filled with light on an oversized lot in prime location! This charming home is welcoming from the moment you walk through the door. Hardwood floors, new interior paint, detached garage. Step out your front door to all of the fun restaurants and shops along NE 42nd - Pizza Jerk, NePo 42, Oakshire brewing plus all of the shops and restaurants on NE Fremont. New Seasons is a 4 minute drive away! Calling all Urban gardeners to this huge backyard ready for your veggies, chickens and outdoor dinners and parties this summer. The generous detached garage is ready to store your gear and still have room for projects and crafts. A partially covered patio next to the garage is perfect for outdoor dining. This one is special, don't miss it! [Home Energy Score = 7. HES Report at https://rpt.greenbuildingregistry.com/hes/OR10227269]
Location
State OR
County Multnomah
Area _142
Zoning R7
Rooms
Basement Unfinished
Interior
Interior Features Hardwood Floors, Washer Dryer
Heating Forced Air90
Cooling None
Appliance Free Standing Range, Free Standing Refrigerator
Exterior
Exterior Feature Fire Pit, Garden, Porch, Yard
Garage Detached
Garage Spaces 1.0
Roof Type Composition
Garage Yes
Building
Lot Description Level
Story 1
Sewer Public Sewer
Water Public Water
Level or Stories 1
Schools
Elementary Schools Vernon
Middle Schools Vernon
High Schools Jefferson
Others
Senior Community No
Acceptable Financing Cash, Conventional, FHA, VALoan
Listing Terms Cash, Conventional, FHA, VALoan
Read Less Info
Want to know what your home might be worth? Contact us for a FREE valuation!

Our team is ready to help you sell your home for the highest possible price ASAP

GET MORE INFORMATION

Principal Broker | Lic# 201210644
ted@beachdogrealestategroup.com
1915 NE Stucki Ave. Suite 250, Hillsboro, OR, 97006







