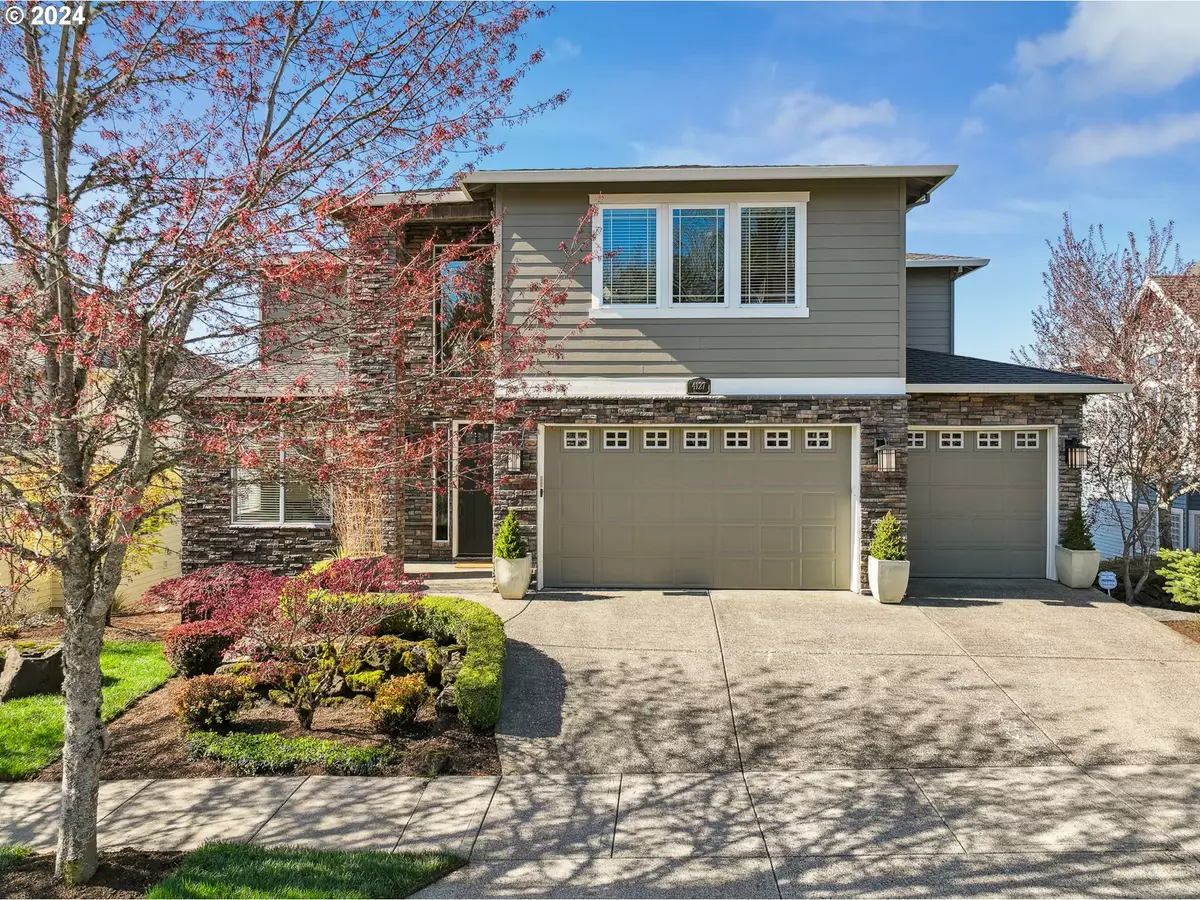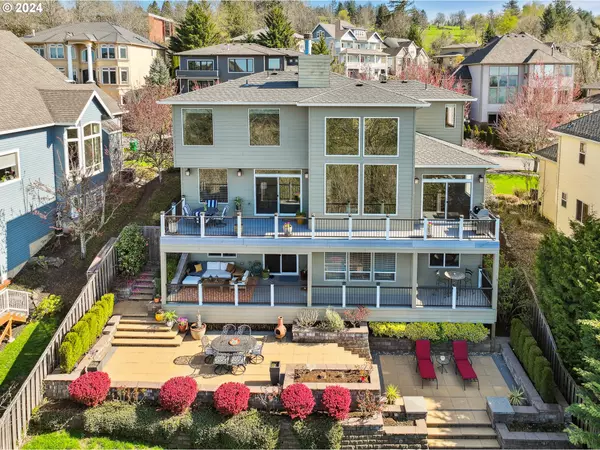Bought with Non Rmls Broker
$1,200,500
$1,300,000
7.7%For more information regarding the value of a property, please contact us for a free consultation.
5 Beds
4.1 Baths
3,979 SqFt
SOLD DATE : 05/06/2024
Key Details
Sold Price $1,200,500
Property Type Single Family Home
Sub Type Single Family Residence
Listing Status Sold
Purchase Type For Sale
Square Footage 3,979 sqft
Price per Sqft $301
Subdivision Skyline Heights
MLS Listing ID 24453481
Sold Date 05/06/24
Style Contemporary, Traditional
Bedrooms 5
Full Baths 4
Condo Fees $248
HOA Fees $82/qua
Year Built 2006
Annual Tax Amount $21,398
Tax Year 2023
Lot Size 6,969 Sqft
Property Description
Perched due west of Portland's iconic Skyline Ridge is an extraordinary, custom-built, Modern Traditional home offering unobstructed views of breathtaking sunsets over the Oregon Coast Range. Create multi-generational experiences & lifelong memories on Twilight Terrace! Host a joyful holiday party for your loved ones, a raucous gathering of the soccer team, or prepare a romantic dinner for two in the chef's kitchen. Whether you work from home or workout at home, there are dedicated spaces for all the activities in your busy life. Stream movies & games in the media room, and play cards & board games in the togetherness room. Then, at the end of a long day, unwind while soaking in the primary retreat's spa tub, or soaking in the sunsets on the deck or around the fireplace with your beverage of choice. Comfortably luxurious bedrooms, all with an ensuite or adjoining bathroom, are found on the upper & lower levels of the home, allowing for privacy & peaceful sleep for everyone living here or just visiting from out of town. Seamless indoor/outdoor spaces for everyday living & weekend entertaining are an essential part of life on Twilight Terrace, no matter the weather. On rainy days, stay inside to enjoy the views from the heart of this home - the vaulted great room - featuring 20 ft. ceilings, wood-burning fireplace, built-in sound system & custom-designed lighting for your art collection. On sunny days, enjoy a variety of outdoor decks, terraced patios, gorgeous landscaping & even a small lawn. The backyard is fully fenced for your pups, and features a remarkable retaining wall that ensures stability, privacy & security. Short drive times from your 3-car garage to all points in the metropolitan area - Intel, Nike, hospitals, Forest Park, PDX, downtown & the Pearl District, and excellent public & private schools. Experience the beauty of the Pacific Northwest as well as all of the urban delights that Portland has to offer from your new home on Twilight Terrace! [Home Energy Score = 1. HES Report at https://rpt.greenbuildingregistry.com/hes/OR10226492]
Location
State OR
County Multnomah
Area _148
Zoning R5
Rooms
Basement Finished, Full Basement, Storage Space
Interior
Interior Features Ceiling Fan, Central Vacuum, Garage Door Opener, Hardwood Floors, Jetted Tub, Laundry, Separate Living Quarters Apartment Aux Living Unit, Sound System, Vaulted Ceiling, Wallto Wall Carpet, Washer Dryer
Heating Forced Air, Zoned
Cooling Central Air
Fireplaces Number 2
Fireplaces Type Gas, Wood Burning
Appliance Builtin Oven, Builtin Refrigerator, Convection Oven, Dishwasher, Disposal, Down Draft, Gas Appliances, Granite, Microwave, Pantry, Plumbed For Ice Maker, Solid Surface Countertop, Stainless Steel Appliance, Wine Cooler
Exterior
Exterior Feature Covered Deck, Deck, Dog Run, Fenced, Gas Hookup, Patio, Sprinkler, Yard
Garage Attached, Oversized
Garage Spaces 3.0
View Mountain, Territorial, Valley
Roof Type Composition
Garage Yes
Building
Lot Description Cul_de_sac, Gentle Sloping, Terraced
Story 3
Foundation Concrete Perimeter
Sewer Public Sewer
Water Public Water
Level or Stories 3
Schools
Elementary Schools Forest Park
Middle Schools West Sylvan
High Schools Lincoln
Others
HOA Name alexandra.wood@managementtrust.com ext. 5227marisa.preston@managementtrust.com ext. 5203
Senior Community No
Acceptable Financing Cash, Conventional
Listing Terms Cash, Conventional
Read Less Info
Want to know what your home might be worth? Contact us for a FREE valuation!

Our team is ready to help you sell your home for the highest possible price ASAP

GET MORE INFORMATION

Principal Broker | Lic# 201210644
ted@beachdogrealestategroup.com
1915 NE Stucki Ave. Suite 250, Hillsboro, OR, 97006







