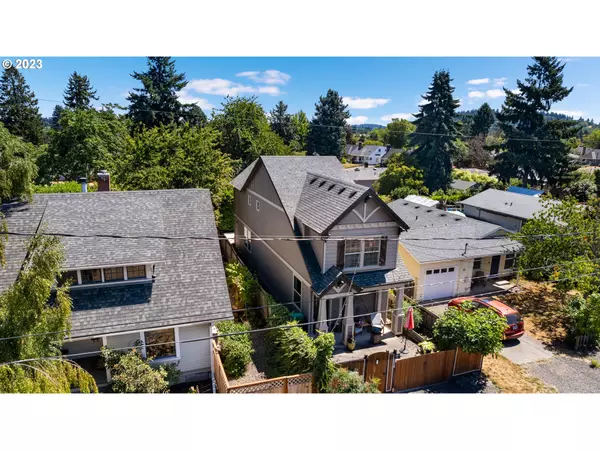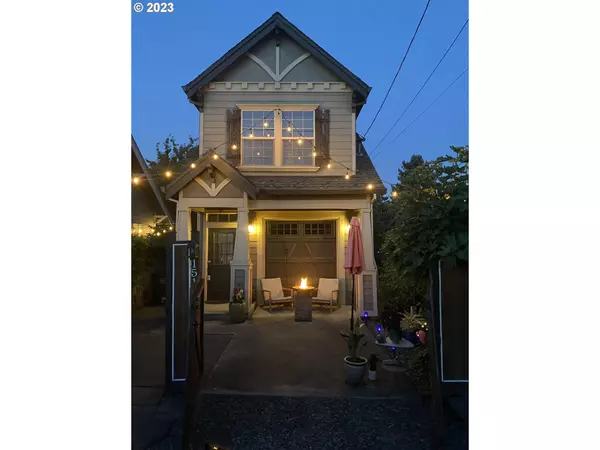Bought with Redfin
$495,000
$475,000
4.2%For more information regarding the value of a property, please contact us for a free consultation.
3 Beds
2.1 Baths
1,628 SqFt
SOLD DATE : 05/06/2024
Key Details
Sold Price $495,000
Property Type Single Family Home
Sub Type Single Family Residence
Listing Status Sold
Purchase Type For Sale
Square Footage 1,628 sqft
Price per Sqft $304
MLS Listing ID 24079982
Sold Date 05/06/24
Style Stories2, Craftsman
Bedrooms 3
Full Baths 2
Year Built 2010
Annual Tax Amount $5,190
Tax Year 2023
Lot Size 2,613 Sqft
Property Description
Lovely curb appeal in Montavilla thanks to thoughtful design and a pretty fenced yard offering privacy and charm. Inside the gate a lovely courtyard awaits with large patio perfect for hosting BBQs. Delightful open layout inside featuring impeccable details. Living room has bamboo floors, an inviting gas fireplace, crown molding throughout, and plenty of natural light. Modern kitchen with bar seating, granite counters, stainless steel appliances, and a door out to the backyard. Airy upstairs thanks to soaring vaulted ceilings. Great loft-like bonus space between the three bedrooms could be a family room, play area, and so much more. Sunny primary bedroom offers a custom walk-in closet and en suite bathroom. Another bathroom conveniently located down the hall, plus a half bath on the main. Nice-sized backyard designed with a Palm Springs mid-century feel. The lot is a fruit lover's paradise with mature fig and apple trees, plus berries! Attached garage. All this just an easy jaunt to the great dining and shops on Stark. [Home Energy Score = 8. HES Report at https://rpt.greenbuildingregistry.com/hes/OR10196895]
Location
State OR
County Multnomah
Area _143
Rooms
Basement Crawl Space
Interior
Interior Features Bamboo Floor, Ceiling Fan, Garage Door Opener, Granite, High Ceilings, Laundry, Vaulted Ceiling, Wallto Wall Carpet, Washer Dryer
Heating Forced Air90
Cooling Central Air
Fireplaces Number 1
Fireplaces Type Gas
Appliance Dishwasher, Disposal, Free Standing Gas Range, Free Standing Refrigerator, Gas Appliances, Granite, Microwave, Pantry, Stainless Steel Appliance, Tile
Exterior
Exterior Feature Fenced, Garden, Patio, Yard
Garage Attached, ExtraDeep
Garage Spaces 1.0
Roof Type Composition
Garage Yes
Building
Lot Description Level
Story 2
Foundation Concrete Perimeter
Sewer Public Sewer
Water Public Water
Level or Stories 2
Schools
Elementary Schools Harrison Park
Middle Schools Harrison Park
High Schools Leodis Mcdaniel
Others
Senior Community No
Acceptable Financing Cash, Conventional, FHA, VALoan
Listing Terms Cash, Conventional, FHA, VALoan
Read Less Info
Want to know what your home might be worth? Contact us for a FREE valuation!

Our team is ready to help you sell your home for the highest possible price ASAP

GET MORE INFORMATION

Principal Broker | Lic# 201210644
ted@beachdogrealestategroup.com
1915 NE Stucki Ave. Suite 250, Hillsboro, OR, 97006







