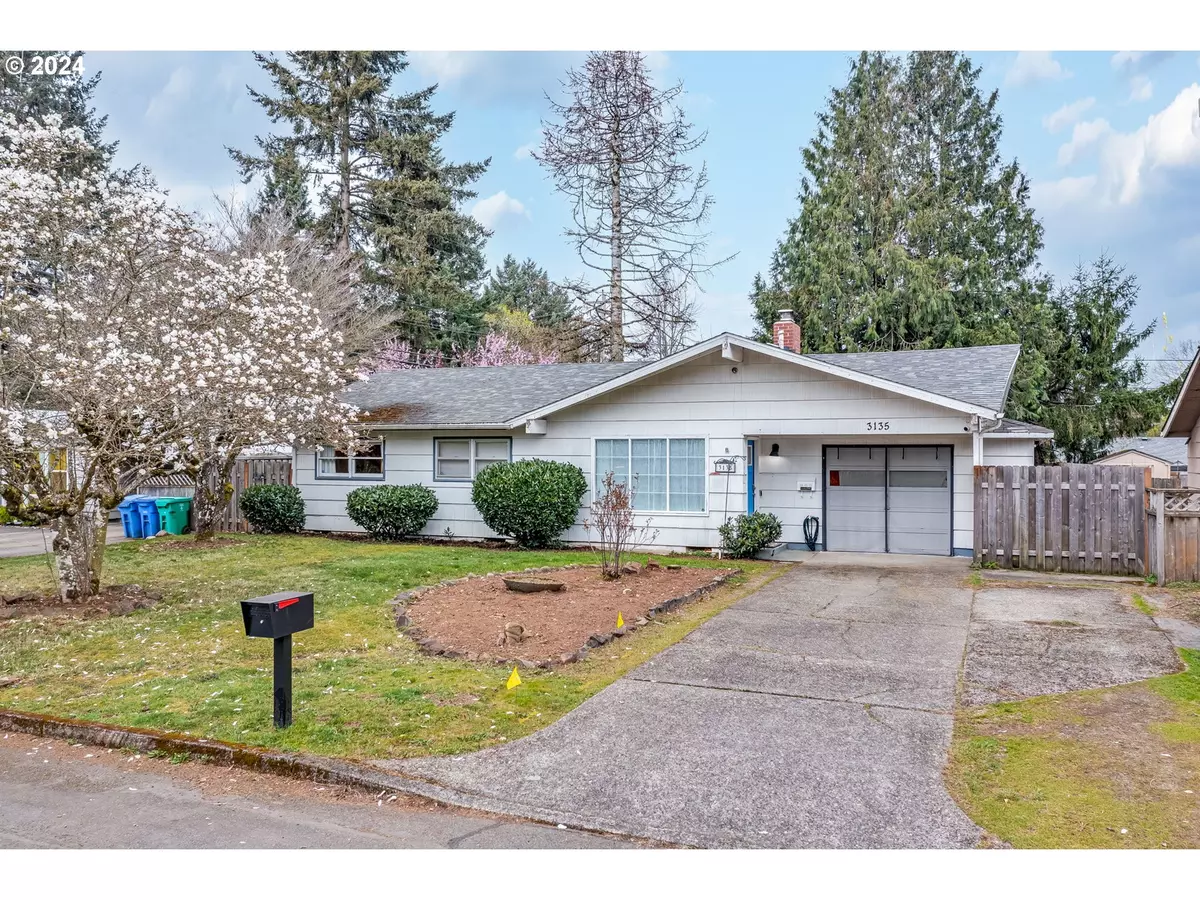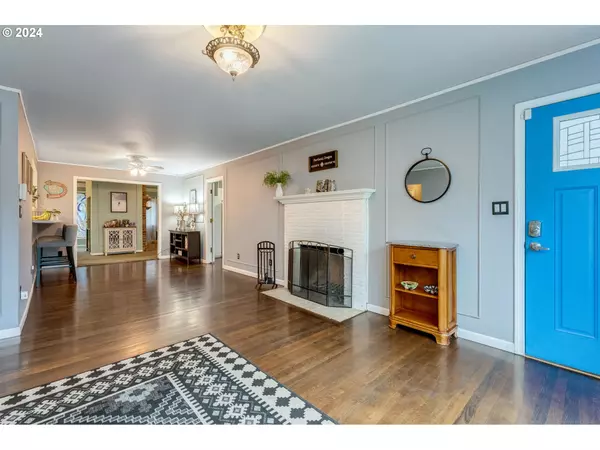Bought with Berkshire Hathaway HomeServices NW Real Estate
$440,000
$440,000
For more information regarding the value of a property, please contact us for a free consultation.
3 Beds
2 Baths
1,602 SqFt
SOLD DATE : 05/06/2024
Key Details
Sold Price $440,000
Property Type Single Family Home
Sub Type Single Family Residence
Listing Status Sold
Purchase Type For Sale
Square Footage 1,602 sqft
Price per Sqft $274
Subdivision Centennial
MLS Listing ID 24247928
Sold Date 05/06/24
Style Stories1, Ranch
Bedrooms 3
Full Baths 2
Year Built 1957
Annual Tax Amount $5,064
Tax Year 2023
Lot Size 8,276 Sqft
Property Description
Stunning, light-filled updated ranch-style home! Nestled in a prime location near parks, restaurants, and premier sports complexes like the Portland Gun Club and the Eastside Timbers and Thorns Sports Complex, this home offers the perfect blend of convenience and lifestyle. The kitchen includes an inviting eat-in bar top, elegant granite counters, and a large skylight illuminating the space with natural light. Entertain guests or unwind with loved ones in the cozy family room/dining room adorned with two wood-burning fireplaces and beamed vaulted ceiling, creating a warm and welcoming ambiance. Outside, the expansive backyard and new patio beckon entertainers and nature enthusiasts alike, providing the ideal setting for gatherings and relaxation. With a new roof installed in 2016 and the addition of dual HVAC/Mini Split in 2017, this home effortlessly combines style with practicality. Schedule your exclusive tour today before this gem slips away! [Home Energy Score = 2. HES Report at https://rpt.greenbuildingregistry.com/hes/OR10150565]
Location
State OR
County Multnomah
Area _143
Zoning R7
Rooms
Basement Crawl Space
Interior
Interior Features Hardwood Floors, High Ceilings, Marble, Sprinkler, Tile Floor, Vaulted Ceiling, Wallto Wall Carpet
Heating Forced Air, Heat Pump, Mini Split
Cooling Heat Pump, Mini Split
Fireplaces Number 2
Fireplaces Type Wood Burning
Appliance Dishwasher, Disposal, Down Draft, Free Standing Range, Granite, Pantry, Tile
Exterior
Exterior Feature Fenced, Outbuilding, Patio, Sprinkler, Yard
Garage Attached
Garage Spaces 1.0
View Trees Woods
Roof Type Composition,Shingle
Garage Yes
Building
Lot Description Level, Trees
Story 1
Foundation Concrete Perimeter, Other
Sewer Public Sewer
Water Public Water
Level or Stories 1
Schools
Elementary Schools Powell Butte
Middle Schools Centennial
High Schools Centennial
Others
Senior Community No
Acceptable Financing Cash, Conventional, FHA, VALoan
Listing Terms Cash, Conventional, FHA, VALoan
Read Less Info
Want to know what your home might be worth? Contact us for a FREE valuation!

Our team is ready to help you sell your home for the highest possible price ASAP

GET MORE INFORMATION

Principal Broker | Lic# 201210644
ted@beachdogrealestategroup.com
1915 NE Stucki Ave. Suite 250, Hillsboro, OR, 97006







