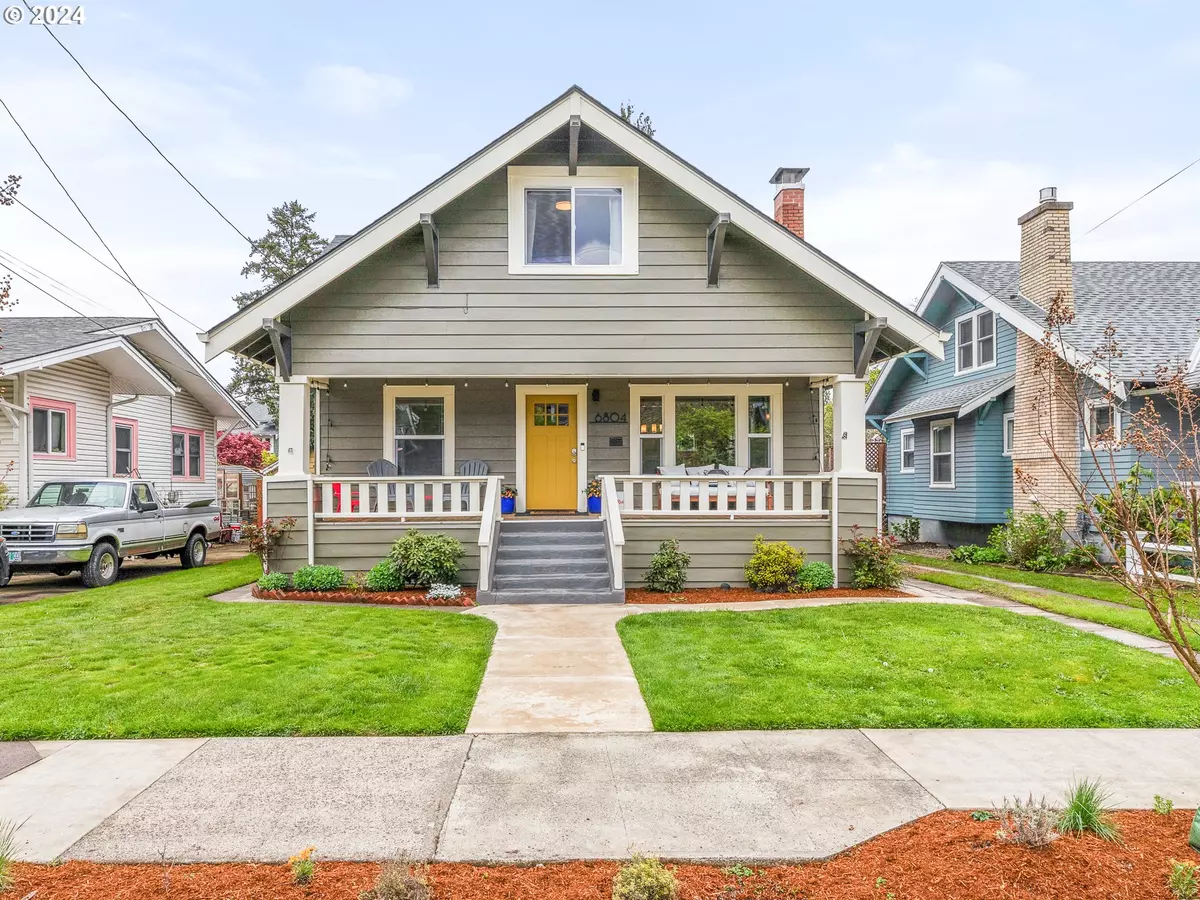Bought with JMG - Jason Mitchell Group
$875,000
$737,000
18.7%For more information regarding the value of a property, please contact us for a free consultation.
4 Beds
2.1 Baths
2,615 SqFt
SOLD DATE : 05/06/2024
Key Details
Sold Price $875,000
Property Type Single Family Home
Sub Type Single Family Residence
Listing Status Sold
Purchase Type For Sale
Square Footage 2,615 sqft
Price per Sqft $334
MLS Listing ID 24436085
Sold Date 05/06/24
Style Bungalow
Bedrooms 4
Full Baths 2
Year Built 1916
Annual Tax Amount $6,407
Tax Year 2023
Lot Size 5,227 Sqft
Property Description
Make this your dream home! Nestled on a serene street, this property boasts an unbeatable location just a stone's throw away from a plethora of restaurants, shops, and lush parks, offering the perfect blend of convenience and tranquility. Step inside and be greeted by a spacious covered front porch, inviting you to relax and unwind in style. This updated gem features a bright and airy interior, with a generously sized kitchen overlooking the picturesque, fenced backyard oasis, complete with a delightful patio, ideal for hosting gatherings. Retreat upstairs to the primary bedroom, complete with a walk-in closet, second, and third bedroom as well as a full bathroom. The basement has been remodeled with a complete full bathroom and bedroom with an egress window, great for overnight guests or . Rest easy knowing that this home has been meticulously maintained and comes with a detached garage and the potential for two offices. Do not miss the opportunity to make this your forever home?schedule your showing today and prepare to fall in love with everything this splendid property has to offer! [Home Energy Score = 6. HES Report at https://rpt.greenbuildingregistry.com/hes/OR10156330]
Location
State OR
County Multnomah
Area _143
Rooms
Basement Finished, Full Basement
Interior
Interior Features Concrete Floor, Hardwood Floors, High Ceilings, Laundry, Luxury Vinyl Plank, Tile Floor, Vinyl Floor, Wainscoting, Wallto Wall Carpet, Washer Dryer, Wood Floors
Heating Forced Air
Cooling Central Air, Heat Pump
Fireplaces Number 1
Fireplaces Type Wood Burning
Appliance Dishwasher, Disposal, Free Standing Range, Free Standing Refrigerator, Microwave, Pantry, Tile
Exterior
Exterior Feature Fenced, Fire Pit, Outdoor Fireplace, Patio, Porch, Yard
Garage Detached
Garage Spaces 1.0
Roof Type Composition
Garage Yes
Building
Lot Description Level
Story 2
Foundation Concrete Perimeter
Sewer Public Sewer
Water Public Water
Level or Stories 2
Schools
Elementary Schools Llewellyn
Middle Schools Sellwood
High Schools Cleveland
Others
Senior Community No
Acceptable Financing Cash, Conventional, FHA
Listing Terms Cash, Conventional, FHA
Read Less Info
Want to know what your home might be worth? Contact us for a FREE valuation!

Our team is ready to help you sell your home for the highest possible price ASAP

GET MORE INFORMATION

Principal Broker | Lic# 201210644
ted@beachdogrealestategroup.com
1915 NE Stucki Ave. Suite 250, Hillsboro, OR, 97006







