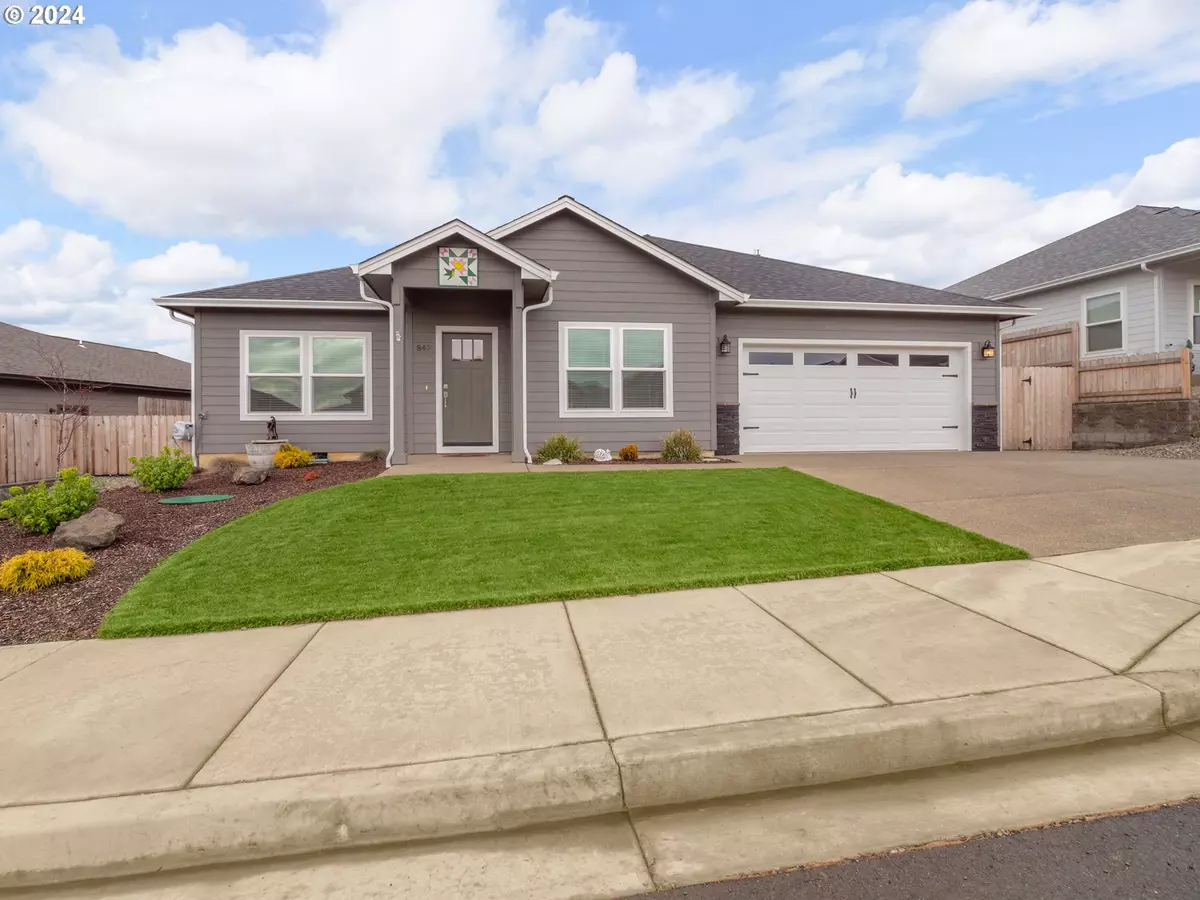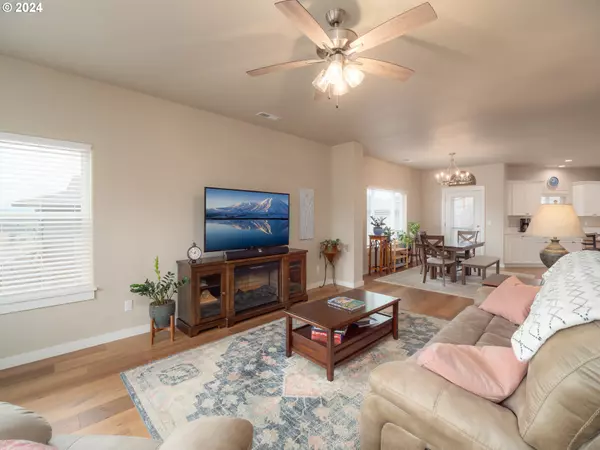Bought with RE/MAX Integrity
$480,000
$484,000
0.8%For more information regarding the value of a property, please contact us for a free consultation.
3 Beds
2 Baths
1,913 SqFt
SOLD DATE : 05/08/2024
Key Details
Sold Price $480,000
Property Type Single Family Home
Sub Type Single Family Residence
Listing Status Sold
Purchase Type For Sale
Square Footage 1,913 sqft
Price per Sqft $250
MLS Listing ID 24143815
Sold Date 05/08/24
Style Stories1, Craftsman
Bedrooms 3
Full Baths 2
Condo Fees $64
HOA Fees $5/ann
Year Built 2021
Annual Tax Amount $3,201
Tax Year 2023
Lot Size 7,405 Sqft
Property Description
Welcome to your next home! This meticulously maintained residence surpasses expectations. The open floor plan, adorned with wood floors, seamlessly integrates spacious living areas. From the front door, you're immediately invited into the heart of the home.The modern kitchen, with quartz countertops and an island bar, is a culinary haven with a nice pantry too. The primary suite is a retreat with a large walk-in closet and a luxurious bathroom with double sinks, quartz counter & tile floor. High ceilings in all rooms add to the spacious feel. You'll find tile flooring & quartz countertop in the guest bathroom as well! Don't miss both good-sized guest bedrooms or they could be used for den/hobby space. The tile-floored laundry room connects the home to the attached garage with automatic door & access to the fenced backyard. Step outside the patio door off the dining room to a fully landscaped backyard with turf! The patio and covered patio areas are great for outdoor entertaining or relaxing. You will enjoy surrounding mountain views, adding to the picturesque setting.This home is situated in a neighborhood of new & newer homes. It's near Oak Hills Golf Club and just minutes to I-5--offering both luxury and convenience! Looking for a great place to take in the Northwest atmosphere? Nearby Ford's Pond provides outdoor activities, fishing, and exercise options along its 2 mile paved loop & nature trails. Don't miss the chance to make this impeccable home yours-- a haven of comfort, style, and NW living!
Location
State OR
County Douglas
Area _256
Rooms
Basement Crawl Space
Interior
Interior Features Garage Door Opener, High Ceilings, High Speed Internet, Laundry, Quartz, Soaking Tub, Tile Floor, Wallto Wall Carpet, Wood Floors
Heating Forced Air
Cooling Heat Pump
Appliance Dishwasher, Disposal, Free Standing Gas Range, Island, Microwave, Pantry, Solid Surface Countertop, Stainless Steel Appliance
Exterior
Exterior Feature Covered Patio, Fenced, Patio, Public Road, Sprinkler, Yard
Garage Attached
Garage Spaces 2.0
View Mountain
Roof Type Composition
Garage Yes
Building
Lot Description Level, Public Road
Story 1
Foundation Concrete Perimeter
Sewer Public Sewer, Septic Tank
Water Public Water
Level or Stories 1
Schools
Elementary Schools East Sutherlin
Middle Schools Sutherlin
High Schools Sutherlin
Others
Senior Community No
Acceptable Financing Cash, Conventional, FHA, VALoan
Listing Terms Cash, Conventional, FHA, VALoan
Read Less Info
Want to know what your home might be worth? Contact us for a FREE valuation!

Our team is ready to help you sell your home for the highest possible price ASAP

GET MORE INFORMATION

Principal Broker | Lic# 201210644
ted@beachdogrealestategroup.com
1915 NE Stucki Ave. Suite 250, Hillsboro, OR, 97006







