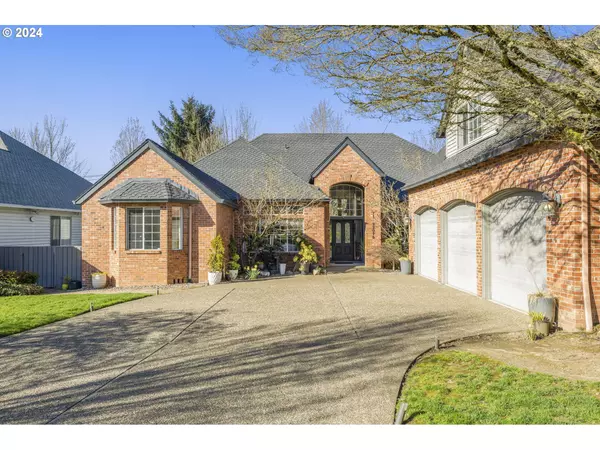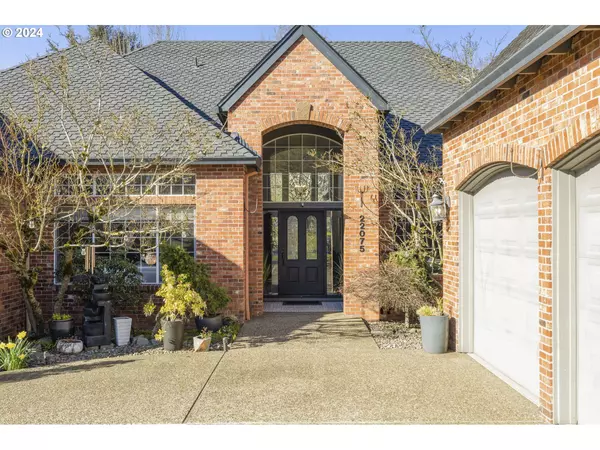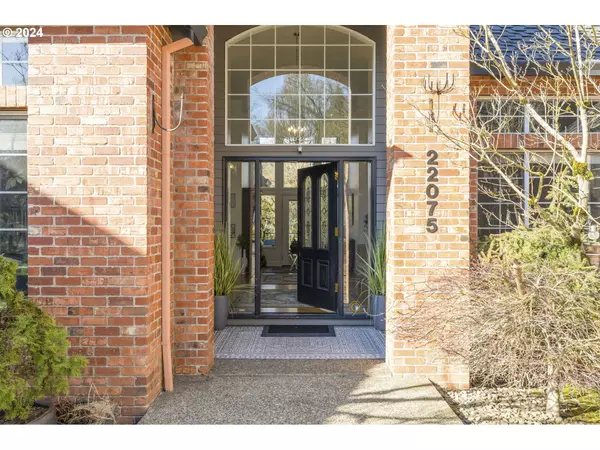Bought with John L. Scott Portland Central
$830,000
$835,000
0.6%For more information regarding the value of a property, please contact us for a free consultation.
4 Beds
2.1 Baths
3,040 SqFt
SOLD DATE : 05/08/2024
Key Details
Sold Price $830,000
Property Type Single Family Home
Sub Type Single Family Residence
Listing Status Sold
Purchase Type For Sale
Square Footage 3,040 sqft
Price per Sqft $273
MLS Listing ID 24114386
Sold Date 05/08/24
Style Stories1, Traditional
Bedrooms 4
Full Baths 2
Year Built 1992
Annual Tax Amount $9,249
Tax Year 2023
Lot Size 8,712 Sqft
Property Description
Welcome to your charming new home! Situated in the heart of Tualatin, this impressive single-level residence boasts inviting curb appeal and a well-maintained front yard. With a upper level bonus/media room, it offers a comfortable blend of style and convenience. Featuring a classic brick exterior and a recently updated 30-year Presidential Roof, this home exudes warmth and character. Step inside to find a welcoming entryway flooded with natural light, creating a cozy ambiance throughout. The layout seamlessly connects the main living areas, making it easy to entertain guests or simply unwind after a long day. The kitchen is a highlight, with its upgraded DCS Gas Stove, convenient pot-filler, updated stainless steel appliances, granite countertops, and cherry cabinetry adding a touch of luxury. A generous peninsula offers additional workspace and seating, perfect for casual meals or gatherings with loved ones. Outside, the updated Trex back deck and private paver patios provide low-maintenance outdoor spaces for relaxation and enjoyment, surrounded by tastefully landscaped grounds. The spacious driveway leads to an oversized 3-car garage, providing plenty of parking space, all nestled on a quiet cul-de-sac. Conveniently located near local shopping, amenities, Ibach Park, Tualatin High School, and major highways, this home offers both comfort and accessibility. Don't miss the opportunity to make it yours!
Location
State OR
County Washington
Area _151
Rooms
Basement Crawl Space
Interior
Interior Features Garage Door Opener, Granite, Hardwood Floors, High Ceilings, Laundry, Soaking Tub, Wallto Wall Carpet
Heating Forced Air
Cooling Central Air
Fireplaces Number 1
Appliance Convection Oven, Dishwasher, Disposal, Double Oven, Free Standing Gas Range, Free Standing Refrigerator, Gas Appliances, Granite, Microwave, Pot Filler, Range Hood, Stainless Steel Appliance, Wine Cooler
Exterior
Exterior Feature Deck, Fenced, Sprinkler, Yard
Garage Oversized
Garage Spaces 3.0
Roof Type Composition
Garage Yes
Building
Lot Description Level
Story 1
Foundation Concrete Perimeter
Sewer Public Sewer
Water Public Water
Level or Stories 1
Schools
Elementary Schools Byrom
Middle Schools Hazelbrook
High Schools Tualatin
Others
Senior Community No
Acceptable Financing Conventional, FHA, VALoan
Listing Terms Conventional, FHA, VALoan
Read Less Info
Want to know what your home might be worth? Contact us for a FREE valuation!

Our team is ready to help you sell your home for the highest possible price ASAP

GET MORE INFORMATION

Principal Broker | Lic# 201210644
ted@beachdogrealestategroup.com
1915 NE Stucki Ave. Suite 250, Hillsboro, OR, 97006







