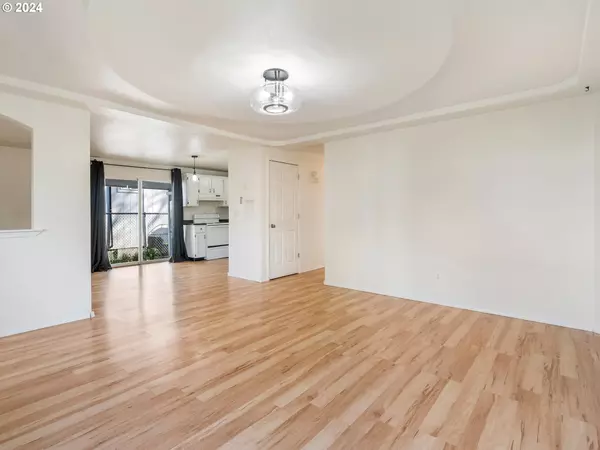Bought with Works Real Estate
$373,000
$359,900
3.6%For more information regarding the value of a property, please contact us for a free consultation.
3 Beds
1 Bath
1,040 SqFt
SOLD DATE : 05/09/2024
Key Details
Sold Price $373,000
Property Type Single Family Home
Sub Type Single Family Residence
Listing Status Sold
Purchase Type For Sale
Square Footage 1,040 sqft
Price per Sqft $358
MLS Listing ID 24022493
Sold Date 05/09/24
Style Stories1, Ranch
Bedrooms 3
Full Baths 1
Year Built 1973
Annual Tax Amount $3,887
Tax Year 2023
Lot Size 3,920 Sqft
Property Description
This tidy turn-key home is ready for your enjoyment! The seamless flow of the living room, dining room, and kitchen provides a perfect space for dinner parties, lounging, and cooking. Updated kitchen appliances include an electric stove, hood, built-in dishwasher, and stainless fridge, with a convenient slider off the kitchen leading to a side patio (perfect for grilling!). Each of the three bedrooms offers ample closet space and cozy carpeting- the primary is large enough for a king sized bed, with extra space for dresser, nightstands, etc. A back slider opens into a sizable, fenced backyard with another patio (new in 2021) and garden beds. Freshly painted interior, with laminate floors in the living/dining/kitchen. Other features include a brand new water heater, an included washer and dryer set located off the tiled bathroom, and an attached garage perfect for projects. Just one block away from Glenwood Park, with proximity to freeways, downtown Lents, Woodstock; farmers market and restaurants. The ease of this home makes an excellent investment opportunity for rental income or an ideal choice for a first-time buyer seeking both affordability and convenience. [Home Energy Score = 8. HES Report at https://rpt.greenbuildingregistry.com/hes/OR10017653]
Location
State OR
County Multnomah
Area _143
Rooms
Basement Crawl Space
Interior
Interior Features Laminate Flooring, Laundry, Tile Floor, Wallto Wall Carpet, Washer Dryer
Heating Heat Pump, Wall Heater, Zoned
Cooling Heat Pump
Appliance Builtin Range, Dishwasher, Disposal, Free Standing Refrigerator, Range Hood
Exterior
Exterior Feature Fenced, Patio, Raised Beds, Yard
Garage Attached
Garage Spaces 1.0
Roof Type Composition
Garage Yes
Building
Lot Description Level
Story 1
Sewer Public Sewer
Water Public Water
Level or Stories 1
Schools
Elementary Schools Kelly
Middle Schools Lane
High Schools Franklin
Others
Senior Community No
Acceptable Financing Cash, Conventional, FHA, VALoan
Listing Terms Cash, Conventional, FHA, VALoan
Read Less Info
Want to know what your home might be worth? Contact us for a FREE valuation!

Our team is ready to help you sell your home for the highest possible price ASAP

GET MORE INFORMATION

Principal Broker | Lic# 201210644
ted@beachdogrealestategroup.com
1915 NE Stucki Ave. Suite 250, Hillsboro, OR, 97006







