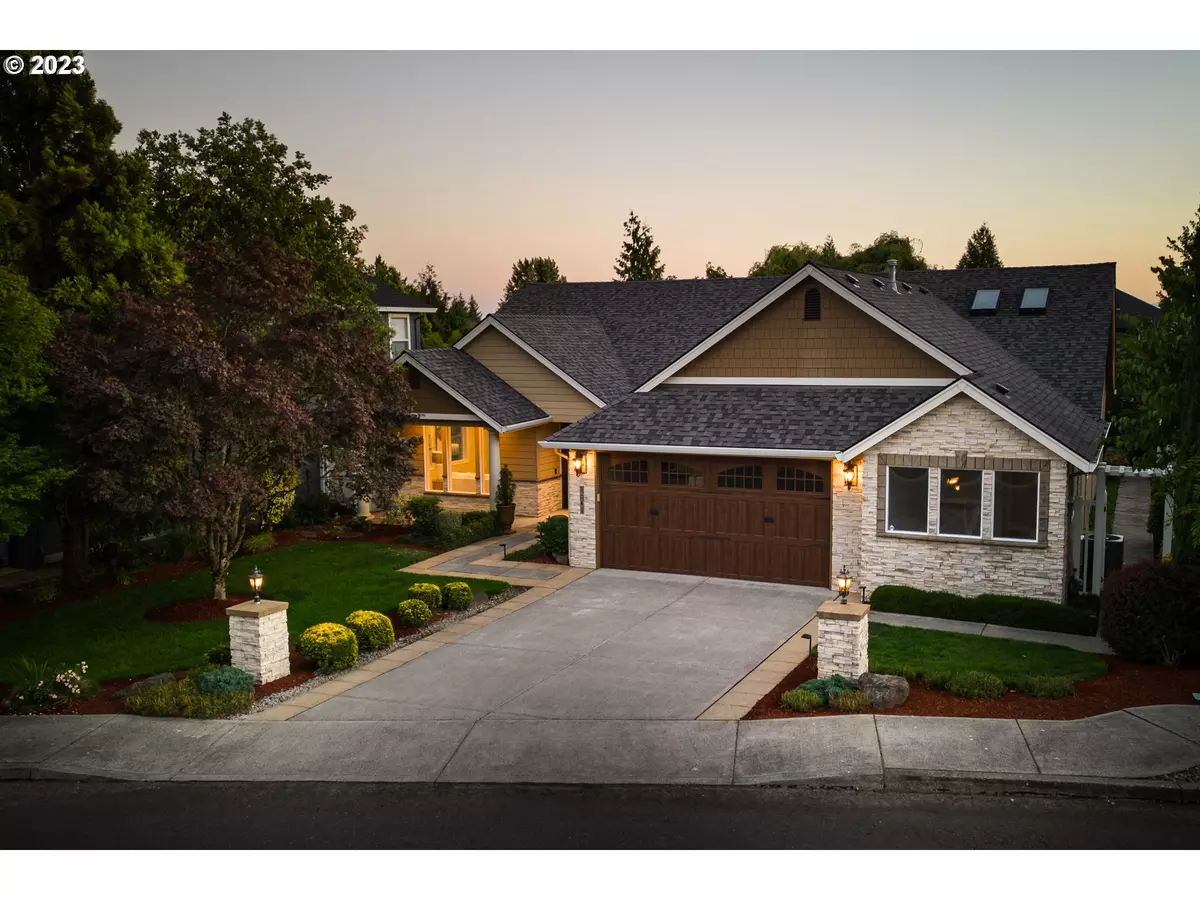Bought with Cascade Hasson Sotheby's International Realty
$1,050,000
$1,060,000
0.9%For more information regarding the value of a property, please contact us for a free consultation.
3 Beds
3.1 Baths
3,261 SqFt
SOLD DATE : 05/09/2024
Key Details
Sold Price $1,050,000
Property Type Single Family Home
Sub Type Single Family Residence
Listing Status Sold
Purchase Type For Sale
Square Footage 3,261 sqft
Price per Sqft $321
Subdivision Grand Ridge
MLS Listing ID 24099771
Sold Date 05/09/24
Style Craftsman, Custom Style
Bedrooms 3
Full Baths 3
Condo Fees $353
HOA Fees $29
Year Built 2001
Annual Tax Amount $7,519
Tax Year 2023
Lot Size 9,147 Sqft
Property Description
This stunning residence is strategically located in one of Camas' most coveted neighborhoods, offering the perfect blend of tranquility and accessibility. Enjoy the serenity of surban living while being just a short drive away from the vibrant amenities of downtown Camas and the bustling city of Portland. As you step into the property, be prepared to be captivated by the architectural masterpiece that awaits you. The attention to detail is evident from the moment you enter, with a grand foyer that sets the tone for the entire home. High ceilings, large windows, and an open floor plan create a sense of spaciousness and allow natural light to flood the interiors. Just about everything in this home has been revived and is just like new. From the roof to the hardwood flooring, no corner has been ignored, pride of ownership is shown throughout. Step outside and discover your own private oasis. The expansive backyard offers a perfect setting for outdoor gatherings, barbecues, or a quiet evening under the stars. Whether you're enjoying your morning coffee on the patio or hosting as summer soiree, this outdoor space is designed for relaxation and entertainment.
Location
State WA
County Clark
Area _32
Rooms
Basement Crawl Space, None
Interior
Interior Features Granite, Hardwood Floors, High Ceilings, High Speed Internet, Jetted Tub, Laundry, Marble, Sprinkler, Vaulted Ceiling, Wallto Wall Carpet, Wood Floors
Heating Forced Air90
Cooling Central Air
Fireplaces Number 2
Fireplaces Type Electric, Gas
Appliance Builtin Oven, Cooktop, Free Standing Gas Range, Free Standing Refrigerator, Granite, Island, Microwave
Exterior
Exterior Feature Covered Patio, Fenced, Gas Hookup, Sprinkler
Garage Attached, PartiallyConvertedtoLivingSpace
Garage Spaces 2.0
Roof Type Composition
Garage Yes
Building
Lot Description Level, Private, Secluded, Trees
Story 2
Foundation Concrete Perimeter
Sewer Public Sewer
Water Public Water
Level or Stories 2
Schools
Elementary Schools Prune Hill
Middle Schools Liberty
High Schools Camas
Others
Senior Community No
Acceptable Financing Cash, Conventional
Listing Terms Cash, Conventional
Read Less Info
Want to know what your home might be worth? Contact us for a FREE valuation!

Our team is ready to help you sell your home for the highest possible price ASAP

GET MORE INFORMATION

Principal Broker | Lic# 201210644
ted@beachdogrealestategroup.com
1915 NE Stucki Ave. Suite 250, Hillsboro, OR, 97006







