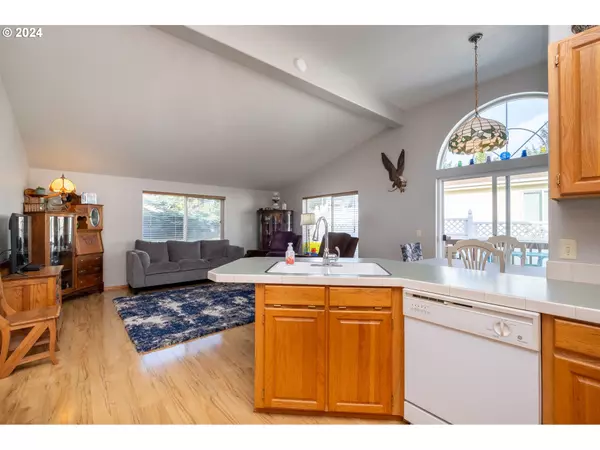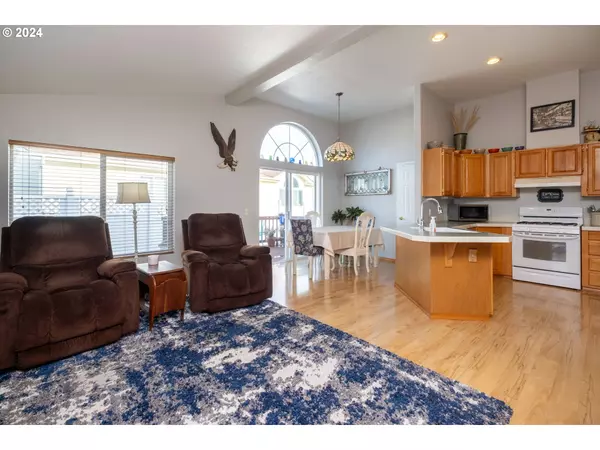Bought with Windermere Realty Trust
$425,000
$425,000
For more information regarding the value of a property, please contact us for a free consultation.
3 Beds
2 Baths
1,797 SqFt
SOLD DATE : 05/07/2024
Key Details
Sold Price $425,000
Property Type Manufactured Home
Sub Type Manufactured Homeon Real Property
Listing Status Sold
Purchase Type For Sale
Square Footage 1,797 sqft
Price per Sqft $236
MLS Listing ID 24609767
Sold Date 05/07/24
Style Stories1, Double Wide Manufactured
Bedrooms 3
Full Baths 2
Condo Fees $115
HOA Fees $38/qua
Year Built 1997
Annual Tax Amount $3,623
Tax Year 2023
Lot Size 6,969 Sqft
Property Description
Explore the allure of Sunridge by the Lake. A captivating community boasting unparalleled convenience. Step inside this inviting one-level, 3-bedroom, 2-bathroom residence and experience its charm firsthand. Vaulted ceilings throughout impart a sense of grandeur, elevating the spaciousness of this home to new heights. Immaculately maintained and move-in ready, every corner reflects a commitment to care and attention to detail. Conveniently situated just a short drive from the beach, where breathtaking sunset strolls await, and within proximity to a nearby casino offering exciting concerts and events. Indulge in the abundance of amenities at your fingertips, including restaurants, golf courses, shopping destinations, and the joy of beachcombing, all within easy reach. This is your opportunity, a must-see oasis. Relax and unwind on the wrap-around covered deck, embracing the coastal breeze. The layout offers distinct spaces for living, dining, and entertaining, ensuring both comfort and versatility. The primary bedroom exudes spaciousness and privacy, complete with an en-suite bathroom and a generous walk-in closet. Beyond the front deck lies a charming back deck, perfect for hosting gatherings and enjoying BBQs. The open-concept kitchen, featuring a breakfast bar and nook, seamlessly flows into the family room, fostering a sense of connection and warmth. You are invited to come see in person this wonderful home.
Location
State OR
County Lincoln
Area _200
Interior
Interior Features Ceiling Fan, Garage Door Opener, Laundry, Vaulted Ceiling, Washer Dryer
Heating Forced Air
Fireplaces Type Gas
Appliance Dishwasher, Disposal, Free Standing Gas Range, Free Standing Refrigerator, Plumbed For Ice Maker, Range Hood
Exterior
Exterior Feature Covered Deck, Deck, Raised Beds
Garage Attached
Garage Spaces 2.0
Roof Type Composition
Garage Yes
Building
Lot Description Level
Story 1
Foundation Block
Sewer Public Sewer
Water Community
Level or Stories 1
Schools
Elementary Schools Oceanlake
Middle Schools Taft
High Schools Taft
Others
Senior Community No
Acceptable Financing Cash, Conventional, FHA, VALoan
Listing Terms Cash, Conventional, FHA, VALoan
Read Less Info
Want to know what your home might be worth? Contact us for a FREE valuation!

Our team is ready to help you sell your home for the highest possible price ASAP

GET MORE INFORMATION

Principal Broker | Lic# 201210644
ted@beachdogrealestategroup.com
1915 NE Stucki Ave. Suite 250, Hillsboro, OR, 97006







