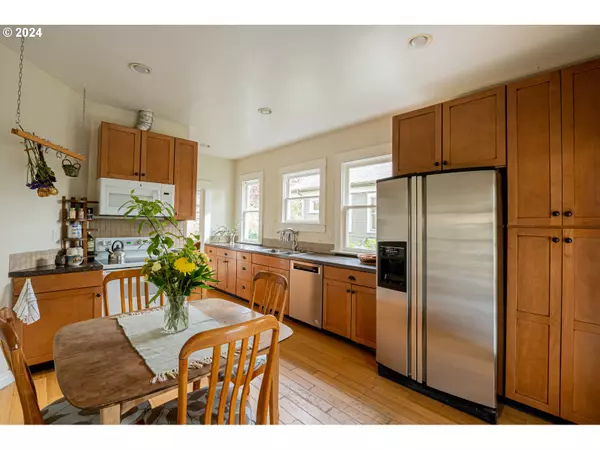Bought with RE/MAX Equity Group
$595,000
$525,000
13.3%For more information regarding the value of a property, please contact us for a free consultation.
2 Beds
1 Bath
1,591 SqFt
SOLD DATE : 05/10/2024
Key Details
Sold Price $595,000
Property Type Single Family Home
Sub Type Single Family Residence
Listing Status Sold
Purchase Type For Sale
Square Footage 1,591 sqft
Price per Sqft $373
Subdivision Sunnyside
MLS Listing ID 24203650
Sold Date 05/10/24
Style Farmhouse, Victorian
Bedrooms 2
Full Baths 1
Year Built 1909
Annual Tax Amount $4,612
Tax Year 2023
Lot Size 5,227 Sqft
Property Description
The Portland dream is alive and well in this artsy Victorian just off of Hawthorne, with an incredible detached studio! This home's excellent layout lives large, and features a spacious living room, a separate bedroom wing, an oversized bonus room that could be used as a third bedroom or additional living space, and an inviting eat-in kitchen with newer cabinets and abundant workspace. Charm meets modern living here with high ceilings, large sunny windows, bamboo flooring, and a newer furnace and a/c. Enjoy quiet evenings on the covered back porch overlooking the mature garden and magnificent detached studio: it has electricity and walls of windows and is the perfect place to create art, work from home, practice yoga, or tinker. Live your best urban life with a walk score of 97: some of Portland's premiere shops and eateries are just outside your doorstep! [Home Energy Score = 4. HES Report at https://rpt.greenbuildingregistry.com/hes/OR10226527]
Location
State OR
County Multnomah
Area _143
Zoning R2.5
Rooms
Basement Partial Basement, Unfinished
Interior
Interior Features Bamboo Floor, High Ceilings, Washer Dryer
Heating Forced Air95 Plus
Cooling Central Air
Appliance Dishwasher, Free Standing Range, Free Standing Refrigerator
Exterior
Exterior Feature Covered Deck, Outbuilding, Porch, Raised Beds, Workshop, Yard
Roof Type Composition
Garage No
Building
Lot Description Level, Trees
Story 2
Foundation Concrete Perimeter
Sewer Public Sewer
Water Public Water
Level or Stories 2
Schools
Elementary Schools Glencoe
Middle Schools Mt Tabor
High Schools Franklin
Others
Senior Community No
Acceptable Financing Cash, Conventional, FHA, VALoan
Listing Terms Cash, Conventional, FHA, VALoan
Read Less Info
Want to know what your home might be worth? Contact us for a FREE valuation!

Our team is ready to help you sell your home for the highest possible price ASAP

GET MORE INFORMATION

Principal Broker | Lic# 201210644
ted@beachdogrealestategroup.com
1915 NE Stucki Ave. Suite 250, Hillsboro, OR, 97006







