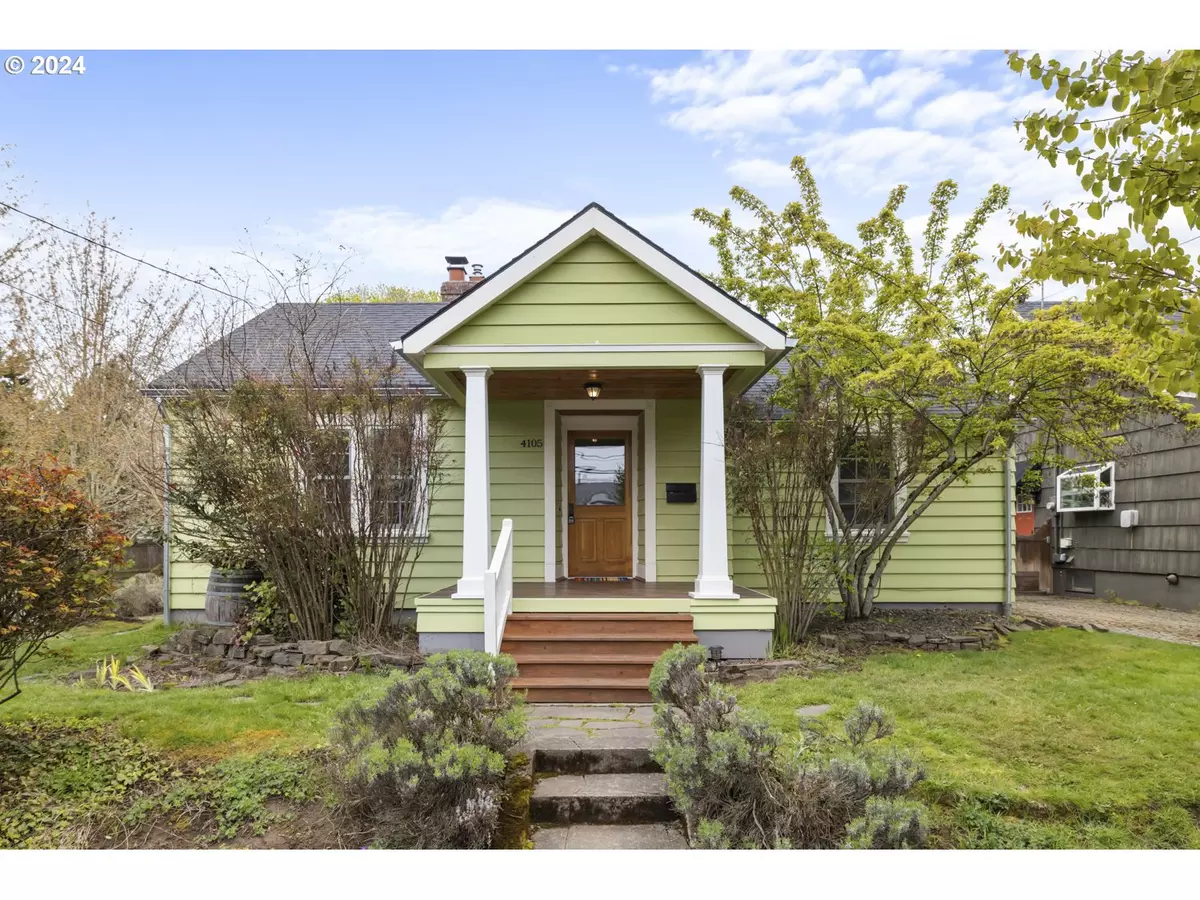Bought with Keller Williams PDX Central
$690,000
$699,000
1.3%For more information regarding the value of a property, please contact us for a free consultation.
3 Beds
2 Baths
1,798 SqFt
SOLD DATE : 05/09/2024
Key Details
Sold Price $690,000
Property Type Single Family Home
Sub Type Single Family Residence
Listing Status Sold
Purchase Type For Sale
Square Footage 1,798 sqft
Price per Sqft $383
Subdivision Overlook
MLS Listing ID 24163955
Sold Date 05/09/24
Style Bungalow
Bedrooms 3
Full Baths 2
Year Built 1938
Annual Tax Amount $6,856
Tax Year 2023
Lot Size 5,227 Sqft
Property Description
Tucked away in the coveted Overlook neighborhood, this corner lot bungalow with ADU potential maintains original charm with practical updates. Let the classic wood-stained porch invite you into this welcoming front room. Hardwood floors continue throughout the main floor including the two main floor bedrooms. Light spills into the kitchen and warms up the sweet breakfast nook. The updated basement family room has Coretech plank flooring, recessed lighting, and a wet bar, plus plenty of room to create a home office or exercise area. Coziness abounds in the primary bedroom - enjoy the tranquil en-suite bath and spacious walk-in closet. The fully-fenced yard has established, drought-resistant plants, a deck for entertaining and beds for gardening. The detached one-car garage upper level storage and a skylight. Home upgrades include Marvin Integrity double-hung windows, a 97% efficient furnace and AC. [Home Energy Score = 7. HES Report at https://rpt.greenbuildingregistry.com/hes/OR10226820]
Location
State OR
County Multnomah
Area _141
Rooms
Basement Finished, Full Basement
Interior
Interior Features Hardwood Floors, Laundry, Wallto Wall Carpet, Washer Dryer, Wood Floors
Heating Forced Air, Forced Air95 Plus
Cooling Central Air
Fireplaces Number 1
Fireplaces Type Wood Burning
Appliance Dishwasher, Free Standing Range, Free Standing Refrigerator, Gas Appliances, Granite, Microwave, Pantry, Plumbed For Ice Maker
Exterior
Exterior Feature Deck, Fenced, Raised Beds, Yard
Garage Detached
Garage Spaces 1.0
Roof Type Composition
Garage Yes
Building
Lot Description Corner Lot
Story 2
Foundation Concrete Perimeter
Sewer Public Sewer
Water Public Water
Level or Stories 2
Schools
Elementary Schools Beach
Middle Schools Ockley Green
High Schools Jefferson
Others
Senior Community No
Acceptable Financing CallListingAgent
Listing Terms CallListingAgent
Read Less Info
Want to know what your home might be worth? Contact us for a FREE valuation!

Our team is ready to help you sell your home for the highest possible price ASAP

GET MORE INFORMATION

Principal Broker | Lic# 201210644
ted@beachdogrealestategroup.com
1915 NE Stucki Ave. Suite 250, Hillsboro, OR, 97006







