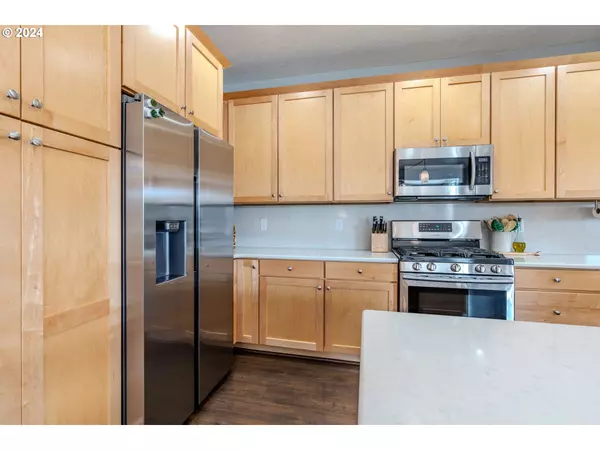Bought with Summa Real Estate Group
$538,000
$530,000
1.5%For more information regarding the value of a property, please contact us for a free consultation.
3 Beds
2.1 Baths
2,307 SqFt
SOLD DATE : 05/10/2024
Key Details
Sold Price $538,000
Property Type Single Family Home
Sub Type Single Family Residence
Listing Status Sold
Purchase Type For Sale
Square Footage 2,307 sqft
Price per Sqft $233
MLS Listing ID 24210449
Sold Date 05/10/24
Style Stories2, N W Contemporary
Bedrooms 3
Full Baths 2
Year Built 2008
Annual Tax Amount $4,352
Tax Year 2023
Lot Size 5,227 Sqft
Property Description
Open House: Sat 12 -2. Offer received. Offer Dead line Mon 11am. Offer expiration Tues at 9am. Introducing 3728 SE 15TH TER, Gresham, OR 97080! This home seamlessly blends modern updates with gorgeous features, nestled in a quiet neighborhood with convenient access to stores and freeways. Spanning over 2300 square feet, it offers an elegant and functional layout. Skillfully updated with timeless finishes, stone surfaces grace not only the kitchen but also on top of additional storage in the dining, living room, and laundry areas. A floor-to-ceiling stone fireplace with added storage creates a captivating focal point of warmth and charm in the living space. The main floor features a private office or bedroom, while upstairs reveals 3 bedrooms, including the primary suite, which streams in natural light. Additional rooms are spacious, with a delightful touch of a built-in reading bench. Step outside under the covered patio to enjoy serene views of the private yard, ideal for relaxation in all of Oregon's weather. With a clean garage and easy-care landscaping, this home promises a hassle-free lifestyle. Don't miss the opportunity to make this haven in Gresham yours! Located in the sought-after Sam Barlow School District. Washer and Dryer and Refrigerator are included along with the many security cameras. Just need to connect with Xfinity.
Location
State OR
County Multnomah
Area _144
Zoning LDR
Rooms
Basement Crawl Space
Interior
Interior Features Garage Door Opener, High Ceilings, Laundry, Luxury Vinyl Plank, Wallto Wall Carpet, Washer Dryer
Heating Forced Air
Cooling Central Air
Fireplaces Number 1
Fireplaces Type Gas
Appliance Disposal, Free Standing Gas Range, Free Standing Refrigerator, Island, Pantry, Quartz, Stainless Steel Appliance
Exterior
Exterior Feature Covered Patio, Fenced, Yard
Garage Attached
Garage Spaces 2.0
Roof Type Composition
Garage Yes
Building
Lot Description Level
Story 2
Foundation Concrete Perimeter
Sewer Public Sewer
Water Public Water
Level or Stories 2
Schools
Elementary Schools Kelly Creek
Middle Schools Gordon Russell
High Schools Sam Barlow
Others
Senior Community No
Acceptable Financing Cash, Conventional, FHA, VALoan
Listing Terms Cash, Conventional, FHA, VALoan
Read Less Info
Want to know what your home might be worth? Contact us for a FREE valuation!

Our team is ready to help you sell your home for the highest possible price ASAP

GET MORE INFORMATION

Principal Broker | Lic# 201210644
ted@beachdogrealestategroup.com
1915 NE Stucki Ave. Suite 250, Hillsboro, OR, 97006







