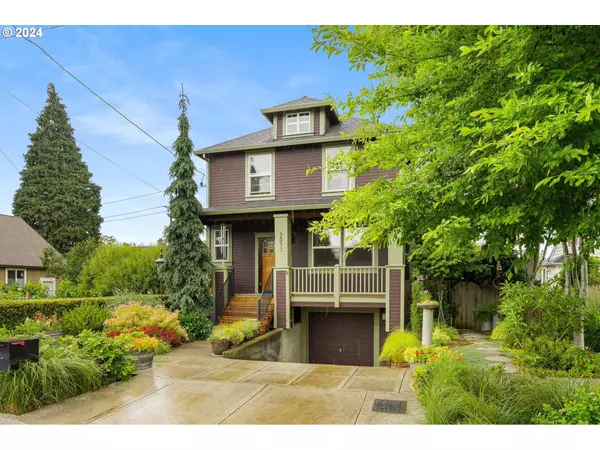Bought with Keller Williams Realty Professionals
$625,000
$625,000
For more information regarding the value of a property, please contact us for a free consultation.
3 Beds
2.1 Baths
2,664 SqFt
SOLD DATE : 05/09/2024
Key Details
Sold Price $625,000
Property Type Single Family Home
Sub Type Single Family Residence
Listing Status Sold
Purchase Type For Sale
Square Footage 2,664 sqft
Price per Sqft $234
Subdivision Cully
MLS Listing ID 24393095
Sold Date 05/09/24
Style Four Square
Bedrooms 3
Full Baths 2
Year Built 2011
Annual Tax Amount $6,252
Tax Year 2023
Lot Size 5,227 Sqft
Property Description
Looking for a little soul? A little inspiration? A lot of character without a lot of headache? Look no further! What started as a high-quality new construction home, with all of the attending practical and very valuable benefits of quality new build, has been transformed into a unique and very special home with smart after-market design choices throughout and lush, vibrant, dynamic landscaping in front and back. (Ask for a list of all the plantings. It's impressive!) Enjoy this year-round work-of-art landscaping from the expansive composite back deck or covered front porch. Inside, you'll find gleaming bamboo floors, box beam ceilings, Schoolhouse light fixtures, ceiling fans, wood blinds, cork flooring in the bedrooms and more. The biggest surprise is downstairs where a wonderfully spacious, unfinished bonus room awaits your vision. The bonus space is ready to go with a large, egress window already in place, full insulation and HVAC ductwork stubbed in. It's currently being used for storage and a gym, but could easily be turned into a family room, more bedrooms, or even separate living quarters! This home scored a 9 out 10 on the home energy score report! [Home Energy Score = 9. HES Report at https://rpt.greenbuildingregistry.com/hes/OR10148899]
Location
State OR
County Multnomah
Area _142
Rooms
Basement Partial Basement, Unfinished
Interior
Interior Features Bamboo Floor, Ceiling Fan, Cork Floor, Granite, Laundry, Tile Floor, Wallto Wall Carpet, Washer Dryer
Heating Forced Air90
Cooling Central Air
Fireplaces Number 1
Fireplaces Type Gas
Appliance Dishwasher, Disposal, Free Standing Range, Free Standing Refrigerator, Gas Appliances, Granite, Microwave
Exterior
Exterior Feature Deck, Fenced, Garden, Porch, Yard
Garage Attached, TuckUnder
Garage Spaces 1.0
Roof Type Composition
Garage Yes
Building
Lot Description Level
Story 3
Sewer Public Sewer
Water Public Water
Level or Stories 3
Schools
Elementary Schools Rigler
Middle Schools Beaumont
High Schools Leodis Mcdaniel
Others
Senior Community No
Acceptable Financing Cash, Conventional, FHA, VALoan
Listing Terms Cash, Conventional, FHA, VALoan
Read Less Info
Want to know what your home might be worth? Contact us for a FREE valuation!

Our team is ready to help you sell your home for the highest possible price ASAP

GET MORE INFORMATION

Principal Broker | Lic# 201210644
ted@beachdogrealestategroup.com
1915 NE Stucki Ave. Suite 250, Hillsboro, OR, 97006







