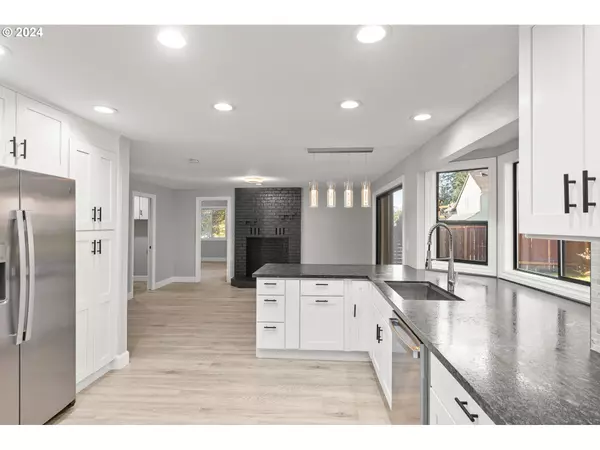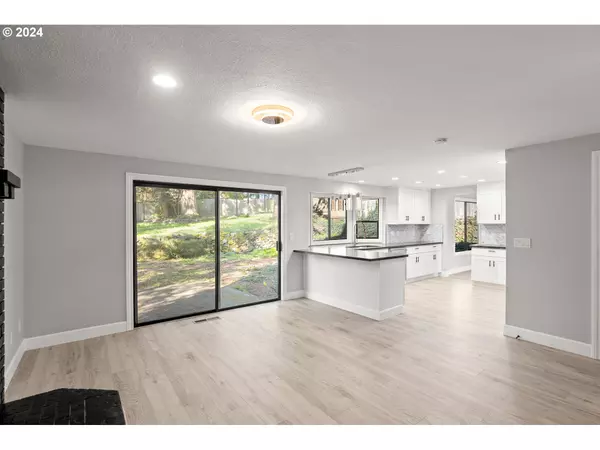Bought with RE/MAX Equity Group
$700,000
$675,000
3.7%For more information regarding the value of a property, please contact us for a free consultation.
4 Beds
2.1 Baths
2,133 SqFt
SOLD DATE : 05/10/2024
Key Details
Sold Price $700,000
Property Type Single Family Home
Sub Type Single Family Residence
Listing Status Sold
Purchase Type For Sale
Square Footage 2,133 sqft
Price per Sqft $328
MLS Listing ID 24203077
Sold Date 05/10/24
Style Stories2, Traditional
Bedrooms 4
Full Baths 2
Year Built 1986
Annual Tax Amount $5,688
Tax Year 2023
Lot Size 10,454 Sqft
Property Description
An elegant top-to-bottom remolded home in the sought-after Tualatin area! The property sits on .24 acres and backs to a private lot full of trees. The home includes gorgeous engineered hardwood, including bedrooms and stairs, with a custom metal stair railing. Gorgeous kitchen remodel has granite counters, counter-to-cabinet backsplash, under-mount sink, gasstove, stainless steel appliances, a pot filler, new floors, andsoft close cabinets! The primary suite includes a walk-in closet with built-ins and a totally remodeled bath with a tile shower and stone floors. Two other remodeled baths with tile floors. Cozy family room with a fireplace and a large glass sliding door. A large bedroom on the main floor with a glass slider to the private deck that is plumbed for a hot tub! Huge backyard surrounded by large trees. Large patio perfect for entertaining! The home includes a bonus space off of the garage with electrical and an exterior door entrance. Perfect for an office, gym, or workshop. Prime location near parks, schools, and shopping! New roof, gutters, baseboards, window frames, interior doors/front door, interior and exterior paint...a beautiful must-see total remodel!
Location
State OR
County Washington
Area _151
Rooms
Basement Crawl Space
Interior
Interior Features Engineered Hardwood, Garage Door Opener, High Ceilings, Laundry, Marble, Quartz, Skylight, Vaulted Ceiling
Heating Forced Air
Cooling Central Air
Fireplaces Number 1
Appliance Dishwasher, Disposal, Free Standing Gas Range, Free Standing Refrigerator, Granite, Plumbed For Ice Maker, Pot Filler, Range Hood, Solid Surface Countertop, Stainless Steel Appliance, Tile
Exterior
Exterior Feature Deck, Fenced, Patio, Tool Shed, Workshop, Yard
Garage Attached
Garage Spaces 2.0
View Seasonal, Trees Woods
Roof Type Composition
Garage Yes
Building
Lot Description Gentle Sloping, Trees, Wooded
Story 2
Sewer Public Sewer
Water Public Water
Level or Stories 2
Schools
Elementary Schools Bridgeport
Middle Schools Hazelbrook
High Schools Tualatin
Others
Senior Community No
Acceptable Financing Cash, Conventional, FHA, VALoan
Listing Terms Cash, Conventional, FHA, VALoan
Read Less Info
Want to know what your home might be worth? Contact us for a FREE valuation!

Our team is ready to help you sell your home for the highest possible price ASAP

GET MORE INFORMATION

Principal Broker | Lic# 201210644
ted@beachdogrealestategroup.com
1915 NE Stucki Ave. Suite 250, Hillsboro, OR, 97006







