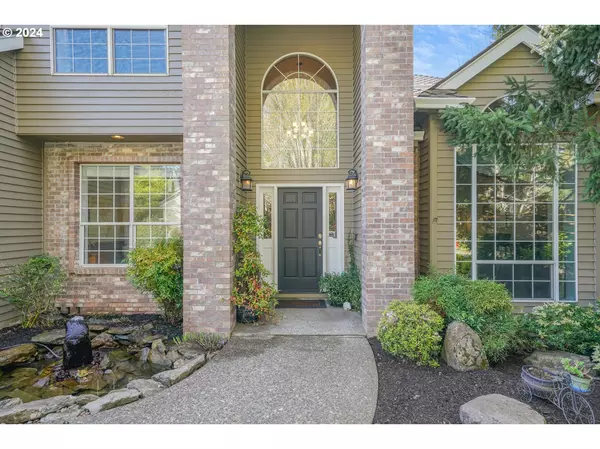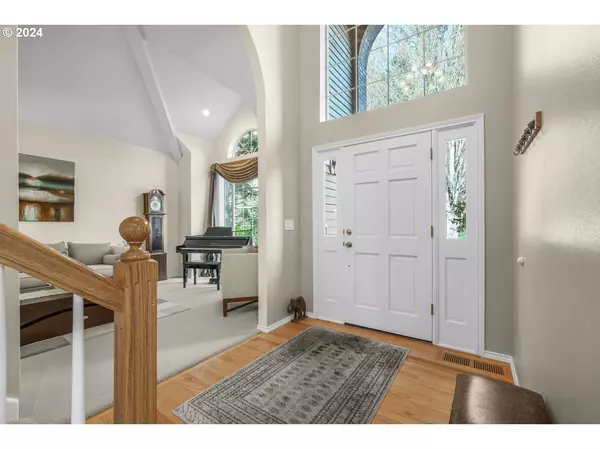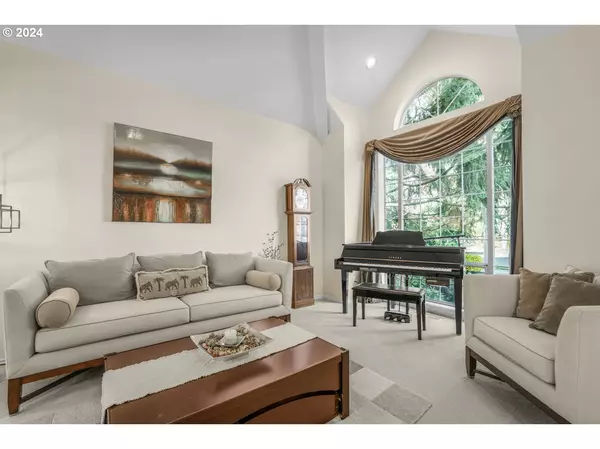Bought with A Group Real Estate
$925,000
$925,000
For more information regarding the value of a property, please contact us for a free consultation.
5 Beds
3 Baths
3,473 SqFt
SOLD DATE : 05/10/2024
Key Details
Sold Price $925,000
Property Type Single Family Home
Sub Type Single Family Residence
Listing Status Sold
Purchase Type For Sale
Square Footage 3,473 sqft
Price per Sqft $266
MLS Listing ID 24357031
Sold Date 05/10/24
Style Custom Style, Traditional
Bedrooms 5
Full Baths 3
Year Built 1990
Annual Tax Amount $10,419
Tax Year 2023
Lot Size 9,583 Sqft
Property Description
Welcome to this exquisite home nestled in the highly sought-after Hedges Creek Neighborhood in Tualatin. This captivating residence offers an idyllic retreat, situated in the entrance to a peaceful cul-de-sac and bordered by a picturesque greenspace with a tranquil babbling brook and lush seasonal trees. Boasting 5 bedrooms, this spacious abode provides ample room for both relaxation and entertainment. The interior impresses with its vaulted ceilings, gleaming hardwood floors and Central Vacuum. The formal living and dining rooms exude sophistication, perfect for hosting gatherings and creating lasting memories.The heart of the home lies in the expansive kitchen, where culinary dreams come to life. Featuring a generous eat-bar island, granite countertops, and sleek black stainless steel appliances, this kitchen is a chef's delight. Adjacent is the light-filled family room, complete with a charming brick fireplace, offering a cozy space to unwind and connect with loved ones.Convenience meets functionality with a main floor office adorned with French doors, ideal for those who work from home or desire a quiet sanctuary for study. Ascend the stairs to discover the luxurious primary suite, boasting a spacious walk-in closet and a spa-like bathroom retreat, complete with a walk-in shower, heated floors and indulgent soaking tub.This home has been meticulously updated, with recent improvements including new interior and exterior paint, a new water heater, and a new furnace equipped with a split system and separate controls for optimal comfort on both levels. The addition of new KitchenAid Pro appliances, updated faucets, lighting fixtures, and fans further elevate the modern appeal of this residence. Outside, the enchanting grounds feature fruit trees, blueberries, and strawberries, providing a bounty of fresh produce to enjoy. With its prime location near Ibach Park, offering amenities such as tennis courts, water feature & baseball field!
Location
State OR
County Washington
Area _151
Zoning RL
Rooms
Basement Crawl Space
Interior
Interior Features Ceiling Fan, Central Vacuum, Garage Door Opener, Granite, High Ceilings, Laundry, Tile Floor, Vinyl Floor, Wallto Wall Carpet, Wood Floors
Heating Forced Air
Cooling Central Air
Fireplaces Number 1
Fireplaces Type Gas
Appliance Convection Oven, Dishwasher, Disposal, Free Standing Gas Range, Gas Appliances, Granite, Island, Pantry, Range Hood, Stainless Steel Appliance
Exterior
Exterior Feature Deck, Fire Pit, Sprinkler, Water Feature, Yard
Garage Attached
Garage Spaces 3.0
View Creek Stream, Territorial
Roof Type Composition
Garage Yes
Building
Lot Description Level
Story 2
Foundation Concrete Perimeter
Sewer Public Sewer
Water Public Water
Level or Stories 2
Schools
Elementary Schools Byrom
Middle Schools Hazelbrook
High Schools Tualatin
Others
Senior Community No
Acceptable Financing Cash, Conventional, FHA, VALoan
Listing Terms Cash, Conventional, FHA, VALoan
Read Less Info
Want to know what your home might be worth? Contact us for a FREE valuation!

Our team is ready to help you sell your home for the highest possible price ASAP

GET MORE INFORMATION

Principal Broker | Lic# 201210644
ted@beachdogrealestategroup.com
1915 NE Stucki Ave. Suite 250, Hillsboro, OR, 97006







