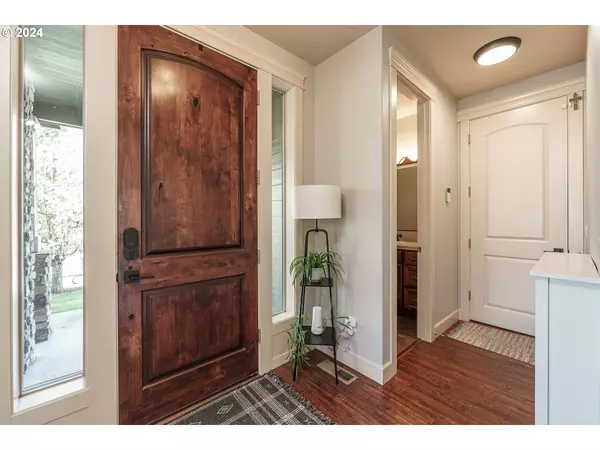Bought with Redfin
$965,000
$965,000
For more information regarding the value of a property, please contact us for a free consultation.
5 Beds
2.1 Baths
3,169 SqFt
SOLD DATE : 05/10/2024
Key Details
Sold Price $965,000
Property Type Single Family Home
Sub Type Single Family Residence
Listing Status Sold
Purchase Type For Sale
Square Footage 3,169 sqft
Price per Sqft $304
Subdivision Grand Ridge
MLS Listing ID 24389724
Sold Date 05/10/24
Style Stories2
Bedrooms 5
Full Baths 2
Condo Fees $59
HOA Fees $59/mo
Year Built 2012
Annual Tax Amount $7,672
Tax Year 2023
Lot Size 6,969 Sqft
Property Description
Gorgeous Home in Grand Ridge with Territorial Views! Solar-Powered Oasis: Modern Home with Eco-Friendly Features.Welcome to 1012 NW Goodwin St, where sustainability meets style. This meticulously maintained home boasts a host of upgrades, including a state-of-the-art Solgen Solar Panel system. Let?s explore its remarkable features:High Ceilings Throughout and an Abundance of Light: As you step inside, you?ll be greeted by soaring ceilings that create an airy and spacious ambiance. Large windows allow sunlight to flood the room, casting a warm glow on the hardwood floors. Gourmet Kitchen: The heart of this home boasts a gourmet kitchen with granite counters, stainless steel gas appliances, an island and a pantry. Whether you?re a seasoned chef or a casual cook, this kitchen will inspire culinary creativity. Cozy Family Room: The living area seamlessly transitions into the dining space, making it easy to host gatherings. Enjoy a sunset from the covered patio.Bedrooms Galore: This home features 3169 sqft with 5 bedrooms and 2.1 baths There?s ample space for everyone. One bedroom is conveniently located on the main floor, ideal for guests or a home office.Luxurious Master Suite: The master suite is a true retreat. His-and-her walk-in closets, a tile shower, a soaking tub, and an office nook await. Step out onto the covered balcony and savor partial views of the Columbia River.Outdoor Oasis: Enjoy the expansive deck and a good-sized backyard?perfect for hosting gatherings, gardening, or simply relaxing.X-Deep 3-Car Tandem Garage: Plenty of room for vehicles, storage, or a workshop.Built in 2012: This home exudes modern elegance and thoughtful design. Prime Location: Camas offers a vibrant community, excellent schools, and easy access to outdoor recreation. 15 Minutes to PDX. New interior & exterior paint. New carpet throughout. Request an amenity list.Claim Your Dream Home: Don?t miss out on this opportunity! Schedule a showing today.
Location
State WA
County Clark
Area _32
Zoning R-15
Rooms
Basement Crawl Space
Interior
Interior Features Ceiling Fan, Granite, High Ceilings, High Speed Internet, Laminate Flooring, Laundry, Soaking Tub, Vinyl Floor
Heating Forced Air
Cooling Central Air
Fireplaces Number 1
Fireplaces Type Gas
Appliance Dishwasher, Disposal, Free Standing Gas Range, Free Standing Refrigerator, Gas Appliances, Granite, Island, Microwave, Pantry, Stainless Steel Appliance, Wine Cooler
Exterior
Exterior Feature Covered Deck, Covered Patio, Fenced, Yard
Garage Attached, Oversized, Tandem
Garage Spaces 3.0
View River, Territorial
Roof Type Composition
Garage Yes
Building
Lot Description Corner Lot
Story 2
Sewer Public Sewer
Water Public Water
Level or Stories 2
Schools
Elementary Schools Prune Hill
Middle Schools Skyridge
High Schools Camas
Others
Senior Community No
Acceptable Financing Cash, Conventional, FHA, VALoan
Listing Terms Cash, Conventional, FHA, VALoan
Read Less Info
Want to know what your home might be worth? Contact us for a FREE valuation!

Our team is ready to help you sell your home for the highest possible price ASAP

GET MORE INFORMATION

Principal Broker | Lic# 201210644
ted@beachdogrealestategroup.com
1915 NE Stucki Ave. Suite 250, Hillsboro, OR, 97006







