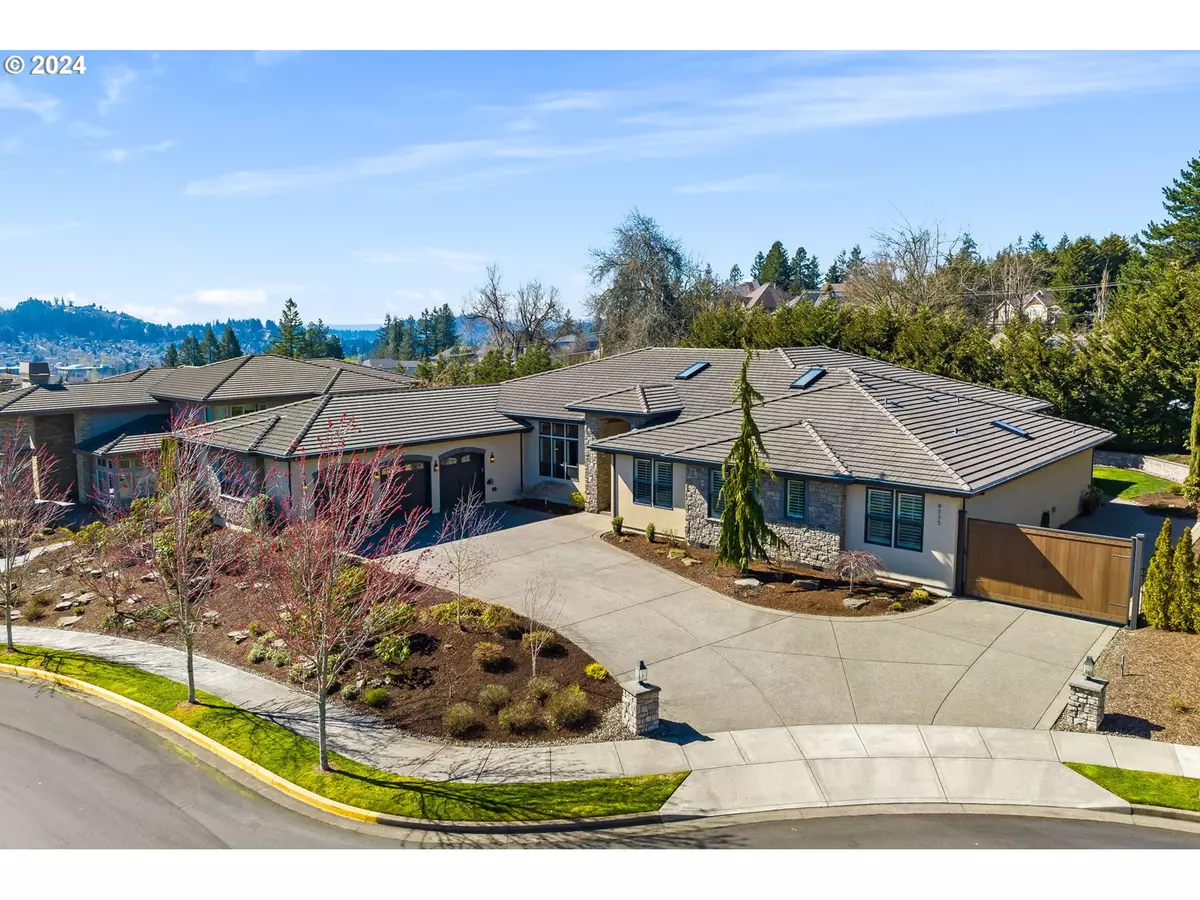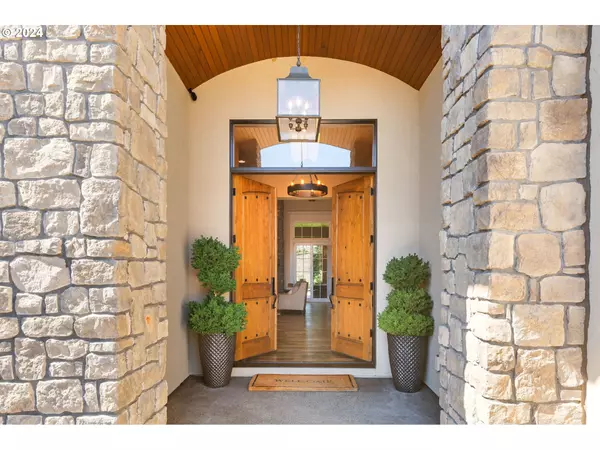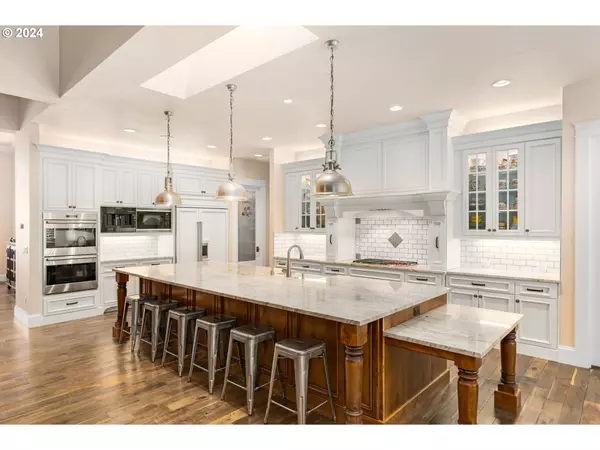Bought with Living Room Realty
$1,722,500
$1,799,000
4.3%For more information regarding the value of a property, please contact us for a free consultation.
5 Beds
3.1 Baths
4,973 SqFt
SOLD DATE : 05/10/2024
Key Details
Sold Price $1,722,500
Property Type Single Family Home
Sub Type Single Family Residence
Listing Status Sold
Purchase Type For Sale
Square Footage 4,973 sqft
Price per Sqft $346
Subdivision Northern Heights/Happy Valley
MLS Listing ID 24415378
Sold Date 05/10/24
Style Stories1, Ranch
Bedrooms 5
Full Baths 3
HOA Fees $33/ann
Year Built 2014
Annual Tax Amount $18,487
Tax Year 2023
Lot Size 0.440 Acres
Property Sub-Type Single Family Residence
Property Description
One level masterpiece in Happy Valley! This home will not have open houses so call your agent- it's a must see! Builder's own home in Street of Dreams neighborhood has all the bells and whistles. Sitting on an almost 1/2 acre flat lot on a cul-de-sac in the beautiful Northern Heights gated subdivision- there is even a view of Mt Hood as you enter the gate! Exceptionally well-thought out floorplan with plenty of space for everyone and everything! 10-14 foot ceilings allows for beautiful light and airy feel. Here you'll find expansive spaces, an open floorplan, top of the line finishes and special touches that you will only see in a home of this caliber! The kitchen is a chef's dream with ample custom cabinetry featuring soft-close doors/drawers, pull-outs, a recycling center, and hidden spice racks. A 15 foot slab of granite tops the showpiece center island that also hides a significant amount of storage within. Top-of-the-line Wolf and Sub-Zero appliances even include a built-in espresso machine! The Primary Bedroom Suite is a homeowner's dream featuring access to the enormous covered patio, an attached bath with steam shower, Jacuzzi tub with light therapy, and a huge walk-in dressing room with washer and dryer. You'll also find a bonus/family room, a theater room with Sony equipment included, massive amounts of storage and a dreamy oasis of a backyard with a 52 foot covered patio with outdoor kitchen, oversized firepit, daybed swing and above-ground pool! And did you think we would leave Fido out? Never! Your special pet gets their own temperature controlled "apartment" with exterior door to a fully fenced dog run- and, there's even room for a pet bathing center if you should so choose! This extraordinary home has every amenity for everyone- inside and out- and has your name written all over it!
Location
State OR
County Clackamas
Area _145
Rooms
Basement Crawl Space
Interior
Interior Features Air Cleaner, Ceiling Fan, Central Vacuum, Garage Door Opener, Granite, Hardwood Floors, High Ceilings, Home Theater, Humidifier, Jetted Tub, Laundry, Skylight, Sound System, Tile Floor, Wainscoting, Wallto Wall Carpet, Washer Dryer, Water Purifier
Heating Forced Air
Cooling Central Air
Fireplaces Number 1
Fireplaces Type Gas
Appliance Builtin Oven, Builtin Refrigerator, Convection Oven, Cooktop, Dishwasher, Disposal, Double Oven, Gas Appliances, Granite, Instant Hot Water, Island, Microwave, Pantry, Plumbed For Ice Maker, Range Hood, Solid Surface Countertop, Stainless Steel Appliance, Tile, Water Purifier
Exterior
Exterior Feature Above Ground Pool, Builtin Barbecue, Covered Patio, Dog Run, Fenced, Fire Pit, Gas Hookup, Raised Beds, Security Lights, Sprinkler, Yard
Parking Features Attached, ExtraDeep, Oversized
Garage Spaces 3.0
Roof Type Other,Tile
Accessibility AccessibleDoors, AccessibleHallway, GarageonMain, MainFloorBedroomBath, OneLevel, UtilityRoomOnMain, WalkinShower
Garage Yes
Building
Lot Description Cul_de_sac, Level
Story 1
Sewer Public Sewer
Water Public Water
Level or Stories 1
Schools
Elementary Schools Scouters Mtn
Middle Schools Happy Valley
High Schools Adrienne Nelson
Others
Senior Community No
Acceptable Financing Cash, Conventional
Listing Terms Cash, Conventional
Read Less Info
Want to know what your home might be worth? Contact us for a FREE valuation!

Our team is ready to help you sell your home for the highest possible price ASAP

GET MORE INFORMATION
Principal Broker | Lic# 201210644
ted@beachdogrealestategroup.com
1915 NE Stucki Ave. Suite 250, Hillsboro, OR, 97006







