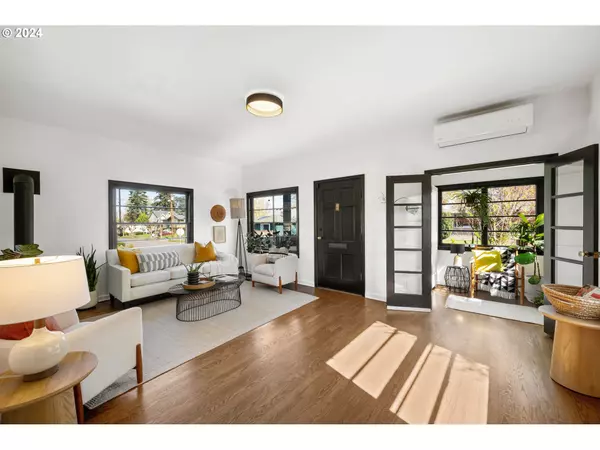Bought with Coldwell Banker Bain
$650,000
$639,000
1.7%For more information regarding the value of a property, please contact us for a free consultation.
3 Beds
2.1 Baths
2,088 SqFt
SOLD DATE : 05/10/2024
Key Details
Sold Price $650,000
Property Type Single Family Home
Sub Type Single Family Residence
Listing Status Sold
Purchase Type For Sale
Square Footage 2,088 sqft
Price per Sqft $311
Subdivision University Park
MLS Listing ID 24254726
Sold Date 05/10/24
Style Stories2, Cottage
Bedrooms 3
Full Baths 2
Year Built 1906
Annual Tax Amount $4,492
Tax Year 2023
Lot Size 5,662 Sqft
Property Description
Original integrity abounds! Luxe renovation of this folk art inspired cottage, sitting proudly on a corner lot in University Park, one of the best kept secrets ~ a little slice of heaven with a small town feeling, just 20 minutes from the city's center. Bordered by St. Johns, with its iconic bridge and bustling downtown, Kenton, with its retro vibe, MAX station and public library and Arbor Lodge, with both New Seasons and Fred Meyer, a superb location! About a half a mile away, the preeminent University of Portland offers a wide selection of athletic and cultural events, plus the new River Campus where wildlife will serenade you as you stroll along the water. Sashay up the steps of your one of a kind, thoughtfully finished homestead and delight in her brilliant treasures. Pause on the porch perched up above the road. Bask in the bright open floor plan and soak up the sunlight beaming in all directions through scads of divided light windows. Graced with authentic wood floors, you'll be ready to entertain or hunker down in the warmth of your Jøtul gas stove in the spacious living room, feast with friends in the dining room and blanch, boil and braise in the gourmet kitchen of a renowned local chef, complete with a 5 burner gas stove! Oh, and do not miss the enclosed sunroom with French doors. Make your way up to the lofty lounge area, providing unusual privacy between the bedrooms. Woah, that double closet! Immerse yourself in the original clawfoot tub, relocated from the main floor during the remodel. Take in the jaw dropping private finished basement, with its full bath, ample space to play or study and large bedroom . Energy efficient mini splits provide comfortable heat and AC. Putter in the garage. Retreat to the oversized fenced backyard with park-like landscaping- an oasis with a greenhouse, critter resistant garden bed and lots of space for outdoor enthusiasts, perfect for farm to fork living, alfresco dining and blooms and blossoms galore! Offers due 4/9 @5PM [Home Energy Score = 5. HES Report at https://rpt.greenbuildingregistry.com/hes/OR10226756]
Location
State OR
County Multnomah
Area _141
Zoning R5
Rooms
Basement Finished, Full Basement, Storage Space
Interior
Interior Features Ceiling Fan, Concrete Floor, Hardwood Floors, Laundry, Lo V O C Material, Quartz, Tile Floor, Washer Dryer
Heating Forced Air, Gas Stove, Mini Split
Cooling Mini Split
Fireplaces Number 1
Fireplaces Type Gas
Appliance Appliance Garage, Convection Oven, Dishwasher, Disposal, Free Standing Gas Range, Free Standing Refrigerator, Pantry, Plumbed For Ice Maker, Quartz, Range Hood, Stainless Steel Appliance, Tile
Exterior
Exterior Feature Fenced, Garden, Greenhouse, Patio, Porch, Public Road, Raised Beds, Security Lights, Water Feature, Yard
Garage Detached
Garage Spaces 1.0
View Territorial, Trees Woods
Roof Type Composition
Garage Yes
Building
Lot Description Bluff, Corner Lot, Gentle Sloping, Level, Public Road, Trees
Story 3
Foundation Concrete Perimeter
Sewer Public Sewer
Water Public Water
Level or Stories 3
Schools
Elementary Schools Astor
Middle Schools Astor
High Schools Roosevelt
Others
Senior Community No
Acceptable Financing Cash, Conventional, FHA, VALoan
Listing Terms Cash, Conventional, FHA, VALoan
Read Less Info
Want to know what your home might be worth? Contact us for a FREE valuation!

Our team is ready to help you sell your home for the highest possible price ASAP

GET MORE INFORMATION

Principal Broker | Lic# 201210644
ted@beachdogrealestategroup.com
1915 NE Stucki Ave. Suite 250, Hillsboro, OR, 97006







