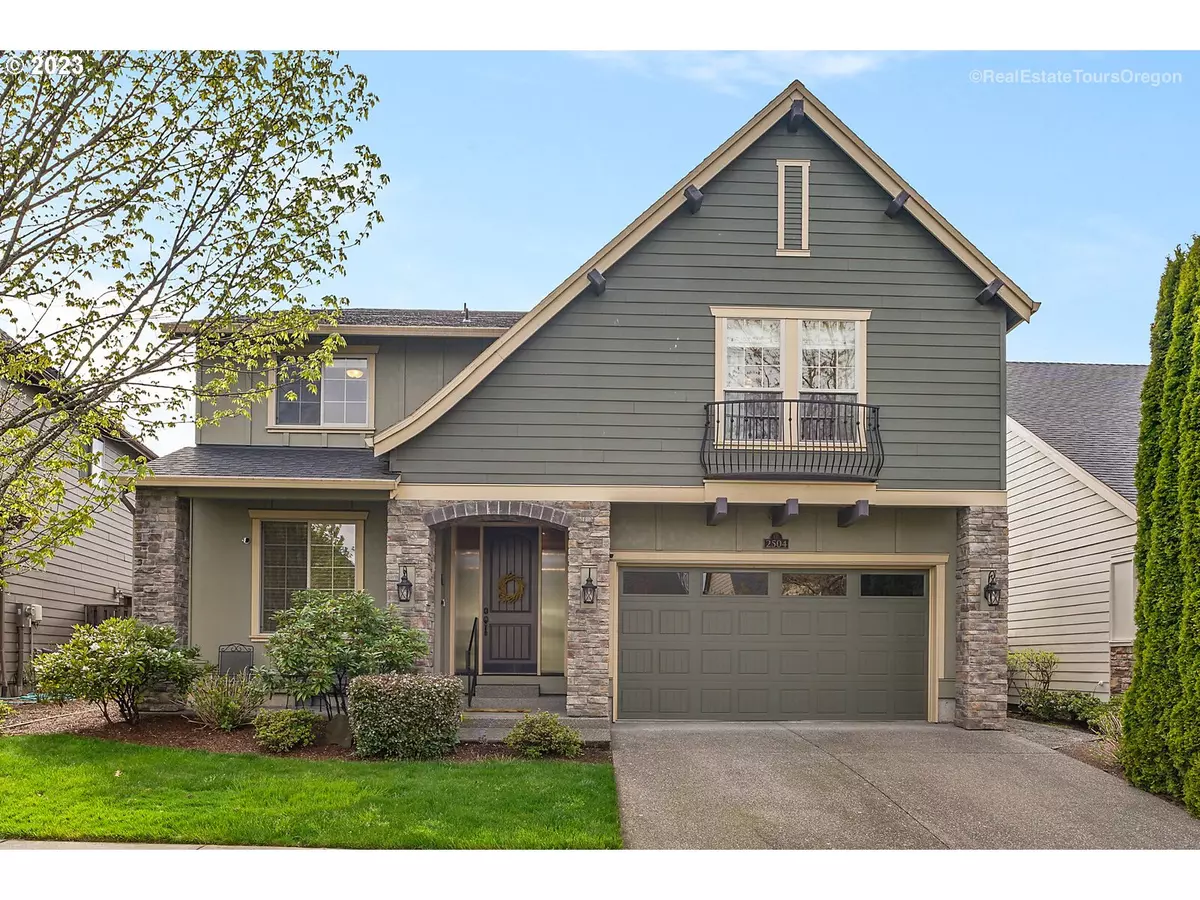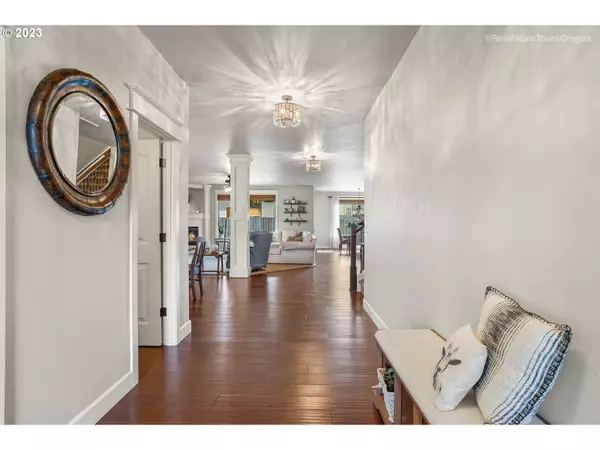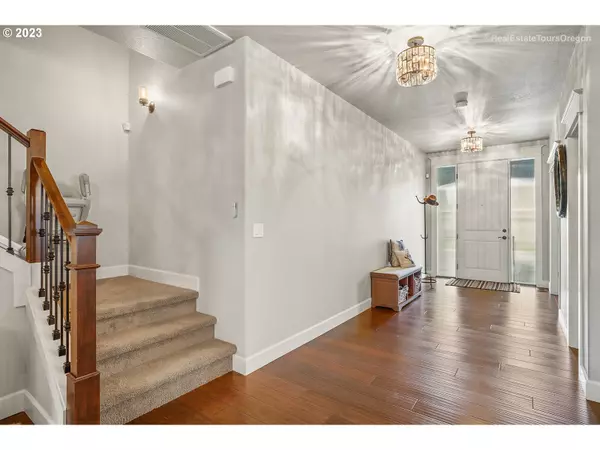Bought with Premiere Property Group, LLC
$700,000
$715,000
2.1%For more information regarding the value of a property, please contact us for a free consultation.
5 Beds
2.1 Baths
3,525 SqFt
SOLD DATE : 05/08/2024
Key Details
Sold Price $700,000
Property Type Single Family Home
Sub Type Single Family Residence
Listing Status Sold
Purchase Type For Sale
Square Footage 3,525 sqft
Price per Sqft $198
Subdivision Pacific Crossing
MLS Listing ID 23129919
Sold Date 05/08/24
Style Stories2, Tudor
Bedrooms 5
Full Baths 2
Condo Fees $95
HOA Fees $95/mo
Year Built 2011
Annual Tax Amount $7,041
Tax Year 2022
Lot Size 6,098 Sqft
Property Description
Exquisitely designed and meticulously maintained modern Tudor in one of Forest Grove's most sought-after communities. This Pacific Crossing two level home will check all the boxes. Open concept floorplan with engineered hardwood floors, updated lighting fixtures, and high-end bamboo blinds. Wainscoting in dining room and gas fireplace in living room. Entertainers' kitchen w/ granite counters, gas cooking, stainless appliances, walk-in pantry, pendant lights, and island with seating for three. Cozy eating nook with ample natural night. Upper level 19x21 loft or bonus room. Primary suite loaded with dual walk-in closets, dual sinks, dual shower heads, tile shower surround, quart counters, and ceiling fan. Three more upper-level bedrooms plus a main level office/den/5th bedroom. Private fully fenced backyard with turf, paver patio, & fire pit. Central A/C. Located just down the street from neighborhood pool, clubhouse, basketball court, & park. Minutes from Pacific University & downtown Forest Grove.
Location
State OR
County Washington
Area _152
Rooms
Basement Crawl Space
Interior
Interior Features Ceiling Fan, Engineered Hardwood, Garage Door Opener, Granite, Quartz, Wainscoting, Wallto Wall Carpet
Heating Forced Air
Cooling Central Air
Fireplaces Number 1
Fireplaces Type Gas
Appliance Disposal, Free Standing Gas Range, Granite, Island, Microwave, Pantry, Stainless Steel Appliance, Tile
Exterior
Exterior Feature Fenced, Fire Pit, Gas Hookup, Patio, Sprinkler, Yard
Garage Attached
Garage Spaces 2.0
Roof Type Composition
Garage Yes
Building
Lot Description Level
Story 2
Foundation Concrete Perimeter
Sewer Public Sewer
Water Public Water
Level or Stories 2
Schools
Elementary Schools Harvey Clark
Middle Schools Neil Armstrong
High Schools Forest Grove
Others
Senior Community No
Acceptable Financing Cash, Conventional, FHA, VALoan
Listing Terms Cash, Conventional, FHA, VALoan
Read Less Info
Want to know what your home might be worth? Contact us for a FREE valuation!

Our team is ready to help you sell your home for the highest possible price ASAP

GET MORE INFORMATION

Principal Broker | Lic# 201210644
ted@beachdogrealestategroup.com
1915 NE Stucki Ave. Suite 250, Hillsboro, OR, 97006







