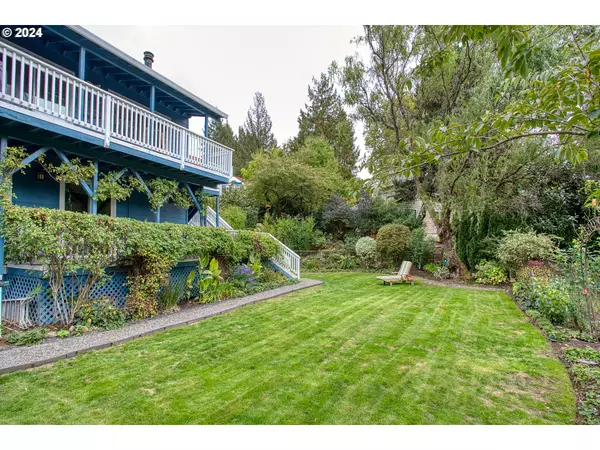Bought with Urban Nest Realty
$770,000
$769,000
0.1%For more information regarding the value of a property, please contact us for a free consultation.
4 Beds
2.1 Baths
2,517 SqFt
SOLD DATE : 05/03/2024
Key Details
Sold Price $770,000
Property Type Single Family Home
Sub Type Single Family Residence
Listing Status Sold
Purchase Type For Sale
Square Footage 2,517 sqft
Price per Sqft $305
MLS Listing ID 24422280
Sold Date 05/03/24
Style Contemporary
Bedrooms 4
Full Baths 2
Year Built 1978
Annual Tax Amount $8,297
Tax Year 2023
Lot Size 0.380 Acres
Property Description
offer dateline to submit is 4/23/2024 - 10pm. Will review tomorrow morning at 10AM. Move in ready 4 bedroom 2.5 bath with floor plan that allows for lots of possibilities beyond that: a spacious loft , living room and downstairs nook perfect for a home office, family room: lots of possibilities. Master bedroom with 2 walk-in closets and a beautiful master bath looks out to the expansive yard . A 2 level partially covered deck offers a great space for entertaining, and relaxing, rain or shine. This tranquil setting is a rare gem: set down a private road well away from Hamilton St, this property borders a wild space corridor, with a babbling brook running through the back yard, yet only 15 minutes to Nike, OHSU, downtown Portland. Convenient shopping includes Fred Meyer, New Seasons, Trader Joe?s all close by. Furnace and AC 2022. [Home Energy Score = 4. HES Report at https://rpt.greenbuildingregistry.com/hes/OR10222743]
Location
State OR
County Multnomah
Area _148
Rooms
Basement Crawl Space
Interior
Interior Features Garage Door Opener, High Ceilings, Laundry, Tile Floor, Vaulted Ceiling, Wallto Wall Carpet, Washer Dryer
Heating Forced Air
Cooling Central Air
Fireplaces Number 1
Fireplaces Type Wood Burning
Appliance Dishwasher, Disposal, Free Standing Gas Range, Free Standing Range, Free Standing Refrigerator, Microwave, Range Hood, Stainless Steel Appliance
Exterior
Exterior Feature Covered Deck, Deck, Fenced, Garden, Raised Beds, Tool Shed, Yard
Garage Attached
Garage Spaces 2.0
View Creek Stream, Trees Woods
Roof Type Composition
Garage Yes
Building
Lot Description Cul_de_sac, Private, Terraced, Trees
Story 3
Foundation Pillar Post Pier
Sewer Public Sewer
Water Public Water
Level or Stories 3
Schools
Elementary Schools Bridlemile
Middle Schools Robert Gray
High Schools Ida B Wells
Others
Senior Community No
Acceptable Financing Cash, Conventional
Listing Terms Cash, Conventional
Read Less Info
Want to know what your home might be worth? Contact us for a FREE valuation!

Our team is ready to help you sell your home for the highest possible price ASAP

GET MORE INFORMATION

Principal Broker | Lic# 201210644
ted@beachdogrealestategroup.com
1915 NE Stucki Ave. Suite 250, Hillsboro, OR, 97006







