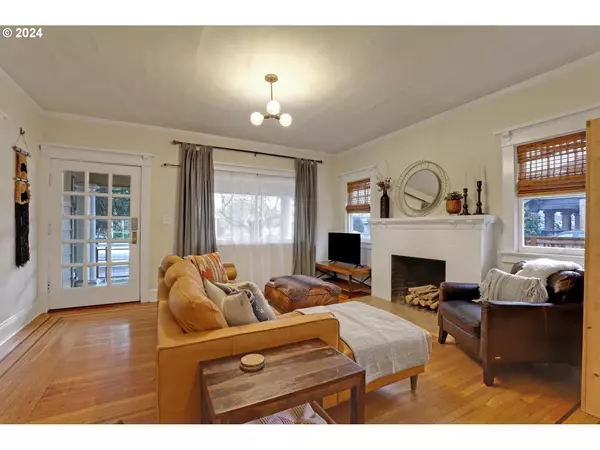Bought with Keller Williams Sunset Corridor
$542,000
$550,000
1.5%For more information regarding the value of a property, please contact us for a free consultation.
3 Beds
2 Baths
2,044 SqFt
SOLD DATE : 05/02/2024
Key Details
Sold Price $542,000
Property Type Single Family Home
Sub Type Single Family Residence
Listing Status Sold
Purchase Type For Sale
Square Footage 2,044 sqft
Price per Sqft $265
Subdivision Hawthorne
MLS Listing ID 24116302
Sold Date 05/02/24
Style Bungalow
Bedrooms 3
Full Baths 2
Year Built 1922
Annual Tax Amount $5,045
Tax Year 2023
Lot Size 4,791 Sqft
Property Description
Welcome to a charming slice of Portland living, nestled in the heart of the vibrant Hawthorne neighborhood. This beautifully maintained home offers a perfect blend of classic charm and modern convenience. As you step inside, you're greeted by the warmth of rich wood floors that flow seamlessly throughout the main living areas. The spacious layout boasts ample natural light, creating an inviting atmosphere for both relaxation and entertainment. The kitchen features sleek countertops, stainless steel appliances, and plenty of cabinet space for all your culinary essentials. Retreat to the cozy bedrooms, each offering comfort and tranquility after a long day. One of the most enticing features of this property is its proximity to all the shops and restaurants along Hawthorne Blvd. From artisanal cafes to eclectic boutiques, everything you need is just a stone's throw away. Enjoy leisurely strolls to your favorite local hotspots, or dine at one of the many trendy eateries nearby. Outside, the fenced backyard provides a private oasis for outdoor enjoyment. Whether you're gardening, hosting summer barbecues, or simply soaking up the sunshine, this space offers endless possibilities. With its unbeatable location and charming features, this home offers the quintessential Portland lifestyle. Don't miss your chance to make this gem your own!
Location
State OR
County Multnomah
Area _143
Rooms
Basement Partially Finished, Unfinished
Interior
Interior Features Washer Dryer, Wood Floors
Heating Forced Air
Cooling Heat Pump
Fireplaces Number 1
Fireplaces Type Wood Burning
Appliance Dishwasher, Free Standing Gas Range, Free Standing Refrigerator, Quartz, Stainless Steel Appliance, Tile
Exterior
Exterior Feature Fenced, Yard
Garage Detached
Garage Spaces 1.0
Roof Type Composition
Garage Yes
Building
Lot Description Level
Story 2
Foundation Concrete Perimeter
Sewer Public Sewer
Water Public Water
Level or Stories 2
Schools
Elementary Schools Abernethy
Middle Schools Hosford
High Schools Cleveland
Others
Senior Community No
Acceptable Financing Cash, Conventional
Listing Terms Cash, Conventional
Read Less Info
Want to know what your home might be worth? Contact us for a FREE valuation!

Our team is ready to help you sell your home for the highest possible price ASAP

GET MORE INFORMATION

Principal Broker | Lic# 201210644
ted@beachdogrealestategroup.com
1915 NE Stucki Ave. Suite 250, Hillsboro, OR, 97006







