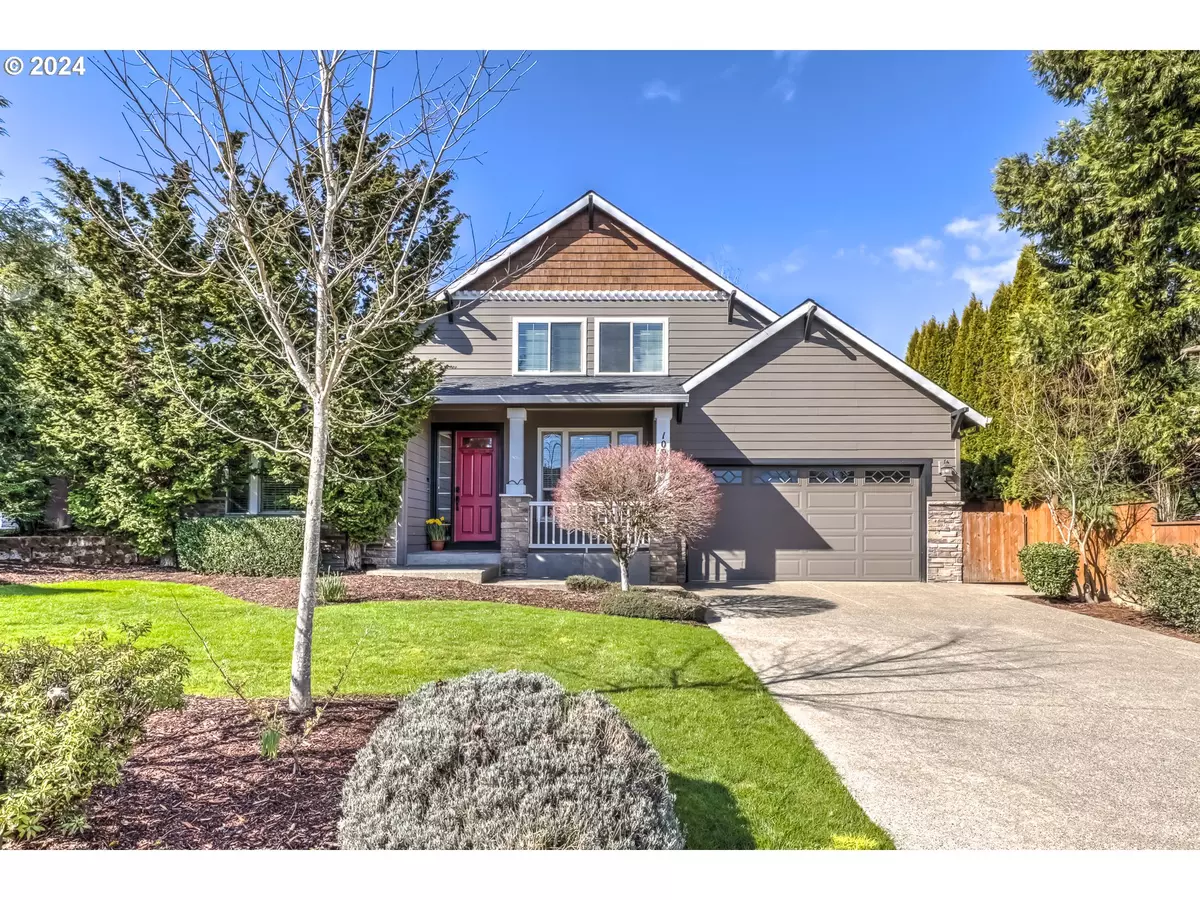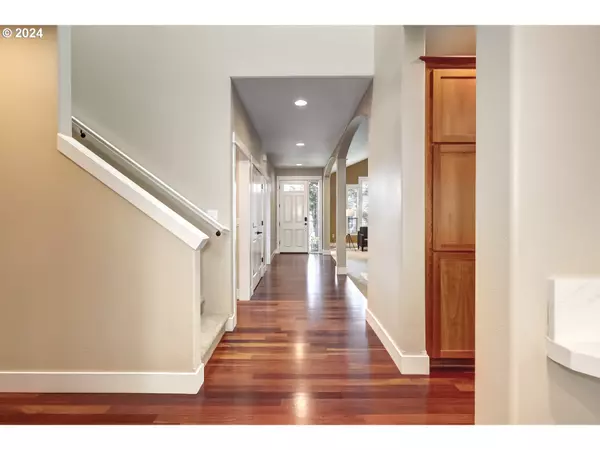Bought with MORE Realty
$740,000
$739,000
0.1%For more information regarding the value of a property, please contact us for a free consultation.
3 Beds
2.1 Baths
2,691 SqFt
SOLD DATE : 05/14/2024
Key Details
Sold Price $740,000
Property Type Single Family Home
Sub Type Single Family Residence
Listing Status Sold
Purchase Type For Sale
Square Footage 2,691 sqft
Price per Sqft $274
Subdivision Danelle Park
MLS Listing ID 24296801
Sold Date 05/14/24
Style Stories2, Craftsman
Bedrooms 3
Full Baths 2
Year Built 2006
Annual Tax Amount $5,488
Tax Year 2023
Lot Size 7,405 Sqft
Property Description
Welcome to your dream home in the thriving community of North Plains. This jewel of a home is better than new, with features that cater to today's eco-conscious buyers. Installed solar panels with battery backup and an EV charging station, make this home a testament to sustainable living. A newer HVAC system ensures year-round comfort, while hardwood floors throughout the main level add a touch of elegance. The updated kitchen, complete with newer appliances that all stay, makes this home turnkey.The primary suite on the main with a see-through fireplace, combines luxury with comfort, making it a perfect retreat. Step outside to a private backyard, with an expansive paver patio that offers space for relaxing & entertaining. This blend of eco-friendly features, modern upgrades, and unbeatable location, make this an opportunity not to be missed. Embrace a lifestyle where convenience, luxury, and sustainability meet. Make this North Plains gem yours and experience the best of both worlds.
Location
State OR
County Washington
Area _149
Interior
Interior Features Central Vacuum, Garage Door Opener, Hardwood Floors, Quartz, Soaking Tub, Sound System, Tile Floor, Wallto Wall Carpet, Washer Dryer
Heating Forced Air
Cooling Central Air
Fireplaces Number 2
Fireplaces Type Gas
Appliance Builtin Oven, Dishwasher, Disposal, Free Standing Gas Range, Free Standing Range, Free Standing Refrigerator, Island, Microwave, Plumbed For Ice Maker, Solid Surface Countertop, Stainless Steel Appliance
Exterior
Exterior Feature Fenced, Patio, Porch, Sprinkler, Tool Shed, Yard
Garage Attached
Garage Spaces 2.0
Roof Type Composition
Garage Yes
Building
Lot Description Cul_de_sac, Level
Story 2
Sewer Public Sewer
Water Public Water
Level or Stories 2
Schools
Elementary Schools North Plains
Middle Schools Evergreen
High Schools Glencoe
Others
Senior Community No
Acceptable Financing Cash, Conventional, FHA, VALoan
Listing Terms Cash, Conventional, FHA, VALoan
Read Less Info
Want to know what your home might be worth? Contact us for a FREE valuation!

Our team is ready to help you sell your home for the highest possible price ASAP

GET MORE INFORMATION

Principal Broker | Lic# 201210644
ted@beachdogrealestategroup.com
1915 NE Stucki Ave. Suite 250, Hillsboro, OR, 97006







