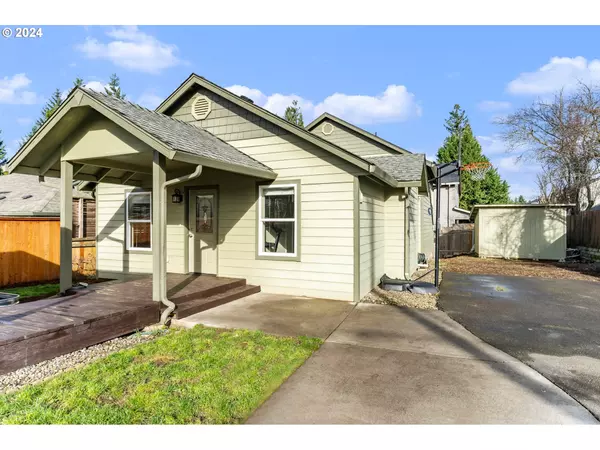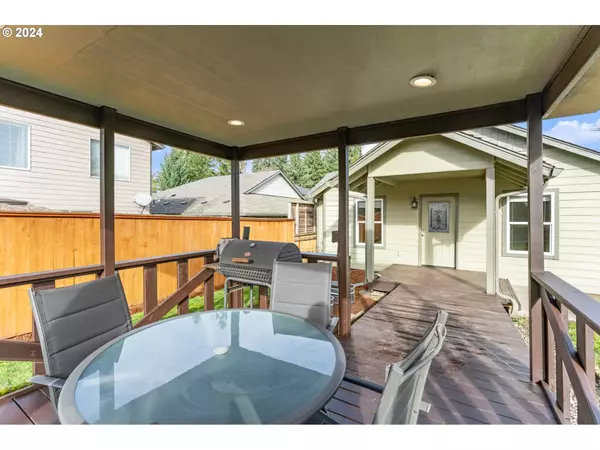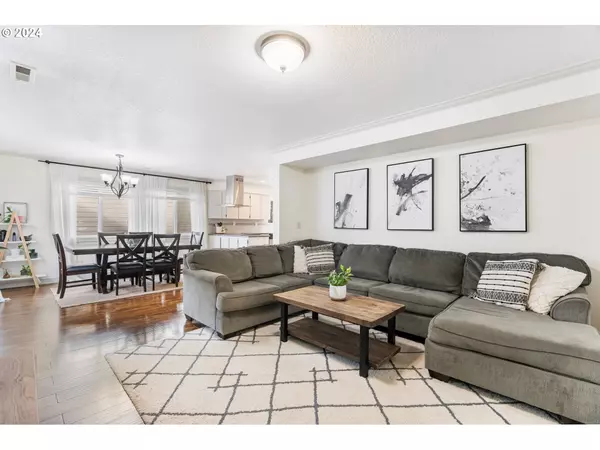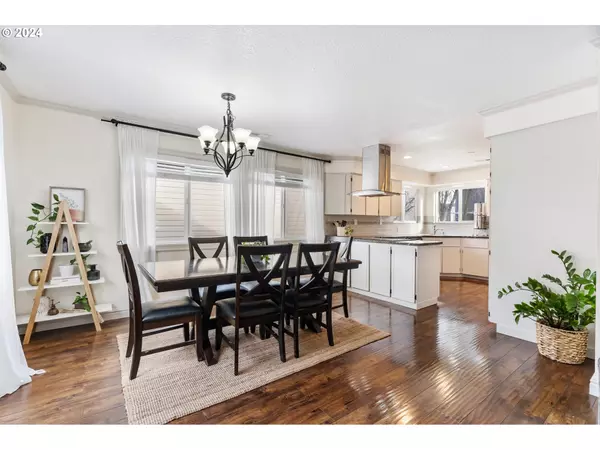Bought with Handris Realty Company
$505,000
$499,900
1.0%For more information regarding the value of a property, please contact us for a free consultation.
4 Beds
2 Baths
2,244 SqFt
SOLD DATE : 05/14/2024
Key Details
Sold Price $505,000
Property Type Single Family Home
Sub Type Single Family Residence
Listing Status Sold
Purchase Type For Sale
Square Footage 2,244 sqft
Price per Sqft $225
MLS Listing ID 24371939
Sold Date 05/14/24
Style Tri Level
Bedrooms 4
Full Baths 2
Year Built 1939
Annual Tax Amount $3,906
Tax Year 2023
Lot Size 6,098 Sqft
Property Description
BOM no fault of seller financing fell through. Open house this weekend! Welcome to your future home! Nestled in a serene neighborhood, this charming property offers the perfect blend of comfort and convenience. Boasting 4 bedrooms and 2 bathrooms, this tri-level house is ideal for families or those seeking a peaceful retreat. With a brand-new 30-year roof providing peace of mind, you'll enjoy years of worry-free living in this charming abode. Step inside and be greeted by an abundance of natural light streaming through large windows, creating a bright and inviting atmosphere throughout. The downstairs spacious bedrooms offer ample room and feature the possibility of a separate living area with its own entrance, providing flexibility and privacy for guests or family members. The primary suite boasts ensuite dressing and large bathroom creating a luxurious sanctuary to escape to after a long day. Outside, the yard beckons for outdoor gatherings and activities, with an enchanting gazebo fitted with electricity perfect for summer barbecues or simply enjoying the sunshine. Unwind amidst the beauty of your private yard, which is fully fenced with a gate for added security and peace of mind. RV parking with hookups provides convenience for those with outdoor adventuring in mind. The quiet neighborhood ensures a tranquil environment, while being just minutes away from parks and all your shopping needs. This home has been meticulously cared for and is ready for you to move in and make it your own.
Location
State WA
County Clark
Area _15
Rooms
Basement Crawl Space, Partial Basement, Storage Space
Interior
Interior Features Floor4th, Granite, High Ceilings, Laminate Flooring, Laundry, Separate Living Quarters Apartment Aux Living Unit, Soaking Tub
Heating Forced Air
Appliance Dishwasher, Disposal, Free Standing Range, Free Standing Refrigerator, Pantry, Range Hood, Stainless Steel Appliance
Exterior
Exterior Feature Deck, Fenced, Gazebo, Outbuilding, Porch, R V Hookup, R V Parking, R V Boat Storage, Tool Shed, Yard
Roof Type Composition
Garage No
Building
Lot Description Gated, Level
Story 3
Foundation Stem Wall
Sewer Public Sewer
Water Public Water
Level or Stories 3
Schools
Elementary Schools Walnut Grove
Middle Schools Gaiser
High Schools Fort Vancouver
Others
Senior Community No
Acceptable Financing Cash, Conventional, FHA, VALoan
Listing Terms Cash, Conventional, FHA, VALoan
Read Less Info
Want to know what your home might be worth? Contact us for a FREE valuation!

Our team is ready to help you sell your home for the highest possible price ASAP

GET MORE INFORMATION

Principal Broker | Lic# 201210644
ted@beachdogrealestategroup.com
1915 NE Stucki Ave. Suite 250, Hillsboro, OR, 97006







