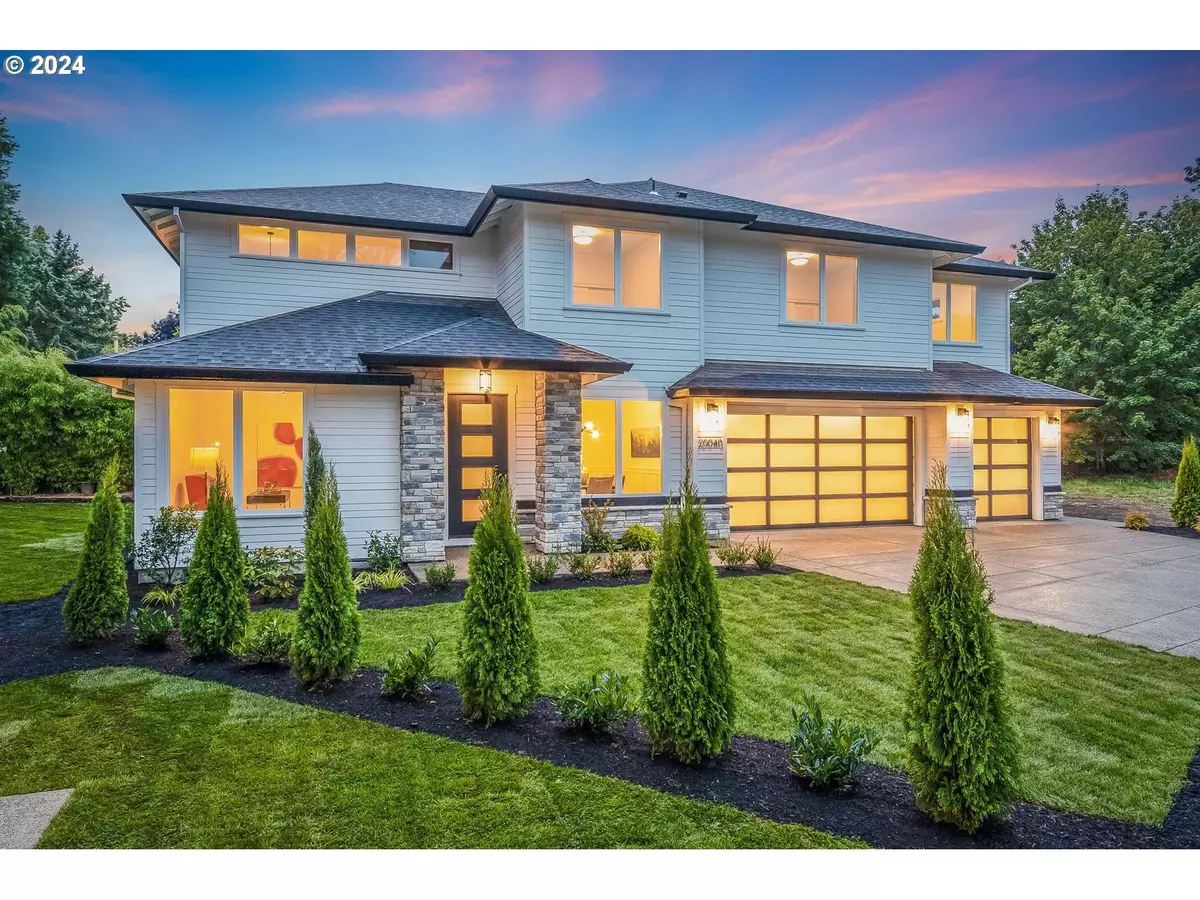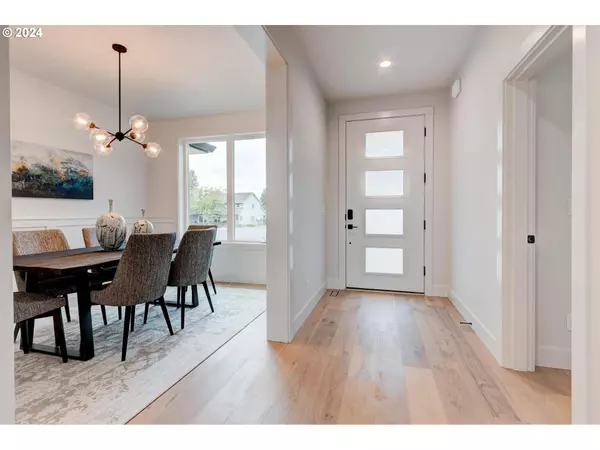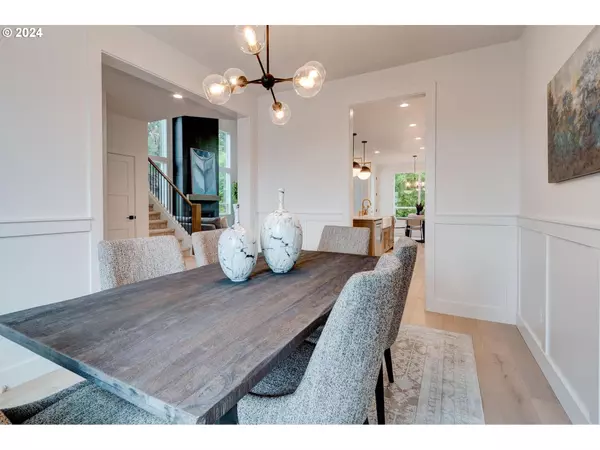Bought with Living Room Realty
$1,066,000
$1,099,900
3.1%For more information regarding the value of a property, please contact us for a free consultation.
5 Beds
3.1 Baths
3,052 SqFt
SOLD DATE : 05/14/2024
Key Details
Sold Price $1,066,000
Property Type Single Family Home
Sub Type Single Family Residence
Listing Status Sold
Purchase Type For Sale
Square Footage 3,052 sqft
Price per Sqft $349
MLS Listing ID 24573735
Sold Date 05/14/24
Style Stories2, N W Contemporary
Bedrooms 5
Full Baths 3
Year Built 2023
Annual Tax Amount $1,858
Tax Year 2023
Lot Size 7,405 Sqft
Property Description
Just completed and ready to welcome you home. Welcome to Sagert Grove, a brand new subdivision of custom luxury homes built by local and trusted Street of Dreams builder. This NW Contemporary home is tucked into a private cul-de-sac just blocks from shops, restaurants and Tualatin High School. No detail has been overlooked in this functional open concept layout, which includes guest room with a full bathroom, an office and a mud room on the main floor. The gourmet kitchen is made perfect for entertaining with a dual fuel stainless steel Jenn-Air appliance package, large quartz island, formal dining area as well as eating nook that leads to the covered patio. The great room is filled with natural light, vaulted ceilings and a beautifully finished gas fireplace. Upstairs you'll find the remaining four bedrooms including a dreamy owner's suite with large walk-in closet, spa like ensuite with soaking tub, all tile shower and a gorgeous double vanity. The fourth bedroom upstairs could be used as a bonus room. The laundry room, also upstairs, has storage and a sink. Oversized three car garage. Low maintenance yard is fenced and landscaped with sprinklers. High energy efficient gas appliances, ecobee thermostat, EV charging outlet and so much more. This home has it all. Lot 5
Location
State OR
County Washington
Area _151
Rooms
Basement Crawl Space
Interior
Interior Features Ceiling Fan, Engineered Hardwood, Garage Door Opener, High Ceilings, Laundry, Quartz, Soaking Tub
Heating E N E R G Y S T A R Qualified Equipment, Forced Air95 Plus
Cooling Central Air
Fireplaces Number 1
Appliance Builtin Range, Dishwasher, Disposal, Gas Appliances, Island, Microwave, Pantry, Plumbed For Ice Maker, Quartz, Stainless Steel Appliance
Exterior
Exterior Feature Covered Patio, Fenced, Gas Hookup, Sprinkler, Yard
Garage Attached
Garage Spaces 3.0
View Territorial
Roof Type Composition
Garage Yes
Building
Lot Description Cul_de_sac, Level
Story 2
Foundation Concrete Perimeter
Sewer Public Sewer
Water Public Water
Level or Stories 2
Schools
Elementary Schools Tualatin
Middle Schools Hazelbrook
High Schools Tualatin
Others
Senior Community No
Acceptable Financing Cash, Conventional, VALoan
Listing Terms Cash, Conventional, VALoan
Read Less Info
Want to know what your home might be worth? Contact us for a FREE valuation!

Our team is ready to help you sell your home for the highest possible price ASAP

GET MORE INFORMATION

Principal Broker | Lic# 201210644
ted@beachdogrealestategroup.com
1915 NE Stucki Ave. Suite 250, Hillsboro, OR, 97006







