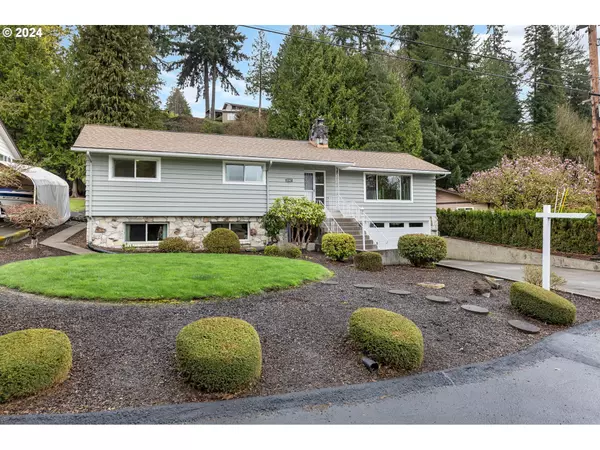Bought with Windermere Northwest Living
$474,000
$469,900
0.9%For more information regarding the value of a property, please contact us for a free consultation.
4 Beds
2.1 Baths
3,066 SqFt
SOLD DATE : 05/08/2024
Key Details
Sold Price $474,000
Property Type Single Family Home
Sub Type Single Family Residence
Listing Status Sold
Purchase Type For Sale
Square Footage 3,066 sqft
Price per Sqft $154
MLS Listing ID 24357679
Sold Date 05/08/24
Style Stories2
Bedrooms 4
Full Baths 2
Year Built 1965
Annual Tax Amount $3,265
Tax Year 2024
Lot Size 9,583 Sqft
Property Description
Step into this one owner, timeless treasure. This home is on the market for the first time since 1965. This home boasts original character and charm featuring four bedrooms, 2.5 bathrooms, an office, two gorgeous wood burning fireplaces and a spacious living area with windows that bring in plenty of light. The kitchen has been beautifully kept with original cabinets, new countertops, appliances, eat in dining space and formal dining area. Three of the bedrooms are featured on the main floor. Downstairs you will find an office, the fourth bedroom, a family room, laundry and full bathroom. Outside the property you will be impressed with a beautifully maintained yard, a large patio for barbecuing and entertaining, privacy and utility shed for all your yard tools. You will find plenty of updates throughout the home including...a updated roof and HVAC, brand new Anderson lifetime windows, exterior paint completed in 2023, new garage door, newer flooring in bedrooms and hallway with new baseboards, updated bathrooms, new sinks, countertops, shower ,flooring and a new water heater. This home is all just minutes from town and conveniences located in one of the finest neighborhoods in Longview. $2500.00 flooring credit given at Carpet One, Rainer. Don't miss your chance to own this timeless treasure!!
Location
State WA
County Cowlitz
Area _82
Rooms
Basement Daylight
Interior
Interior Features High Speed Internet, Laundry, Sprinkler, Vinyl Floor, Wallto Wall Carpet
Heating Heat Pump
Cooling Central Air
Fireplaces Number 2
Fireplaces Type Wood Burning
Appliance Dishwasher, Disposal, Free Standing Refrigerator, Microwave, Range Hood
Exterior
Exterior Feature Fenced, Patio, Porch, Yard
Garage Attached
Garage Spaces 2.0
Roof Type Composition
Garage Yes
Building
Lot Description Hilly, Level, Private, Public Road, Trees
Story 2
Foundation Concrete Perimeter
Sewer Public Sewer
Water Public Water
Level or Stories 2
Schools
Elementary Schools Columbia Hts
Middle Schools Cascade
High Schools Mark Morris
Others
Acceptable Financing Cash, Conventional, FHA, VALoan
Listing Terms Cash, Conventional, FHA, VALoan
Read Less Info
Want to know what your home might be worth? Contact us for a FREE valuation!

Our team is ready to help you sell your home for the highest possible price ASAP

GET MORE INFORMATION

Principal Broker | Lic# 201210644
ted@beachdogrealestategroup.com
1915 NE Stucki Ave. Suite 250, Hillsboro, OR, 97006







