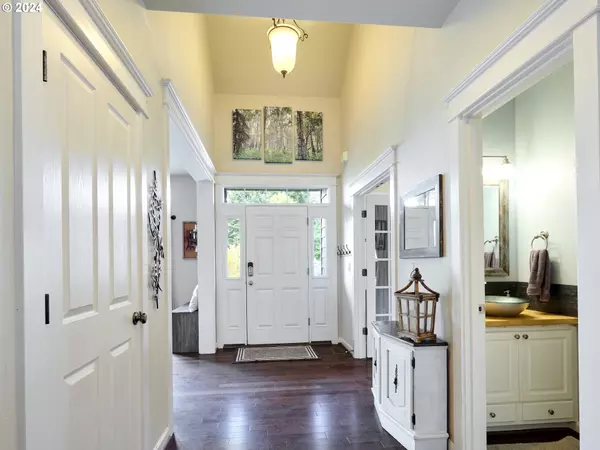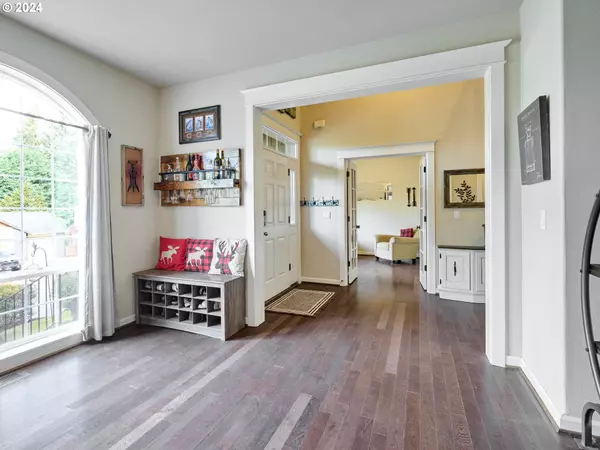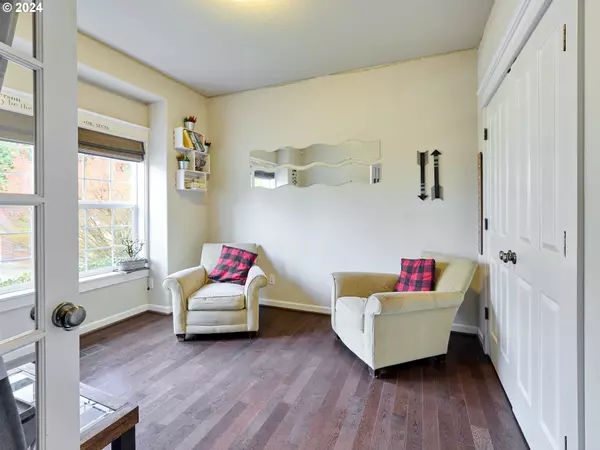Bought with Keller Williams Sunset Corridor
$732,500
$719,500
1.8%For more information regarding the value of a property, please contact us for a free consultation.
5 Beds
2.1 Baths
3,049 SqFt
SOLD DATE : 05/15/2024
Key Details
Sold Price $732,500
Property Type Single Family Home
Sub Type Single Family Residence
Listing Status Sold
Purchase Type For Sale
Square Footage 3,049 sqft
Price per Sqft $240
Subdivision Barlow Crest
MLS Listing ID 24461755
Sold Date 05/15/24
Style Stories2, Traditional
Bedrooms 5
Full Baths 2
Year Built 2002
Annual Tax Amount $7,243
Tax Year 2023
Lot Size 10,018 Sqft
Property Description
Motivated Seller & $5000 towards Buyer's Closing Costs! Plenty of Room in this Barlow Crest home: 5 Bedrooms / 2.5 Bathrooms / large Bonus Room / Primary Ensuite (main level), Dual Sinks, Soaker Tub, Walk-In Closet, including an attached Flex Space (Office/Den) Room. Main Level features: Hardwood Floors / great room w/Vaulted Ceiling & Gas Fireplace / Kitchen w/6-Burner Gas Cooktop, plenty of Storage & Pantry Cupboards, and Eating Bar / Dining Area w/x-large whiteboard (game night, chore list, grocery list, etc). So much Storage throughout the house! This almost 1/4 lot provides a very nice sized backyard... perfect for gardening, gatherings, bbq's, etc. Seller providing 1-year First American Home Warranty. Ring Cameras stay with home. No HOA!
Location
State OR
County Clackamas
Area _146
Zoning R10
Rooms
Basement Crawl Space, Storage Space
Interior
Interior Features Ceiling Fan, Garage Door Opener, Hardwood Floors, High Ceilings, High Speed Internet, Laundry, Luxury Vinyl Plank, Soaking Tub, Sprinkler, Vaulted Ceiling, Wallto Wall Carpet
Heating Forced Air, Gas Stove
Cooling Central Air
Fireplaces Number 1
Fireplaces Type Gas
Appliance Cooktop, Dishwasher, Disposal, Down Draft, Free Standing Refrigerator, Gas Appliances, Microwave, Pantry, Plumbed For Ice Maker, Tile
Exterior
Exterior Feature Fenced, Free Standing Hot Tub, Patio, Porch, Raised Beds, Sprinkler, Yard
Garage Attached, ExtraDeep
Garage Spaces 2.0
View Territorial
Roof Type Composition,Shingle
Garage Yes
Building
Lot Description Gentle Sloping
Story 2
Foundation Concrete Perimeter
Sewer Public Sewer
Water Public Water
Level or Stories 2
Schools
Elementary Schools Holcomb
Middle Schools Tumwata
High Schools Oregon City
Others
Senior Community No
Acceptable Financing Cash, Conventional, StateGILoan, VALoan
Listing Terms Cash, Conventional, StateGILoan, VALoan
Read Less Info
Want to know what your home might be worth? Contact us for a FREE valuation!

Our team is ready to help you sell your home for the highest possible price ASAP

GET MORE INFORMATION

Principal Broker | Lic# 201210644
ted@beachdogrealestategroup.com
1915 NE Stucki Ave. Suite 250, Hillsboro, OR, 97006







