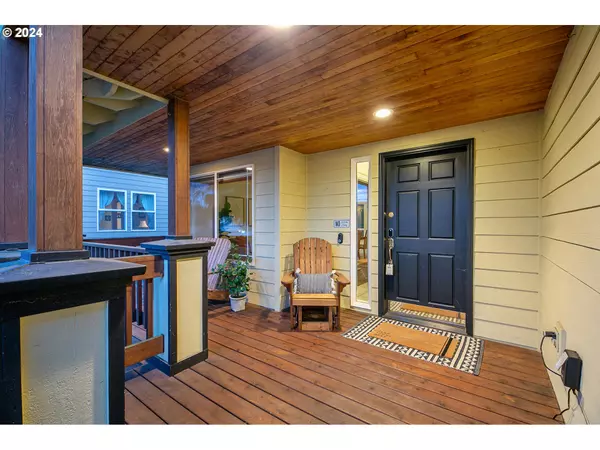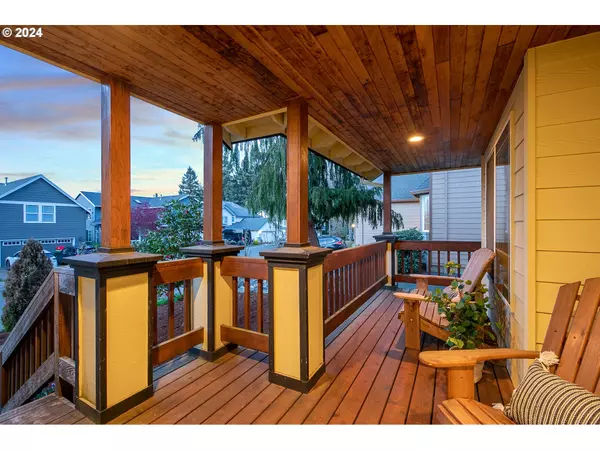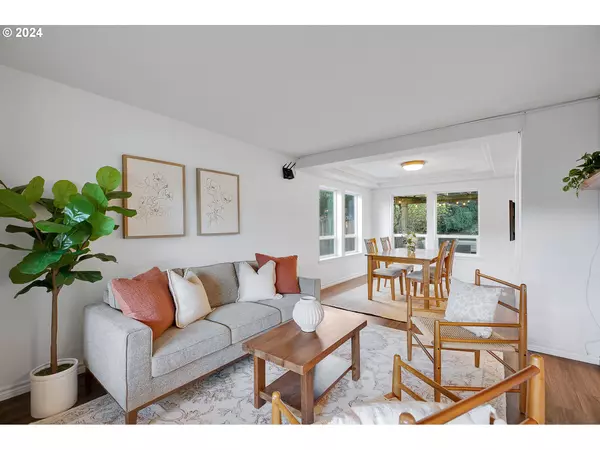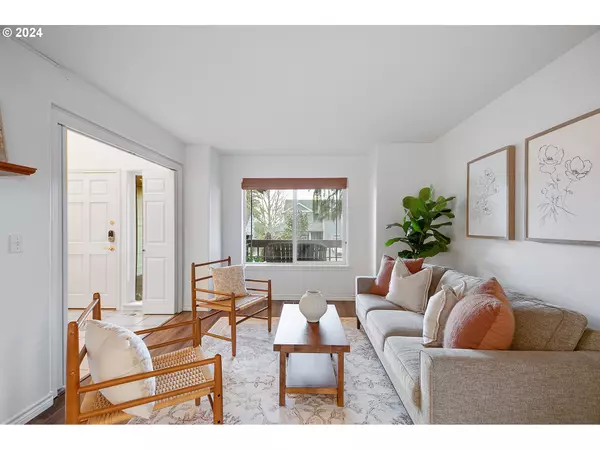Bought with John L. Scott
$699,000
$699,000
For more information regarding the value of a property, please contact us for a free consultation.
4 Beds
2.1 Baths
2,444 SqFt
SOLD DATE : 05/15/2024
Key Details
Sold Price $699,000
Property Type Single Family Home
Sub Type Single Family Residence
Listing Status Sold
Purchase Type For Sale
Square Footage 2,444 sqft
Price per Sqft $286
MLS Listing ID 24313364
Sold Date 05/15/24
Style Traditional
Bedrooms 4
Full Baths 2
Year Built 1999
Annual Tax Amount $6,129
Tax Year 2023
Lot Size 8,276 Sqft
Property Description
Welcome home to this timeless Traditional nestled in the quiet Brookridge neighborhood on Cooper Mountain. Featuring 4 beds + 2.1 bathrooms + bonus room + 3 car garage with a full shop + rock wall + ultra private backyard, this home truly has it all! The inviting floor plan is outfitted with new carpet and interior paint and offers spacious living with formal living and dining, an open concept kitchen with a pantry and nook, a den/bedroom and sizable family room with a cozy gas fireplace. Step outside to your own private oasis, complete with kiwi vines, raspberries, blueberries, a plum tree, a covered patio, peaceful water feature and fire-pit - creating the perfect setting for enjoying the outdoors year-round. Upstairs you will find a bonus room + 3 bedrooms including a primary suite retreat with a relaxing soaking tub and beautifully remodeled walk-in shower. Just minutes to walking trails at Cooper Mountain Nature Park, restaurants, shopping, Nike, Intel and top Beaverton schools, this residence offers comfort, functionality and convenience all at once. Open Sunday 1-3pm.
Location
State OR
County Washington
Area _150
Rooms
Basement Crawl Space
Interior
Interior Features Garage Door Opener, Granite, Hardwood Floors, Laminate Flooring, Laundry, Soaking Tub, Tile Floor, Vaulted Ceiling, Wallto Wall Carpet, Washer Dryer
Heating Forced Air
Cooling Central Air
Fireplaces Number 1
Fireplaces Type Gas
Appliance Dishwasher, Disposal, Free Standing Range, Free Standing Refrigerator, Granite, Microwave, Pantry, Plumbed For Ice Maker, Stainless Steel Appliance
Exterior
Exterior Feature Covered Patio, Fenced, Fire Pit, Patio, Porch, Raised Beds, Water Feature, Yard
Garage Attached, Oversized
Garage Spaces 3.0
Roof Type Composition
Garage Yes
Building
Lot Description Gentle Sloping, Private, Terraced
Story 2
Sewer Public Sewer
Water Public Water
Level or Stories 2
Schools
Elementary Schools Cooper Mountain
Middle Schools Highland Park
High Schools Mountainside
Others
Senior Community No
Acceptable Financing Cash, Conventional, VALoan
Listing Terms Cash, Conventional, VALoan
Read Less Info
Want to know what your home might be worth? Contact us for a FREE valuation!

Our team is ready to help you sell your home for the highest possible price ASAP

GET MORE INFORMATION

Principal Broker | Lic# 201210644
ted@beachdogrealestategroup.com
1915 NE Stucki Ave. Suite 250, Hillsboro, OR, 97006







