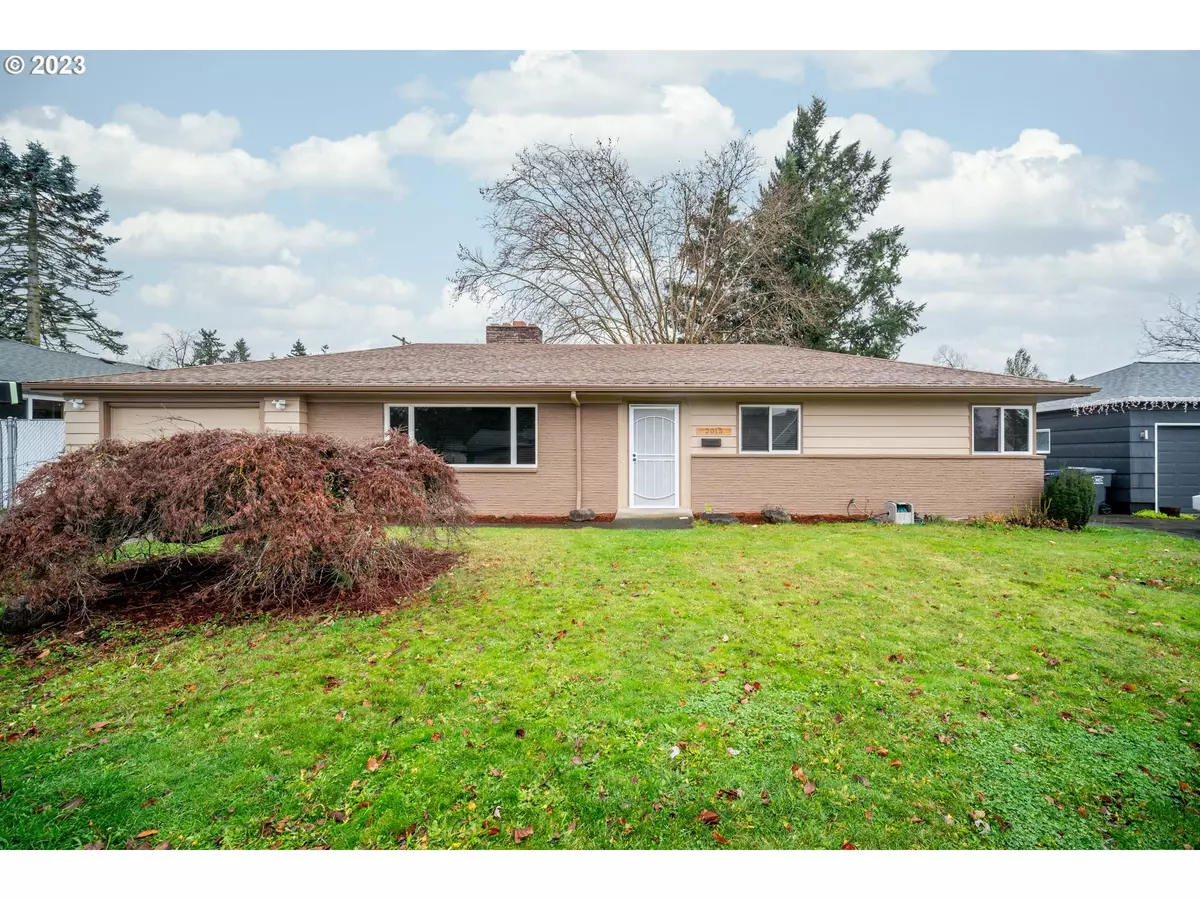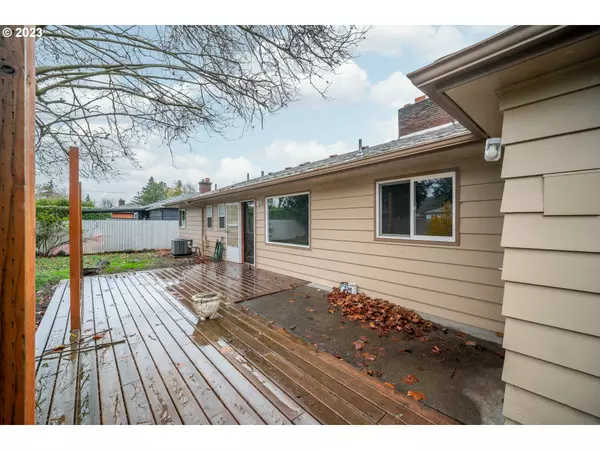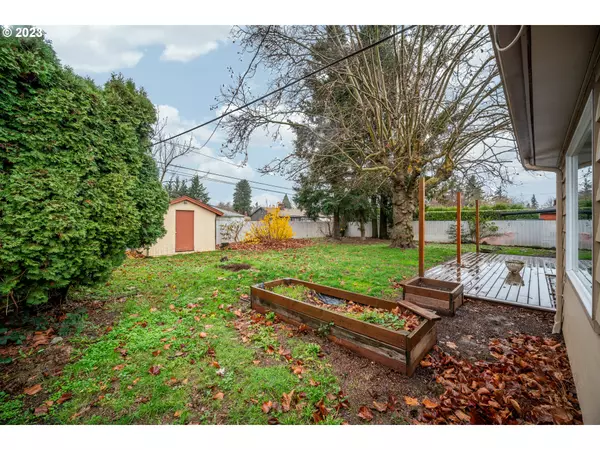Bought with Premiere Property Group, LLC
$552,000
$535,000
3.2%For more information regarding the value of a property, please contact us for a free consultation.
4 Beds
3 Baths
2,925 SqFt
SOLD DATE : 05/15/2024
Key Details
Sold Price $552,000
Property Type Single Family Home
Sub Type Single Family Residence
Listing Status Sold
Purchase Type For Sale
Square Footage 2,925 sqft
Price per Sqft $188
MLS Listing ID 23016762
Sold Date 05/15/24
Style Ranch
Bedrooms 4
Full Baths 3
Year Built 1957
Annual Tax Amount $6,453
Tax Year 2023
Lot Size 8,276 Sqft
Property Description
Come say hi! Charming 1950s Ranch Home in the Jade District. Welcome to this exceptional custom-built home, thoughtfully designed with wheelchair accessibility in mind. Boasting a unique retro charm, this residence exudes character and originality, providing a one-of-a-kind living experience. Meticulously crafted with the main floor features a design without stairs or steps. Wide halls and doors enhance the spacious feel and ease of movement throughout the home. Original Retro Charm: Embrace the nostalgic ambiance with original hardwood floors and distinctive retro characteristics that capture the essence of the 1950s era.Modern Upgrades: The kitchen has been recently remodeled, showcasing granite countertops and contemporary amenities, seamlessly blending modern convenience with classic charm.Cozy Fireplace: Enjoy the warmth of a 90-degree wood-burning fireplace, adding a touch of coziness and ambiance to the living space. Spacious Basement: The expansive basement with high ceilings offers versatile possibilities. Discover a non-conforming fourth bedroom that is impeccably maintained, providing additional living space for various needs. This home is surrounded by a diverse array of amenities. Experience the convenience of shopping centers, delightful restaurants, scenic parks, and more, all within easy reach. Convenient Commuting:Benefit from the home's strategic location, providing swift access to major highways and public transportation. Commuting to downtown Portland or exploring other parts of the city is effortlessly convenient.This incredibly spacious 1950s ranch home not only preserves its original retro charm but also seamlessly integrates modern upgrades for comfortable living. Proximity to amenities, and easy commuting options, this residence offers a unique and delightful living experience. [Home Energy Score = 3. HES Report at https://rpt.greenbuildingregistry.com/hes/OR10224391]
Location
State OR
County Multnomah
Area _143
Rooms
Basement Finished, Full Basement
Interior
Interior Features Garage Door Opener, Granite, Hardwood Floors, High Ceilings
Heating Forced Air
Cooling Central Air
Fireplaces Number 1
Fireplaces Type Wood Burning
Appliance Builtin Oven, Builtin Range, Builtin Refrigerator, Dishwasher, Quartz
Exterior
Exterior Feature Deck, Fenced, Security Lights, Tool Shed
Garage Attached
Garage Spaces 1.0
View City, Seasonal
Roof Type Composition
Garage Yes
Building
Lot Description Level, Private, Seasonal, Secluded
Story 2
Sewer Public Sewer
Water Public Water
Level or Stories 2
Schools
Elementary Schools Harrison Park
Middle Schools Harrison Park
High Schools Leodis Mcdaniel
Others
Acceptable Financing Cash, Conventional, FHA, VALoan
Listing Terms Cash, Conventional, FHA, VALoan
Read Less Info
Want to know what your home might be worth? Contact us for a FREE valuation!

Our team is ready to help you sell your home for the highest possible price ASAP

GET MORE INFORMATION

Principal Broker | Lic# 201210644
ted@beachdogrealestategroup.com
1915 NE Stucki Ave. Suite 250, Hillsboro, OR, 97006







