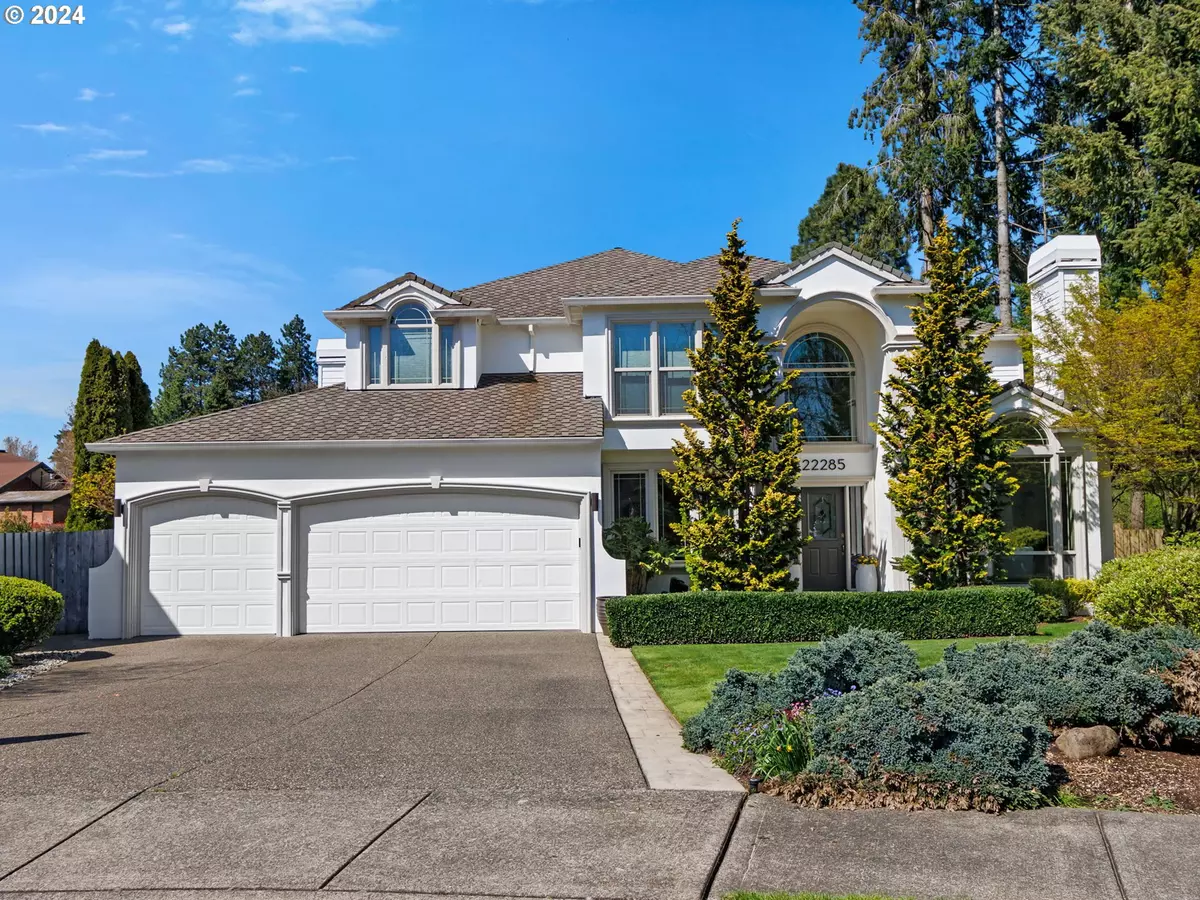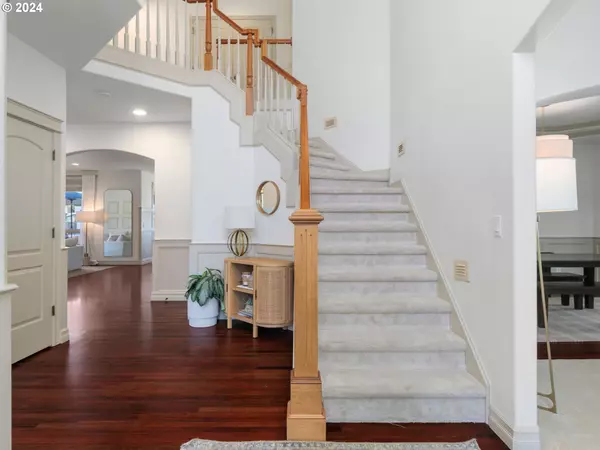Bought with Robbins Realty Group
$1,041,500
$1,050,000
0.8%For more information regarding the value of a property, please contact us for a free consultation.
5 Beds
2.1 Baths
3,443 SqFt
SOLD DATE : 05/15/2024
Key Details
Sold Price $1,041,500
Property Type Single Family Home
Sub Type Single Family Residence
Listing Status Sold
Purchase Type For Sale
Square Footage 3,443 sqft
Price per Sqft $302
Subdivision Victoria Woods
MLS Listing ID 24114228
Sold Date 05/15/24
Style Stories2, Traditional
Bedrooms 5
Full Baths 2
Condo Fees $225
HOA Fees $18/ann
Year Built 1999
Annual Tax Amount $13,200
Tax Year 2023
Lot Size 10,890 Sqft
Property Description
This vibrant 5-bedroom home in Tualatin's sought-after Victoria Woods neighborhood is a dream! Bathed in natural light, it's been lovingly updated with contemporary flair. The backyard is an Instagram-worthy haven, featuring an extended patio and two pergolas for outdoor gatherings. The sellers have meticulously enhanced the property, adding more patio space, extending the fence line, and installing brand-new fencing. Fresh interior and exterior paint breathe new life into every corner of this home. Each room has been modernized with new light fixtures throughout. The spacious kitchen has sleek quartz countertops, a new GE Cafe fridge & dishwasher, and a Wolf range, perfect for whipping up artisanal meals for your guests. The open floor plan seamlessly connects to a large family room, ideal for cozy movie nights or hosting friends and family. Head upstairs, where you can unwind in the expansive primary bedroom suite with a huge spa-like bathroom and sizable walk-in closet. Tucked away on a quiet street, this home offers privacy and space, with a generous .25 acre lot and a 3-car garage for all your adventure gear. A mudroom and expansive utility/laundry room enhance the home's functionality. This home is a testament to refined living in Tualatin. Don't miss out on this must-see home!
Location
State OR
County Washington
Area _151
Rooms
Basement Crawl Space
Interior
Interior Features Garage Door Opener, Jetted Tub, Laundry, Plumbed For Central Vacuum, Quartz, Sound System, Sprinkler, Wood Floors
Heating Forced Air
Cooling Central Air
Fireplaces Number 2
Fireplaces Type Gas
Appliance Builtin Range, Dishwasher, Double Oven, Gas Appliances, Island, Microwave, Pantry, Quartz
Exterior
Exterior Feature Covered Patio, Fenced, Fire Pit, Gas Hookup, Patio, Sprinkler
Garage Attached, Oversized
Garage Spaces 3.0
View Seasonal
Roof Type Composition
Garage Yes
Building
Lot Description Cul_de_sac, Level, Seasonal
Story 2
Foundation Concrete Perimeter
Sewer Public Sewer
Water Public Water
Level or Stories 2
Schools
Elementary Schools Byrom
Middle Schools Hazelbrook
High Schools Tualatin
Others
Senior Community No
Acceptable Financing Cash, Conventional, FHA
Listing Terms Cash, Conventional, FHA
Read Less Info
Want to know what your home might be worth? Contact us for a FREE valuation!

Our team is ready to help you sell your home for the highest possible price ASAP

GET MORE INFORMATION

Principal Broker | Lic# 201210644
ted@beachdogrealestategroup.com
1915 NE Stucki Ave. Suite 250, Hillsboro, OR, 97006







