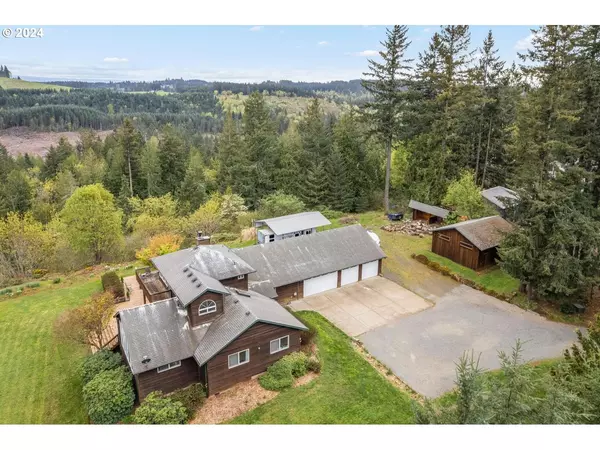Bought with Ventures Realty Group
$999,000
$999,000
For more information regarding the value of a property, please contact us for a free consultation.
3 Beds
2.2 Baths
2,916 SqFt
SOLD DATE : 05/16/2024
Key Details
Sold Price $999,000
Property Type Single Family Home
Sub Type Single Family Residence
Listing Status Sold
Purchase Type For Sale
Square Footage 2,916 sqft
Price per Sqft $342
Subdivision Beavercreek
MLS Listing ID 24447891
Sold Date 05/16/24
Style Custom Style, N W Contemporary
Bedrooms 3
Full Baths 2
Year Built 1993
Annual Tax Amount $8,101
Tax Year 2023
Lot Size 5.000 Acres
Property Description
Awe Inspiring 5 Acres In Beavercreek With Mt Hood View. Enjoy The Tranquility On This Quiet Lane Tucked Away For Ultimate Privacy. The Wrap Around Deck Provides Great Entertaining Space Overlooking The Beautiful Yard. There's Room For All Your Toys In The 4 Car Garage & Detached Shop/Outbuilding. You'll Be Captivated By The Open Concept Layout With Welcoming Great Room & Spacious Kitchen Featuring a Huge Island & Garden Window. The Dining Room Offers a Built In Buffet & Pass-Thru Window From The Kitchen. The Vaulted Grand Scale Family Room Is The Perfect Party Room With Bar, Attached 1/2 Bath & Slider Opening To The Back Yard. Additionally, There Are 2 Main Floor Bedrooms. One Offers a Walk-In Closet With Attached Bathroom, Making It a Second Suite. The Primary Bedroom Is Perched On The Second Floor Creating Ultimate Privacy That Captures The Best Of The Expansive View. So Much To Offer In This Special Setting! Priced To Accommodate The New Owner's Improvement Wish List.
Location
State OR
County Clackamas
Area _146
Zoning RRFF5
Rooms
Basement Crawl Space
Interior
Interior Features Garage Door Opener, Hardwood Floors, High Ceilings, Vaulted Ceiling, Wallto Wall Carpet, Wood Floors
Heating Forced Air, Heat Pump, Wood Stove
Fireplaces Number 1
Fireplaces Type Stove, Wood Burning
Appliance Cooktop, Dishwasher, Disposal, Double Oven, Island, Microwave, Pantry, Stainless Steel Appliance
Exterior
Exterior Feature Deck, Garden, R V Parking, R V Boat Storage, Second Garage, Workshop, Yard
Garage Attached, Detached
Garage Spaces 4.0
View Mountain, Territorial, Trees Woods
Roof Type Composition
Garage Yes
Building
Lot Description Gentle Sloping, Level, Trees
Story 2
Foundation Concrete Perimeter
Sewer Septic Tank
Water Private, Well
Level or Stories 2
Schools
Elementary Schools Beavercreek
Middle Schools Other
High Schools Oregon City
Others
Senior Community No
Acceptable Financing Cash, Conventional, FHA, VALoan
Listing Terms Cash, Conventional, FHA, VALoan
Read Less Info
Want to know what your home might be worth? Contact us for a FREE valuation!

Our team is ready to help you sell your home for the highest possible price ASAP

GET MORE INFORMATION

Principal Broker | Lic# 201210644
ted@beachdogrealestategroup.com
1915 NE Stucki Ave. Suite 250, Hillsboro, OR, 97006







