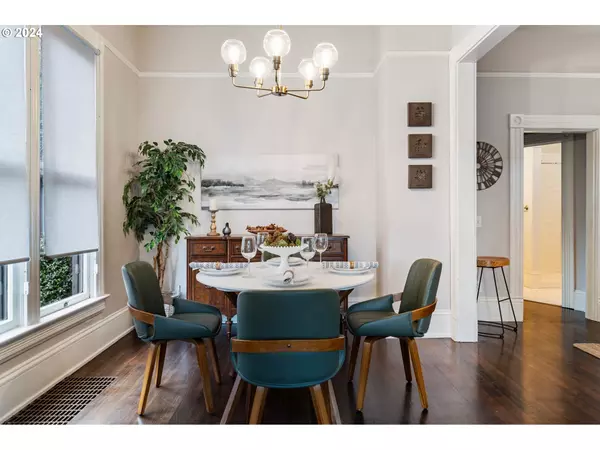Bought with Windermere Realty Trust
$585,000
$599,900
2.5%For more information regarding the value of a property, please contact us for a free consultation.
4 Beds
2 Baths
2,529 SqFt
SOLD DATE : 05/16/2024
Key Details
Sold Price $585,000
Property Type Single Family Home
Sub Type Single Family Residence
Listing Status Sold
Purchase Type For Sale
Square Footage 2,529 sqft
Price per Sqft $231
Subdivision Hosford-Abernathy
MLS Listing ID 24429880
Sold Date 05/16/24
Style Victorian
Bedrooms 4
Full Baths 2
Year Built 1890
Annual Tax Amount $5,311
Tax Year 2023
Lot Size 3,049 Sqft
Property Description
Welcome to this charming Victorian home that seamlessly blends original features w/thoughtful modern updates. Step inside to discover gleaming hardwood floors, complemented by granite countertops & stainless steel appliances in the kitchen. The gas range is perfect for culinary enthusiasts, while the abundance of cabinets & counter space ensures convenience & functionality. Elegance abounds w/decorative moulding & built-ins, adding character & style to each room. Natural light floods the interior, courtesy of the numerous windows, creating a bright & inviting atmosphere. Unwind in the spacious primary ensuite w/walk-in closet, & large windows looking out to the West Hills, a perfect retreat after a long day. The sizable basement offers endless possibilities with exterior entrance & is partially finished, providing extra living space or storage options. Enjoy the outdoors on the porch, from the tranquil patio, or gathered around the firepit. This home offers a perfect blend of Victorian charm & modern comfort, making it a must-see! Future area development plans have been approved; ask your favorite realtor for more details! [Home Energy Score = 1. HES Report at https://rpt.greenbuildingregistry.com/hes/OR10209588]
Location
State OR
County Multnomah
Area _143
Zoning IG1
Rooms
Basement Exterior Entry, Full Basement, Partially Finished
Interior
Interior Features Granite, Hardwood Floors, Vaulted Ceiling, Washer Dryer
Heating Forced Air95 Plus
Cooling Central Air
Fireplaces Type Wood Burning
Appliance Dishwasher, Free Standing Range, Free Standing Refrigerator, Gas Appliances, Granite, Range Hood, Stainless Steel Appliance, Tile
Exterior
Exterior Feature Fenced, Fire Pit, Patio, Yard
Roof Type Composition
Garage No
Building
Lot Description Level
Story 3
Sewer Public Sewer
Water Public Water
Level or Stories 3
Schools
Elementary Schools Abernethy
Middle Schools Hosford
High Schools Cleveland
Others
Senior Community No
Acceptable Financing Cash, Conventional, FHA, VALoan
Listing Terms Cash, Conventional, FHA, VALoan
Read Less Info
Want to know what your home might be worth? Contact us for a FREE valuation!

Our team is ready to help you sell your home for the highest possible price ASAP

GET MORE INFORMATION

Principal Broker | Lic# 201210644
ted@beachdogrealestategroup.com
1915 NE Stucki Ave. Suite 250, Hillsboro, OR, 97006







