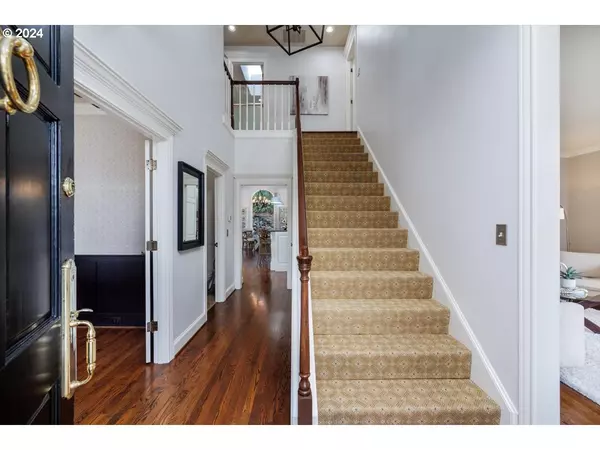Bought with A2K Realty Inc
$1,249,000
$1,249,000
For more information regarding the value of a property, please contact us for a free consultation.
4 Beds
3.1 Baths
3,002 SqFt
SOLD DATE : 05/14/2024
Key Details
Sold Price $1,249,000
Property Type Single Family Home
Sub Type Single Family Residence
Listing Status Sold
Purchase Type For Sale
Square Footage 3,002 sqft
Price per Sqft $416
Subdivision Westbrooke
MLS Listing ID 24462946
Sold Date 05/14/24
Style Colonial, Traditional
Bedrooms 4
Full Baths 3
Year Built 1990
Annual Tax Amount $12,742
Tax Year 2023
Lot Size 7,840 Sqft
Property Description
Step into the elegance of this Lake Oswego home in the heart of Westlake within the coveted Westbrooke neighborhood. Rich hardwoods, wainscoting, and a two story entry welcome you with a direct line of sight to the backyards cascading water feature! The graceful formal living room with a stone fireplace leads into a formal dining room with windows to the outside. Glass paned french doors lead into a main floor den or office with a wall of bookcases, custom display cabinetry, and wet bar. Traditional meets fresh modern in the kitchen with an open great room concept including a generous sized entertaining island, exquisite white cabinetry, granite countertops, a deep farm sink, stainless steel Dacor range/ovens, Miele built-in dishwasher, Sub-Zero refrigerator, and wine cooler! Relax and enjoy a meal in the eating nook while watching and listening to the gentle babble of the water feature right outside, or curl up in a blanket next to the fire in the family room. All the bedrooms upstairs are thoughtfully designed for privacy with no shared walls. The sunbathed primary suite is spacious and offers its own sitting room! The lovely primary bath includes a soaking tub, shower, and a generous walk-in closet. Two additional bedrooms share a full bath with heated tile floors. A laundry area separates the bedrooms from the 4th bedroom suite, which could be used for guest quarters or an Au Pair suite, with large closets and custom built-ins for storage, and a full bathroom with a walk-in shower. The backyard oasis is purely stunning with mature plantings, extensive uplighting on exquisite trees, a graceful water feature meandering down into a pond, and a covered outdoor family room/eating area with a Lynx grill for entertaining. Enjoy outstanding LO schools, nearby Westlake Park, and Kruse Village where you will find dining, shopping, yoga, and a seasonal farmers market from Parsons farm! Come home and enjoy!
Location
State OR
County Clackamas
Area _147
Rooms
Basement Crawl Space
Interior
Interior Features Garage Door Opener, Granite, Hardwood Floors, High Speed Internet, Jetted Tub, Laundry, Sound System, Tile Floor, Wainscoting, Wallto Wall Carpet
Heating Forced Air
Cooling Central Air
Fireplaces Number 3
Fireplaces Type Gas, Wood Burning
Appliance Appliance Garage, Builtin Refrigerator, Dishwasher, Disposal, Free Standing Gas Range, Gas Appliances, Granite, Island, Microwave, Pantry, Range Hood, Stainless Steel Appliance, Wine Cooler
Exterior
Exterior Feature Covered Patio, Fenced, Outdoor Fireplace, Patio, Sprinkler, Water Feature
Garage Attached
Garage Spaces 2.0
Roof Type Shake
Garage Yes
Building
Lot Description Private, Terraced
Story 2
Foundation Pillar Post Pier
Sewer Public Sewer
Water Public Water
Level or Stories 2
Schools
Elementary Schools Oak Creek
Middle Schools Lake Oswego
High Schools Lake Oswego
Others
Senior Community No
Acceptable Financing Cash, Conventional
Listing Terms Cash, Conventional
Read Less Info
Want to know what your home might be worth? Contact us for a FREE valuation!

Our team is ready to help you sell your home for the highest possible price ASAP

GET MORE INFORMATION

Principal Broker | Lic# 201210644
ted@beachdogrealestategroup.com
1915 NE Stucki Ave. Suite 250, Hillsboro, OR, 97006







