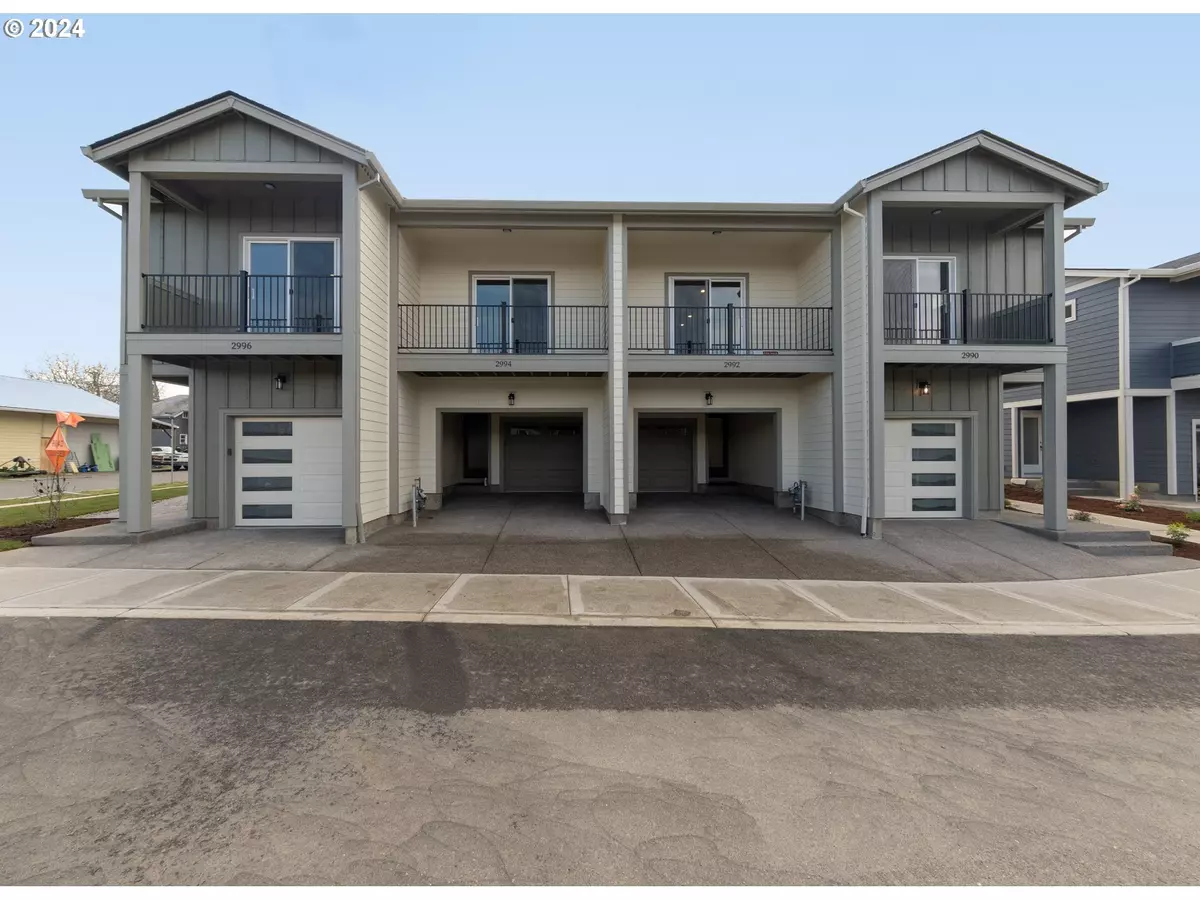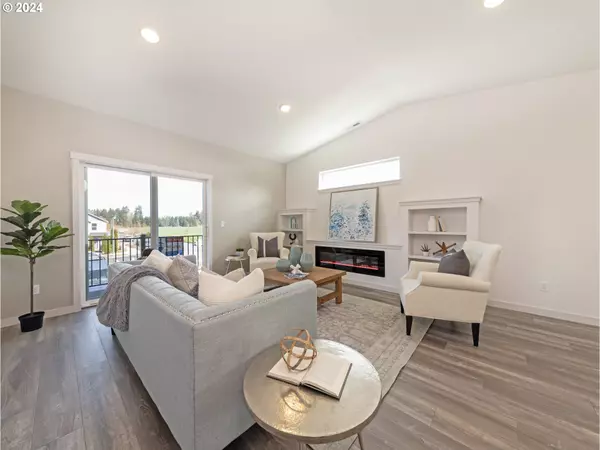Bought with Cadwell Realty Group
$399,900
$399,900
For more information regarding the value of a property, please contact us for a free consultation.
2 Beds
2 Baths
1,221 SqFt
SOLD DATE : 05/16/2024
Key Details
Sold Price $399,900
Property Type Townhouse
Sub Type Attached
Listing Status Sold
Purchase Type For Sale
Square Footage 1,221 sqft
Price per Sqft $327
MLS Listing ID 24487356
Sold Date 05/16/24
Style Stories2, Traditional
Bedrooms 2
Full Baths 2
Condo Fees $60
HOA Fees $60/mo
Year Built 2024
Annual Tax Amount $860
Tax Year 2023
Property Description
Welcome to Kingwood Commons, where luxury townhome living meets modern convenience. These homes feature ancillary living on the lower level. With a separate entrance, full bathroom, and kitchenette, this lower level space offers versatility and convenience. Whether accommodating guests, hosting family, or generating rental income, the choice is yours. Head up stairs and enjoy your own private living space. Stay connected from anywhere upstairs and enjoy the open space from the kitchen to the high vaulted ceilings in the living room. Walk outside to your private patio to have your morning coffee or evening dinners in the warmer summer months. Inside, enjoy premium amenities like the electric fireplace, built-in entertainment center, tankless water heater, and high-efficiency heat pumps to keep you comfortable all year long! The solid surface counter in the kitchen adds style, while the water-resistant laminate flooring adds durability and elegance throughout. Experience luxury living at Kingwood Commons. Your new home sweet home awaits!
Location
State OR
County Washington
Area _152
Rooms
Basement Crawl Space
Interior
Interior Features Accessory Dwelling Unit, Garage Door Opener, High Ceilings, Laminate Flooring, Vaulted Ceiling, Vinyl Floor, Wallto Wall Carpet
Heating Forced Air, Heat Pump, Zoned
Cooling Central Air
Fireplaces Number 1
Fireplaces Type Electric
Appliance Dishwasher, Disposal, Free Standing Gas Range, Free Standing Refrigerator, Gas Appliances, Microwave, Pantry, Plumbed For Ice Maker, Quartz, Stainless Steel Appliance
Exterior
Exterior Feature Sprinkler
Garage Attached, TuckUnder
Garage Spaces 1.0
View Seasonal, Territorial
Roof Type Composition
Garage Yes
Building
Lot Description Commons, Level
Story 2
Foundation Concrete Perimeter
Sewer Public Sewer
Water Public Water
Level or Stories 2
Schools
Elementary Schools Harvey Clark
Middle Schools Tom Mccall
High Schools Forest Grove
Others
Senior Community No
Acceptable Financing Cash, Conventional, USDALoan, VALoan
Listing Terms Cash, Conventional, USDALoan, VALoan
Read Less Info
Want to know what your home might be worth? Contact us for a FREE valuation!

Our team is ready to help you sell your home for the highest possible price ASAP

GET MORE INFORMATION

Principal Broker | Lic# 201210644
ted@beachdogrealestategroup.com
1915 NE Stucki Ave. Suite 250, Hillsboro, OR, 97006







