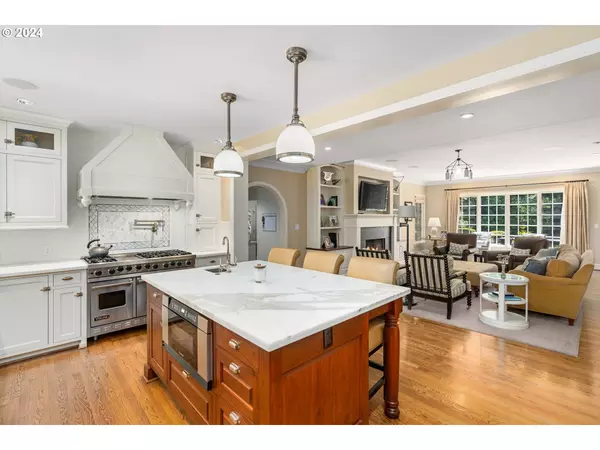Bought with Cascade Hasson Sotheby's International Realty
$2,300,000
$2,495,000
7.8%For more information regarding the value of a property, please contact us for a free consultation.
4 Beds
4.3 Baths
6,034 SqFt
SOLD DATE : 05/20/2024
Key Details
Sold Price $2,300,000
Property Type Single Family Home
Sub Type Single Family Residence
Listing Status Sold
Purchase Type For Sale
Square Footage 6,034 sqft
Price per Sqft $381
Subdivision Southwest Hills
MLS Listing ID 24030492
Sold Date 05/20/24
Style English
Bedrooms 4
Full Baths 4
Year Built 1938
Annual Tax Amount $32,171
Tax Year 2023
Lot Size 0.600 Acres
Property Description
Prepare to be enamored by this exquisite estate! Nestled above Washington Park and The Zoo. The expansive .6-acre is gated and surrounded by mature trees that provide ample privacy. Step inside one of Portland's finest homes designed by Roscoe Hemenway. Discover a wealth of living space, accommodating both formal gatherings and relaxed everyday living. With extensive renovation by the renowned Jeffery Miller, this home has been transformed with modern amenities that seamlessly coexist with the timeless 1938 charm. The heart of this home is the custom chef's kitchen, equipped with top-of-the-line appliances, oversized island, and marble countertops. Unwind in the incredible covered outdoor living space overlooking the serene yard, complete with a cozy fireplace and outdoor kitchen. Immaculately preserved original hardwoods, add warmth and character throughout. Retreat to the spa-like primary suite featuring a fireplace, heated floors, and huge walk-in closet. The other generously sized bedrooms each have their own en-suits as well. The large, remodeled basement was designed for leisure and relaxation, offering a mini kitchen, game room, wine cellar and home theatre. Other exterior features include the Sport Court, hot tub, large yard, fenced in dog run, and play structure. Feeds into top rated schools, just a quick stroll to Hoyt Arboretum and get to downtown in minutes. This property is truly one of a kind in one of Portland most coveted areas! [Home Energy Score = 1. HES Report at https://rpt.greenbuildingregistry.com/hes/OR10218553]
Location
State OR
County Multnomah
Area _148
Zoning R20
Rooms
Basement Daylight, Finished
Interior
Interior Features Garage Door Opener, Granite, Hardwood Floors, Heated Tile Floor, High Ceilings, Home Theater, Jetted Tub, Laundry, Marble, Tile Floor, Wallto Wall Carpet, Washer Dryer
Heating Forced Air
Cooling Central Air
Fireplaces Number 4
Fireplaces Type Gas, Wood Burning
Appliance Builtin Refrigerator, Dishwasher, Disposal, Double Oven, Gas Appliances, Island, Marble, Microwave, Pantry, Range Hood, Stainless Steel Appliance, Tile, Trash Compactor
Exterior
Exterior Feature Basketball Court, Covered Patio, Dog Run, Fenced, Free Standing Hot Tub, Garden, Gas Hookup, Outdoor Fireplace, Patio, Porch, Sprinkler, Water Feature, Yard
Garage Attached
Garage Spaces 2.0
View Park Greenbelt, Trees Woods
Roof Type Shake
Garage Yes
Building
Lot Description Level, Private, Trees
Story 3
Sewer Public Sewer
Water Public Water
Level or Stories 3
Schools
Elementary Schools Ainsworth
Middle Schools West Sylvan
High Schools Lincoln
Others
Senior Community No
Acceptable Financing Cash, Conventional
Listing Terms Cash, Conventional
Read Less Info
Want to know what your home might be worth? Contact us for a FREE valuation!

Our team is ready to help you sell your home for the highest possible price ASAP

GET MORE INFORMATION

Principal Broker | Lic# 201210644
ted@beachdogrealestategroup.com
1915 NE Stucki Ave. Suite 250, Hillsboro, OR, 97006







