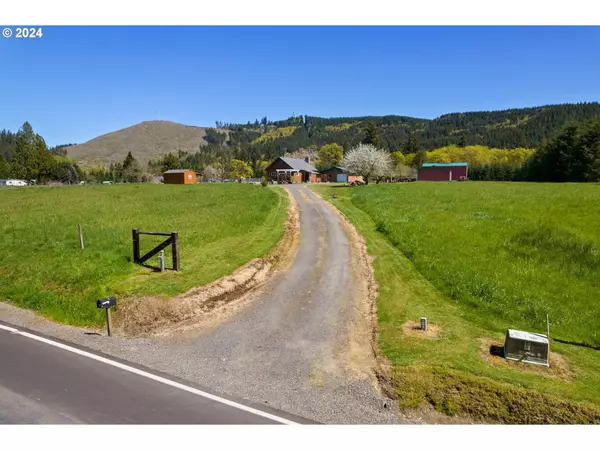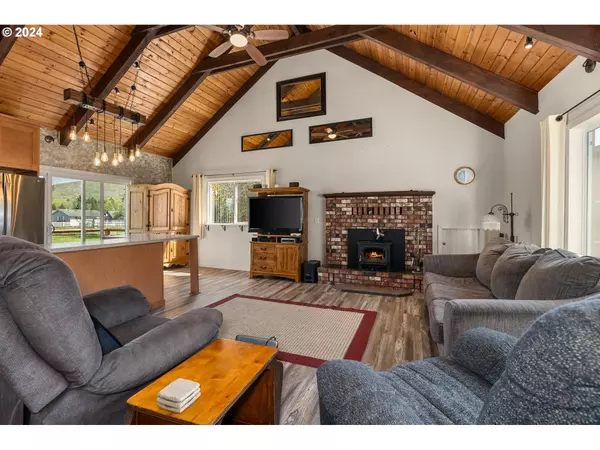Bought with Realty ONE Group Pacifica
$522,000
$484,950
7.6%For more information regarding the value of a property, please contact us for a free consultation.
2 Beds
1 Bath
960 SqFt
SOLD DATE : 05/20/2024
Key Details
Sold Price $522,000
Property Type Single Family Home
Sub Type Single Family Residence
Listing Status Sold
Purchase Type For Sale
Square Footage 960 sqft
Price per Sqft $543
MLS Listing ID 24398989
Sold Date 05/20/24
Style Stories2, Cabin
Bedrooms 2
Full Baths 1
Year Built 1978
Annual Tax Amount $2,182
Tax Year 2024
Lot Size 9.550 Acres
Property Description
Welcome to your private oasis! This breathtaking cabin style home is nestled on 9.55 acres of mostly level lush land, boasting a wealth of features that make it truly exceptional. Step inside to discover a beautifully updated interior, featuring new life-proof luxury vinyl plank flooring and ceilings adorned with exposed stained beams made from the property's own lumber. The kitchen is a chef's dream, with updated Corian countertops, an incredible cabinet & drawer system, and a suite of modern appliances. Enjoy cozy evenings by the LOPI wood-burning stove in the living area, or relax in the custom Kohler shower in the updated bathroom. Outside, the property offers endless possibilities, with fruit trees including pear, apple, and cherry, a detached garage, double dimension shop 28 X 24 & 36 X 16 RV space, and multiple sheds for storage. A great deck leads to a chain-link fenced yard with great views, and the designated spot for the Jacuzzi provides an ultimate relaxation spot. With its long gravel driveway and incredible corridor access, this home offers the perfect blend of tranquility and convenience. Don't miss your chance to make this your own private retreat!
Location
State WA
County Cowlitz
Area _82
Zoning UZ0
Rooms
Basement None
Interior
Interior Features Ceiling Fan, Garage Door Opener, High Ceilings, High Speed Internet, Laundry, Luxury Vinyl Plank, Vaulted Ceiling, Vinyl Floor, Wallto Wall Carpet, Washer Dryer
Heating Forced Air
Cooling Window Unit
Fireplaces Number 1
Fireplaces Type Stove, Wood Burning
Appliance Dishwasher, Free Standing Range, Free Standing Refrigerator, Island, Microwave, Plumbed For Ice Maker, Solid Surface Countertop, Stainless Steel Appliance
Exterior
Exterior Feature Covered Patio, Deck, Fenced, Fire Pit, Gazebo, Outbuilding, Outdoor Fireplace, Porch, Private Road, R V Parking, R V Boat Storage, Satellite Dish, Second Garage, Tool Shed, Workshop, Yard
Garage Available, Detached, Oversized
Garage Spaces 2.0
View Mountain, Territorial, Trees Woods
Roof Type Composition,Metal,Shingle
Garage Yes
Building
Lot Description Gentle Sloping, Level, Pasture, Private, Private Road, Trees
Story 2
Foundation Concrete Perimeter
Sewer Septic Tank
Water Well
Level or Stories 2
Schools
Elementary Schools Castle Rock
Middle Schools Castle Rock
High Schools Castle Rock
Others
Senior Community No
Acceptable Financing Cash, Conventional, FHA, Rehab, USDALoan, VALoan
Listing Terms Cash, Conventional, FHA, Rehab, USDALoan, VALoan
Read Less Info
Want to know what your home might be worth? Contact us for a FREE valuation!

Our team is ready to help you sell your home for the highest possible price ASAP

GET MORE INFORMATION

Principal Broker | Lic# 201210644
ted@beachdogrealestategroup.com
1915 NE Stucki Ave. Suite 250, Hillsboro, OR, 97006







