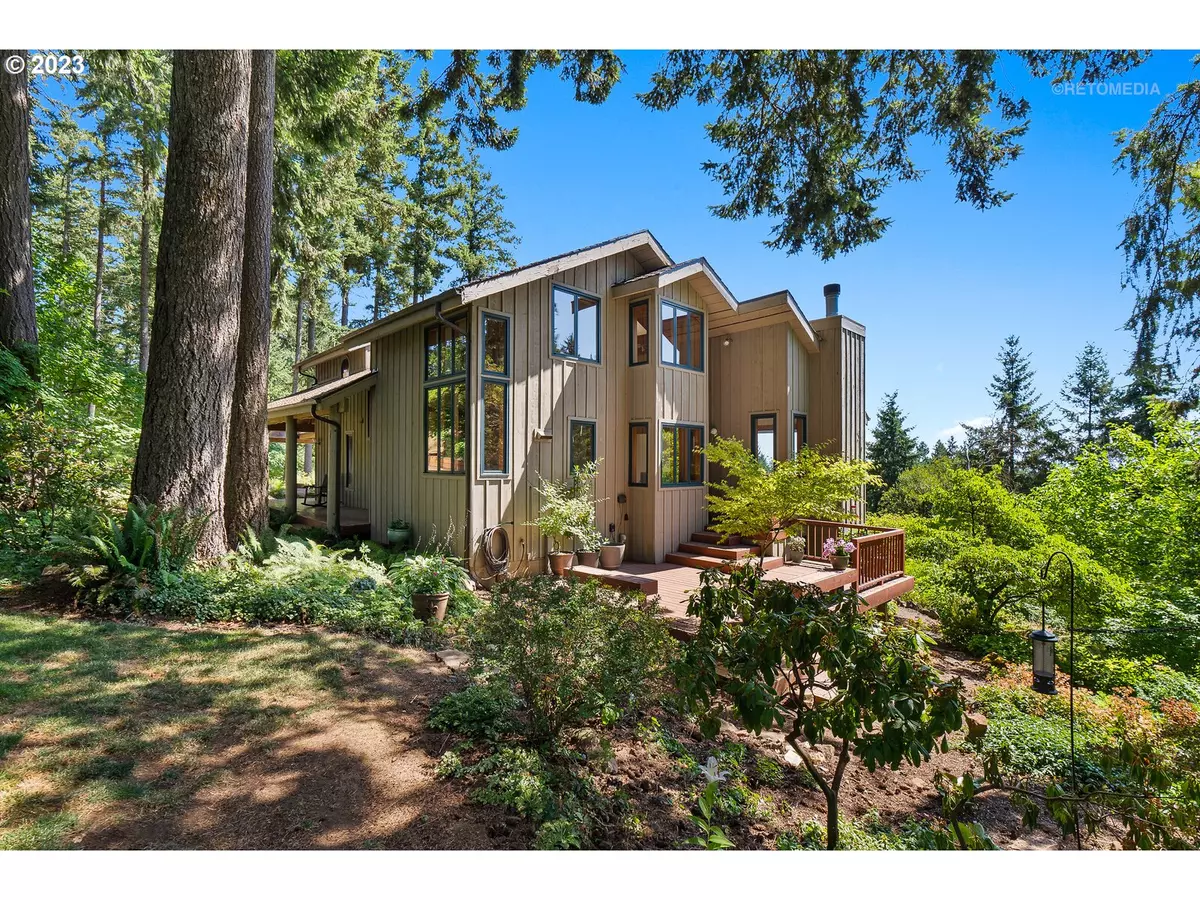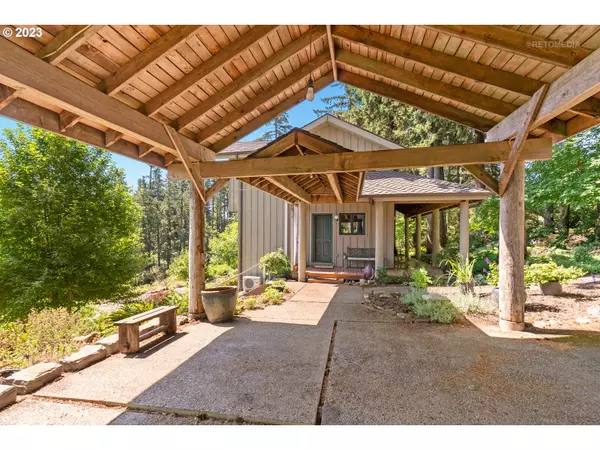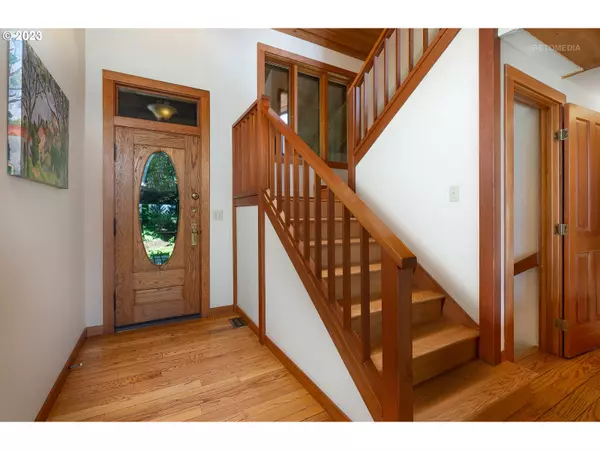Bought with JMA Properties LLC
$1,090,000
$1,130,000
3.5%For more information regarding the value of a property, please contact us for a free consultation.
5 Beds
3 Baths
3,232 SqFt
SOLD DATE : 05/17/2024
Key Details
Sold Price $1,090,000
Property Type Single Family Home
Sub Type Single Family Residence
Listing Status Sold
Purchase Type For Sale
Square Footage 3,232 sqft
Price per Sqft $337
Subdivision Parrett Mountain Area
MLS Listing ID 23592027
Sold Date 05/17/24
Style Custom Style, N W Contemporary
Bedrooms 5
Full Baths 3
Year Built 1979
Annual Tax Amount $4,647
Tax Year 2022
Lot Size 10.000 Acres
Property Description
Welcome home to your private Parrett Mountain Retreat! Enter through the beautiful tree lined driveway to your 10-acre estate where nature abounds. Surrounded by wineries, this home is tucked perfectly into the trees with gorgeous valley and mountain views. This custom-built NW Contemporary has all the flexible living space you're looking for in a home. Looking for multigenerational living? The 1200 sq ft basement apartment is complete with its own kitchen & dining room, living room, full bath and two bedrooms! Don't miss the separate entrance downstairs opening to the beautiful slate patio with valley views. The main level boasts floor to ceiling windows, abundant natural light, hardwood floors and wood slat vaulted ceilings. The kitchen features granite countertops, stainless steel appliances, open beam ceilings and solid wood cabinets. The deck right off of the kitchen dining nook is ideal for summer BBQs or enjoying morning coffee & bird watching. If you love to entertain, you'll love the grand formal dining room with floor to ceiling windows and a cozy fireplace. The main level also has a full bathroom and bedroom. Retreat upstairs to your primary suite with gorgeous Mt. Hood views and a jacuzzi soaking tub. New mini split for additional comfort in the summer and winter months. Also upstairs you'll find a cozy loft that's perfect for arts & crafts or curling up with a book. The 2.3 sunny acres of cross fenced pasture is perfect for livestock or take advantage of the gentle sloping jory soils for your hobby vineyard. Gardeners delight with raised beds, mature landscaping and a greenhouse. Two separate shops for all your toys and hobbies. There's space for everything! Don't miss this rare opportunity!
Location
State OR
County Yamhill
Area _156
Zoning EF20
Rooms
Basement Daylight, Exterior Entry, Separate Living Quarters Apartment Aux Living Unit
Interior
Interior Features Ceiling Fan, Granite, Hardwood Floors, Jetted Tub, Laundry, Separate Living Quarters Apartment Aux Living Unit, Tile Floor, Vaulted Ceiling, Wallto Wall Carpet
Heating Forced Air, Mini Split
Cooling Central Air
Fireplaces Type Propane, Wood Burning
Appliance Appliance Garage, Builtin Range, Cooktop, Dishwasher, Free Standing Refrigerator, Granite, Instant Hot Water, Microwave, Pantry, Plumbed For Ice Maker, Stainless Steel Appliance
Exterior
Exterior Feature Cross Fenced, Deck, Fenced, Garden, Greenhouse, Patio, Porch, Raised Beds, Second Garage, Sprinkler, Tool Shed, Workshop, Yard
Garage Detached
Garage Spaces 2.0
View Mountain, Trees Woods, Valley
Roof Type Composition
Garage Yes
Building
Lot Description Gentle Sloping, Private, Trees
Story 3
Sewer Septic Tank
Water Well
Level or Stories 3
Schools
Elementary Schools Mabel Rush
Middle Schools Mountain View
High Schools Newberg
Others
Senior Community No
Acceptable Financing Cash, Conventional, FHA, VALoan
Listing Terms Cash, Conventional, FHA, VALoan
Read Less Info
Want to know what your home might be worth? Contact us for a FREE valuation!

Our team is ready to help you sell your home for the highest possible price ASAP

GET MORE INFORMATION

Principal Broker | Lic# 201210644
ted@beachdogrealestategroup.com
1915 NE Stucki Ave. Suite 250, Hillsboro, OR, 97006







